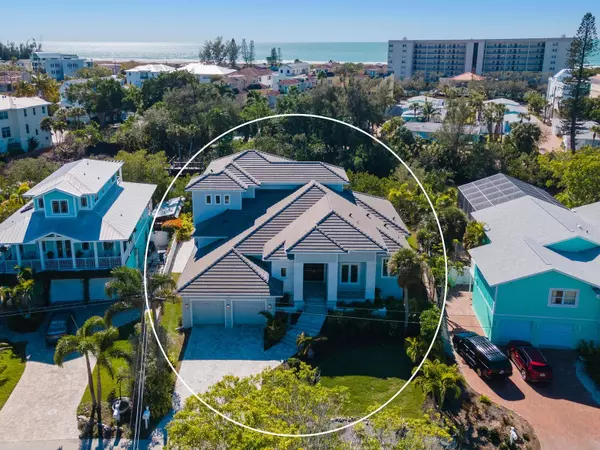$3,900,000
$4,175,000
6.6%For more information regarding the value of a property, please contact us for a free consultation.
326 ISLAND CIR Sarasota, FL 34242
3 Beds
4 Baths
3,464 SqFt
Key Details
Sold Price $3,900,000
Property Type Single Family Home
Sub Type Single Family Residence
Listing Status Sold
Purchase Type For Sale
Square Footage 3,464 sqft
Price per Sqft $1,125
Subdivision Sarasota Beach
MLS Listing ID A4559812
Sold Date 05/30/23
Bedrooms 3
Full Baths 4
Construction Status Financing,Inspections
HOA Y/N No
Originating Board Stellar MLS
Year Built 2020
Annual Tax Amount $25,362
Lot Size 0.270 Acres
Acres 0.27
Lot Dimensions 72x122x107x125
Property Description
Poised on boating water on Siesta Key’s coveted heart-shaped island, close to the world-famous white quartz sands of Siesta Beach, this spectacular residence redefines island living. Custom built in 2020 by award-winning Lee Wetherington Homes, the inviting entry is enhanced by lush landscaping and coquina stone walls. Through the handsome entry doors, as you enter the foyer, you’ll discover open-concept living with rooms enhanced by natural light through walls of glass, high ceilings, and wide-plank oak floors, further enhanced by exceptional finishes and features. Overlooking the infinity-edge pool and waterway, the spacious great room, with a 16-foot vaulted, beamed ceiling flows seamlessly to the well-designed kitchen featuring an island with seating for six, custom coordinating cabinetry with abundant storage, Cambria quartz counters, marble backsplash, top-of-the-line stainless appliances including Sub-Zero, Bosch and Wolf, plus a large walk-in pantry offering added storage. Wine enthusiasts will appreciate the 250+ bottle, temperature-controlled walk-in wine “cellar” with ample room for collections, centrally located for entertaining. Share memorable meals with family and friends in the adjoining dining room. Open the 10-foot-high impact sliding glass doors and celebrations move seamlessly to the west side outdoor living spaces which include a covered outdoor kitchen and dining area, a covered casual seating area with inset ceilings, remote-controlled screens, a fabulous saltwater infinity pool and expansive stone patio where you’ll savor Siesta’s colorful sunsets. Just off the dining area the large bonus room offers flexible space as an office, media room or additional sleeping area, and is serviced by the full bath a few steps away. Relax and recharge in the exceptional, private first-floor owner’s suite featuring a spacious bedroom overlooking the pool and waterway with direct access to the lanai for your morning coffee or evening swim. Pamper yourself in the luxurious oversized bath, complete with walk-in rain shower, freeform tub, dual vanities, and water closet with easy access to the large laundry room. Upstairs, a spacious living room and balcony overlook the pool and waterway with two additional en-suite bedrooms and baths, providing guests privacy and a front-row seat to Siesta’s mango sunsets. A stairway to the lower patio and fully fenced yard leads to the 45-foot Trex dock with a 16,000-lb. boat lift providing a place to fish, paddleboard, and kayak with direct access to the bay, Intracoastal Waterway, and the Gulf of Mexico. Additional features of this exceptional home include crown molding, Bahama shutters, tray ceilings, outfitted closets, air-conditioned hobby room, storage room, attic storage, impact doors & windows, Trane X/V AC systems, powder coat aluminum railings & stairs, tankless water heater, whole house 20KW Koehler generator, epoxy garage floors, Icynene insulation & fenced yard, among many other upgrades. Why wait to build when you could purchase a home built in 2020 with the highest quality and planning? Centrally located in a convenient location on the island near boutiques and eateries - once your auto is parked, there's little need for one! Near hospitals and excellent schools. Only 15 minutes to downtown Sarasota's shopping, restaurants, entertainment, and urban and cultural amenities.
Location
State FL
County Sarasota
Community Sarasota Beach
Zoning RSF2
Rooms
Other Rooms Den/Library/Office, Family Room, Formal Dining Room Separate, Great Room, Inside Utility, Storage Rooms
Interior
Interior Features Built-in Features, Ceiling Fans(s), Crown Molding, Dry Bar, Eat-in Kitchen, High Ceilings, Master Bedroom Main Floor, Open Floorplan, Solid Wood Cabinets, Split Bedroom, Stone Counters, Thermostat, Tray Ceiling(s), Vaulted Ceiling(s), Walk-In Closet(s), Window Treatments
Heating Central, Electric, Propane, Zoned
Cooling Central Air, Zoned
Flooring Carpet, Tile, Wood
Furnishings Unfurnished
Fireplace false
Appliance Cooktop, Dishwasher, Disposal, Dryer, Microwave, Range, Range Hood, Refrigerator, Tankless Water Heater, Washer
Laundry Inside, Laundry Room
Exterior
Exterior Feature Balcony, Dog Run, Garden, Irrigation System, Lighting, Outdoor Grill, Outdoor Kitchen, Private Mailbox, Rain Gutters, Sliding Doors, Sprinkler Metered, Storage
Parking Features Driveway, Garage Door Opener, Ground Level, Guest, On Street
Garage Spaces 2.0
Fence Fenced
Pool Gunite, Heated, In Ground, Infinity, Lighting, Outside Bath Access, Salt Water
Community Features Park, Playground, Water Access
Utilities Available BB/HS Internet Available, Cable Connected, Electricity Connected, Fiber Optics, Propane, Public, Sewer Connected, Street Lights, Water Connected
Amenities Available Park, Playground
Waterfront Description Canal - Saltwater
View Y/N 1
Water Access 1
Water Access Desc Canal - Saltwater
View Garden, Water
Roof Type Concrete, Tile
Porch Covered, Deck, Front Porch, Patio, Porch, Rear Porch, Screened
Attached Garage true
Garage true
Private Pool Yes
Building
Lot Description Flood Insurance Required, In County, Near Public Transit, Paved
Story 1
Entry Level Two
Foundation Slab, Stem Wall
Lot Size Range 1/4 to less than 1/2
Sewer Public Sewer
Water Public
Architectural Style Custom, Florida, Key West
Structure Type Block, Cement Siding, HardiPlank Type
New Construction false
Construction Status Financing,Inspections
Schools
Elementary Schools Phillippi Shores Elementary
Middle Schools Brookside Middle
High Schools Sarasota High
Others
Pets Allowed Yes
HOA Fee Include Security
Senior Community No
Pet Size Extra Large (101+ Lbs.)
Ownership Fee Simple
Acceptable Financing Cash, Conventional
Membership Fee Required None
Listing Terms Cash, Conventional
Num of Pet 2
Special Listing Condition None
Read Less
Want to know what your home might be worth? Contact us for a FREE valuation!

Our team is ready to help you sell your home for the highest possible price ASAP

© 2024 My Florida Regional MLS DBA Stellar MLS. All Rights Reserved.
Bought with COLDWELL BANKER REALTY






