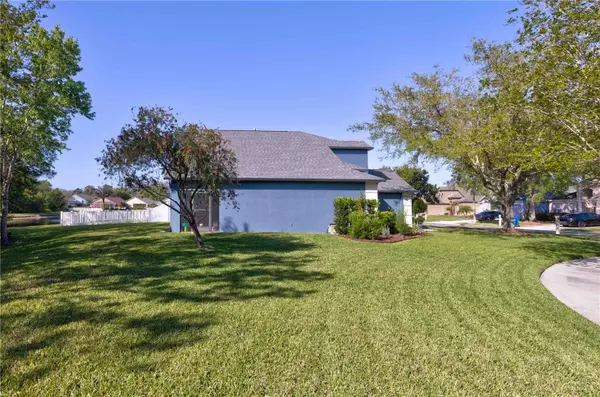$440,000
$439,900
For more information regarding the value of a property, please contact us for a free consultation.
19424 OTTER'S WICK WAY Land O Lakes, FL 34638
3 Beds
3 Baths
1,791 SqFt
Key Details
Sold Price $440,000
Property Type Single Family Home
Sub Type Single Family Residence
Listing Status Sold
Purchase Type For Sale
Square Footage 1,791 sqft
Price per Sqft $245
Subdivision Oakstead Prcl 05
MLS Listing ID T3435399
Sold Date 05/26/23
Bedrooms 3
Full Baths 2
Half Baths 1
Construction Status Financing,Inspections
HOA Fees $5/ann
HOA Y/N Yes
Originating Board Stellar MLS
Year Built 2004
Annual Tax Amount $4,000
Lot Size 10,018 Sqft
Acres 0.23
Property Description
LOVE AT FIRST SIGHT! Sought after Oakstead with top rated schools offers this completely updated, popular family floor plan with 3 bedrooms, 2 ½ baths, a loft & a 2 car garage on just under a ¼ acre on a beautiful conservation homesite in the gated community of Marchmont! Tremendous curb appeal for this cul-de-sac location with a NEW ROOF (2021), NEW EXTERIOR PAINT, brick paver entry, push button lock on front door & manicured landscape! Step into the great room with soaring ceilings & plenty of natural light and you’ll be head over heels with the beautiful easy-care hand-scraped luxury vinyl floors throughout all living spaces including the bedrooms & loft! The updated kitchen features white cabinets with crown molding, STAINLESS APPLAINCES including a natural gas range, handsome butcher block counters including the breakfast bar, new sink & faucet & a pantry! The living room, dining room & kitchen are an open floor plan—perfect for sharing family time & entertaining! There is an updated ½ bath on the main floor as well as a full-size washer & dryer. The first-floor master bedroom is situated at the rear of the home and features crown molding, luxury vinyl floors & a walk in closet with built-ins. The beautifully updated ensuite master bath features new porcelain plank floors, new cabinets, new marble counter tops & sinks, updated lights & mirrors, a garden tub, walk in shower & pocket door to the bedroom! The 2nd floor hosts a large loft with a ceiling fan, new LED canned lights & custom built-ins that overlooks the living room below. Bedroom 2 offers luxury vinyl floors & a charming window seat. Bedroom 3 features a walk-in closet, luxury vinyl floors & a window seat. Both bedrooms share a spotless full bath complete with tub & shower combo! The smoke detectors have been recently replaced. Additional updates include a 3.5 TON BRYANT HVAC (2017) with maintenance done in Feb 23, UPDATED INTERIOR PAINT & GUTTERS & DOWNSPOUTS added in 2021. The 2-car garage features epoxy floors, suspended storage racks, pull downstairs & a handy sink. The covered & screened lanai is the perfect spot to relax with a cool beverage and enjoy the PRIVATE CONSERVATION & serene pond views. Oakstead offers a community clubhouse with fitness, a HUGE community pool surrounded by covered cabanas, a smaller splash pool, a playground with a sunshade, tennis & basketball courts, a sports field, top rated schools including Oakstead Elementary, the new 6-12 STEM Magnet School of Innovation (Aug 23), STEAM Saunders Memorial Elementary & a childcare facility. Located just 30 min north of Tampa International Airport and Tampa Prime outlet mall. Just minutes to new medical facilities, Moffitt’s new 775-acre R & D Pasco Campus, Publix, Lowes and many restaurants & services!
Location
State FL
County Pasco
Community Oakstead Prcl 05
Zoning MPUD
Rooms
Other Rooms Family Room, Great Room, Inside Utility, Loft
Interior
Interior Features Cathedral Ceiling(s), Ceiling Fans(s), Crown Molding, Eat-in Kitchen, High Ceilings, Master Bedroom Main Floor, Open Floorplan, Other, Vaulted Ceiling(s), Walk-In Closet(s)
Heating Central, Electric, Natural Gas
Cooling Central Air
Flooring Carpet, Ceramic Tile, Tile, Vinyl
Furnishings Unfurnished
Fireplace false
Appliance Dishwasher, Disposal, Dryer, Microwave, Range, Refrigerator, Tankless Water Heater, Washer, Water Softener
Laundry Inside, Laundry Room
Exterior
Exterior Feature Irrigation System, Lighting, Private Mailbox, Rain Gutters, Sidewalk, Sliding Doors
Garage Garage Door Opener, Ground Level
Garage Spaces 2.0
Community Features Clubhouse, Deed Restrictions, Fitness Center, Gated, Irrigation-Reclaimed Water, Playground, Pool, Sidewalks, Tennis Courts
Utilities Available BB/HS Internet Available, Electricity Connected, Fire Hydrant, Natural Gas Connected, Public, Sewer Connected, Sprinkler Recycled, Street Lights, Underground Utilities, Water Connected
Amenities Available Basketball Court, Clubhouse, Fence Restrictions, Fitness Center, Gated, Playground, Pool, Recreation Facilities, Tennis Court(s), Vehicle Restrictions
Waterfront true
Waterfront Description Pond
View Y/N 1
Water Access 1
Water Access Desc Pond
View Park/Greenbelt, Trees/Woods, Water
Roof Type Shingle
Porch Covered, Rear Porch, Screened
Attached Garage true
Garage true
Private Pool No
Building
Lot Description Irregular Lot, Conservation Area, Cul-De-Sac, Level, Sidewalk, Paved
Entry Level Two
Foundation Slab
Lot Size Range 0 to less than 1/4
Sewer Public Sewer
Water Public
Architectural Style Contemporary, Florida
Structure Type Block, Stucco, Wood Frame, Wood Siding
New Construction false
Construction Status Financing,Inspections
Schools
Elementary Schools Oakstead Elementary-Po
Middle Schools Charles S. Rushe Middle-Po
High Schools Sunlake High School-Po
Others
Pets Allowed Number Limit, Yes
HOA Fee Include Common Area Taxes, Pool, Pool, Private Road, Recreational Facilities
Senior Community No
Pet Size Extra Large (101+ Lbs.)
Ownership Fee Simple
Monthly Total Fees $5
Acceptable Financing Cash, Conventional, FHA, VA Loan
Membership Fee Required Required
Listing Terms Cash, Conventional, FHA, VA Loan
Num of Pet 3
Special Listing Condition None
Read Less
Want to know what your home might be worth? Contact us for a FREE valuation!

Our team is ready to help you sell your home for the highest possible price ASAP

© 2024 My Florida Regional MLS DBA Stellar MLS. All Rights Reserved.
Bought with FUTURE HOME REALTY INC






