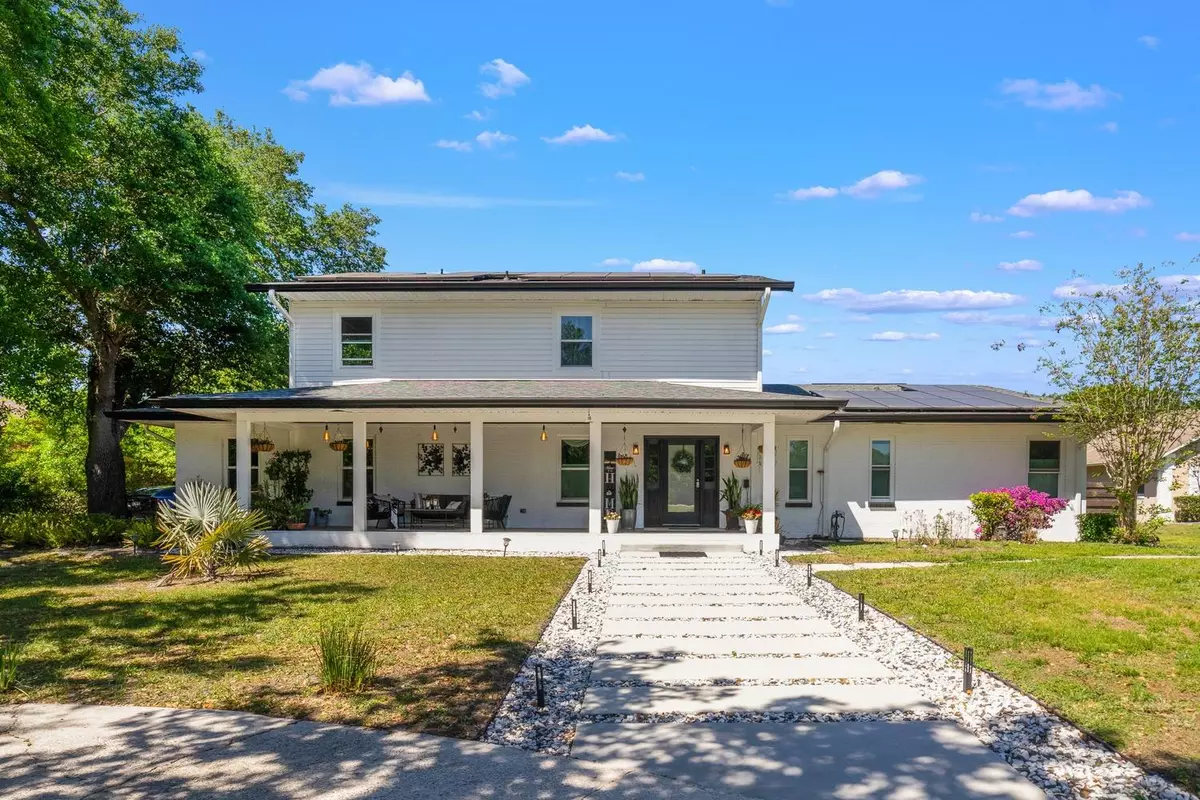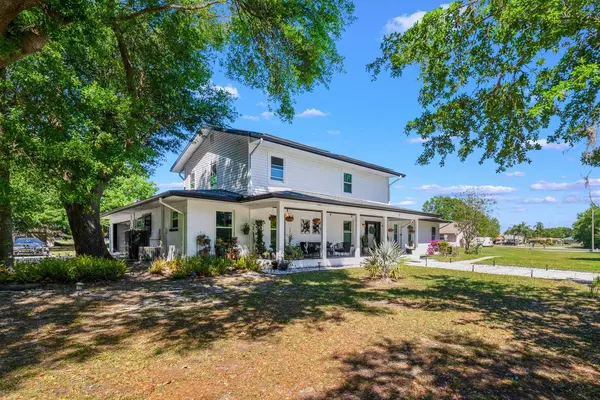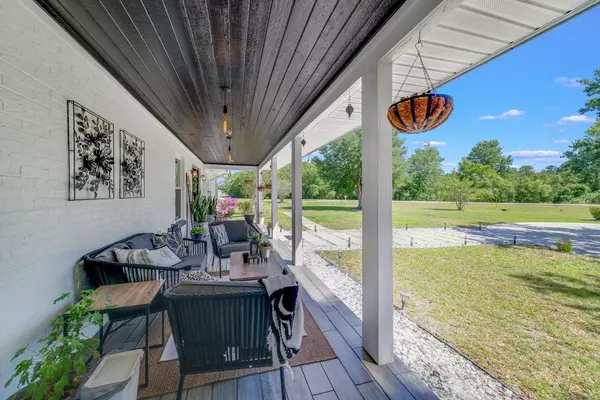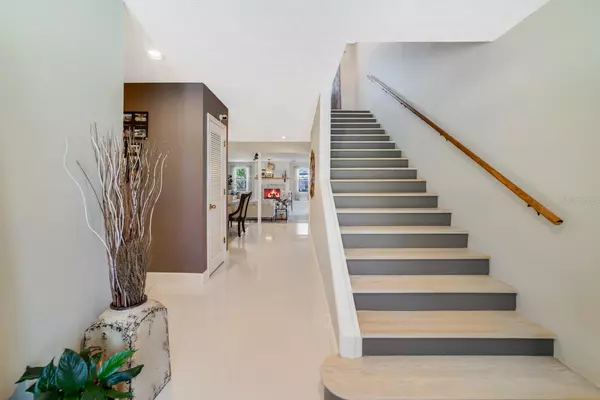$690,000
$699,000
1.3%For more information regarding the value of a property, please contact us for a free consultation.
2951 PINEWOOD CT Kissimmee, FL 34746
4 Beds
4 Baths
3,658 SqFt
Key Details
Sold Price $690,000
Property Type Single Family Home
Sub Type Single Family Residence
Listing Status Sold
Purchase Type For Sale
Square Footage 3,658 sqft
Price per Sqft $188
Subdivision Pleasant Hill Lakes Unit 08
MLS Listing ID O6098806
Sold Date 05/26/23
Bedrooms 4
Full Baths 4
Construction Status Financing
HOA Fees $18/ann
HOA Y/N Yes
Originating Board Stellar MLS
Year Built 1985
Annual Tax Amount $5,089
Lot Size 1.220 Acres
Acres 1.22
Property Description
Appraised at $700K! Sellers will give $15K towards buyers rate buy-down. This stunning corner custom-built home located at 2951 Pinewood Court has been meticulously maintained and includes several recent upgrades, making it the ultimate dream home. The property features a new pool Pump, new gutters, new two air conditioning and an extended patio with a new roof providing both functionality and style. The pool system has also been upgraded with new equipment, ensuring that you can enjoy your private inground pool all year long.
The curb appeal of the property has been enhanced with the addition of newly poured concrete, creating an elegant and attractive exterior. All electrical work in the home has been redone, ensuring that the property is safe and up to code. The home has also been freshly painted, giving it a bright and modern look.
This home also has solar panels, making it an eco-friendly and cost-effective option for sustainable living. The brand new hurricane rated double pane energy efficient/removable windows throughout the home create a light and airy living space, while also providing energy efficiency.
The master bedroom, located on the first floor, is a serene oasis, this space offers both comfort and convenience. From the luxurious closet space to the peaceful atmosphere, the master bedroom is a perfect place to relax and unwind. The property also includes an additional downstairs bedroom and a guest full bathroom, perfect for accommodating friends and family.
Upstairs, you'll find a spacious loft/game room and two additional bedrooms, each with their own private bathrooms. The oversized two-car garage with a garage door opener, side door, and plenty of storage is a practical addition to the home.
Outside, you can relax on the front porch or rear. You have an oversized Florida room while enjoying the stunning view of the large inground pool and water pond. The oversized circular long driveway provides ample car space, boat, and RV parking, while the large shed with electricity located in the backyard offers additional storage.
Conveniently located just minutes away from supermarkets, shopping plazas, the post office, library, SunRail station, schools, and the new Valencia Community College, this home is the perfect blend of luxury and practicality. Additionally, with Disney, Universal, Sea World, and Discovery Cove theme parks just 20-30 minutes away, you'll never run out of fun things to do!
Location
State FL
County Osceola
Community Pleasant Hill Lakes Unit 08
Zoning OPUD
Rooms
Other Rooms Bonus Room, Den/Library/Office, Formal Dining Room Separate, Loft
Interior
Interior Features Built-in Features, Ceiling Fans(s), Eat-in Kitchen, High Ceilings, Living Room/Dining Room Combo, Master Bedroom Main Floor, Open Floorplan, Skylight(s), Solid Surface Counters, Thermostat, Walk-In Closet(s), Window Treatments
Heating Electric
Cooling Central Air
Flooring Carpet, Tile
Fireplaces Type Family Room, Wood Burning
Furnishings Unfurnished
Fireplace true
Appliance Built-In Oven, Cooktop, Dishwasher, Disposal, Dryer, Electric Water Heater, Microwave, Other, Refrigerator, Washer, Wine Refrigerator
Laundry Laundry Room
Exterior
Exterior Feature Lighting, Rain Gutters, Sidewalk, Sliding Doors
Parking Features Boat, Circular Driveway, Driveway, Garage Door Opener, Garage Faces Side, Oversized
Garage Spaces 2.0
Pool Deck, Gunite, In Ground, Screen Enclosure, Self Cleaning
Utilities Available Cable Available, Electricity Connected, Phone Available, Water Connected
View Y/N 1
View Water
Roof Type Shingle
Porch Patio, Porch, Rear Porch, Screened
Attached Garage true
Garage true
Private Pool Yes
Building
Lot Description Irregular Lot, Level, Oversized Lot, Sidewalk
Story 2
Entry Level Two
Foundation Slab
Lot Size Range 1 to less than 2
Sewer Septic Tank
Water Public
Architectural Style Traditional
Structure Type Brick
New Construction false
Construction Status Financing
Others
Pets Allowed Yes
Senior Community No
Ownership Fee Simple
Monthly Total Fees $18
Acceptable Financing Cash, Conventional, VA Loan
Membership Fee Required Required
Listing Terms Cash, Conventional, VA Loan
Special Listing Condition None
Read Less
Want to know what your home might be worth? Contact us for a FREE valuation!

Our team is ready to help you sell your home for the highest possible price ASAP

© 2024 My Florida Regional MLS DBA Stellar MLS. All Rights Reserved.
Bought with EXP REALTY LLC






