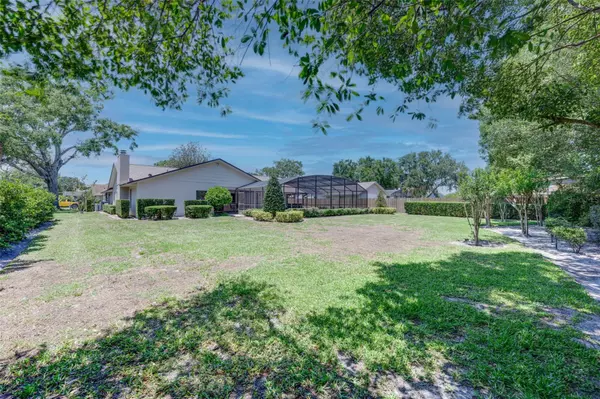$561,000
$525,000
6.9%For more information regarding the value of a property, please contact us for a free consultation.
753 WILLOUGHBY CT Winter Springs, FL 32708
4 Beds
4 Baths
2,470 SqFt
Key Details
Sold Price $561,000
Property Type Single Family Home
Sub Type Single Family Residence
Listing Status Sold
Purchase Type For Sale
Square Footage 2,470 sqft
Price per Sqft $227
Subdivision Lake Tuskawilla Ph 1
MLS Listing ID O6109057
Sold Date 05/19/23
Bedrooms 4
Full Baths 3
Half Baths 1
HOA Fees $88/qua
HOA Y/N Yes
Originating Board Stellar MLS
Year Built 1987
Annual Tax Amount $4,849
Lot Size 0.400 Acres
Acres 0.4
Lot Dimensions 88x180x100x164x19
Property Description
MULTIPLE OFFERS RECEIVED; HIGHEST & BEST OFFERS DUE BY 6:00 PM SATURDAY 5/6/2023. Note: 4 Photos are virtually staged and are marked as such. Lovely 4 Bedroom, 3.5 Bath, 2-Car Garage, POOL Home located on OVERSIZED .40 Acre Cul-de-Sac Lot in Tuscawilla’s Sought-After Tuskawilla Springs! This wonderful community is zoned for TOP-RATED WINTER SPRINGS SCHOOLS! Just a 5 minutes’ drive to the Tuscawilla Country Club where you can join with a Golf, Tennis or Social Membership, if desired. Highlights include: BRAND NEW ROOF (MARCH 2023), Fully Re-piped 2020, NEW RANGE (2023), Dishwasher (2023), Newer Washer & Dryer (2020), Newer Water Heater. You’ll appreciate the light, bright, 3-Way split floor plan, with natural sunlight coming in from numerous directions; Volume & VAULTED Ceilings, Wood-Burning Fireplace, Generous-Sized Rooms including Secondary Bedrooms! This home offers Tons of Living Space for your family with a spacious Living Rm overlooking the sparkling pool, a beautiful octagonal shaped Dining Room featuring a Tray Ceiling and custom millwork; and a Family Rm featuring a Wood-burning Fireplace and sliders to the pool/lanai. The Kitchen features an island and extended views of the expansive yard and pool/lanai. The roomy Master Suite has sliders that overlook the pool/lanai and features two good-sized WALK-IN CLOSETS as well as an Ensuite Bath with dual vanity areas and sinks, a Garden Tub with a separate shower. The spacious pool features a LARGE SCREEN ENCLOSURE & a SPACIOUS COVERED PATIO area spanning the entire width of the home! There’s also a Summer kitchen with access to the pool bath. The inside Laundry room is equipped w/ Cabinets for storage & the Washer & Dryer are included! The 2-Car Garage features pull-down stairs for easy attic storage, and a side-exit door. This home is PRICED to ALLOW YOU to make your own UPDATES to the kitchen, baths and flooring. And a 1-Year home warranty is included! Community is located close to SR434/436/426 /417/UCF/Research Park/Winter Springs Town Center, Oviedo Mall, Oviedo Hospital & Medical Centers for easy commuting to work, dining and shopping, etc. Located in popular Tuskawilla where you can enjoy several parks, recreational areas such as the 23-mile Seminole Cross-County Trail, Soccer fields, Baseball & Basketball, Racquet ball, Tennis Cts, Playgrounds & more!
Location
State FL
County Seminole
Community Lake Tuskawilla Ph 1
Zoning R-1AAA
Rooms
Other Rooms Family Room, Formal Dining Room Separate, Formal Living Room Separate, Inside Utility
Interior
Interior Features Built-in Features, Cathedral Ceiling(s), Ceiling Fans(s), Chair Rail, Coffered Ceiling(s), Eat-in Kitchen, High Ceilings, Master Bedroom Main Floor, Open Floorplan, Split Bedroom, Thermostat, Tray Ceiling(s), Vaulted Ceiling(s), Walk-In Closet(s), Window Treatments
Heating Central, Electric
Cooling Central Air
Flooring Carpet, Tile, Wood
Fireplaces Type Family Room, Wood Burning
Fireplace true
Appliance Dishwasher, Disposal, Dryer, Electric Water Heater, Microwave, Range, Refrigerator, Washer
Laundry Inside, Laundry Room
Exterior
Exterior Feature Irrigation System, Outdoor Kitchen, Private Mailbox, Sidewalk, Sliding Doors
Parking Features Driveway, Garage Door Opener, Ground Level, On Street
Garage Spaces 2.0
Fence Wood
Pool Gunite, In Ground, Screen Enclosure
Community Features Deed Restrictions, Sidewalks, Special Community Restrictions
Utilities Available BB/HS Internet Available, Cable Available, Electricity Connected, Public, Sewer Connected
Amenities Available Fence Restrictions
View Pool
Roof Type Shingle
Porch Covered, Enclosed, Rear Porch, Screened
Attached Garage true
Garage true
Private Pool Yes
Building
Lot Description Cul-De-Sac, In County, Level, Near Golf Course, Near Public Transit, Oversized Lot, Sidewalk, Paved
Story 1
Entry Level One
Foundation Slab
Lot Size Range 1/4 to less than 1/2
Sewer Public Sewer
Water Public
Architectural Style Traditional
Structure Type Block, Brick, Stucco
New Construction false
Schools
Elementary Schools Keeth Elementary
Middle Schools Indian Trails Middle
High Schools Winter Springs High
Others
Pets Allowed Number Limit, Yes
HOA Fee Include Common Area Taxes, Escrow Reserves Fund, Management
Senior Community No
Ownership Fee Simple
Monthly Total Fees $88
Acceptable Financing Cash, Conventional
Membership Fee Required Required
Listing Terms Cash, Conventional
Num of Pet 2
Special Listing Condition None
Read Less
Want to know what your home might be worth? Contact us for a FREE valuation!

Our team is ready to help you sell your home for the highest possible price ASAP

© 2024 My Florida Regional MLS DBA Stellar MLS. All Rights Reserved.
Bought with FANNIE HILLMAN & ASSOCIATES






