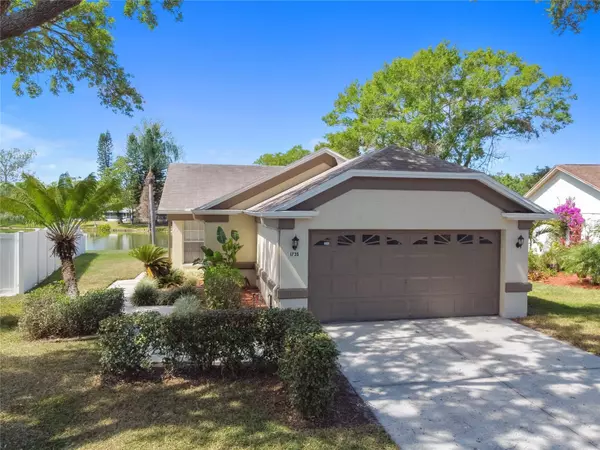$322,000
$324,900
0.9%For more information regarding the value of a property, please contact us for a free consultation.
1735 ELK SPRING DR Brandon, FL 33511
3 Beds
2 Baths
1,077 SqFt
Key Details
Sold Price $322,000
Property Type Single Family Home
Sub Type Single Family Residence
Listing Status Sold
Purchase Type For Sale
Square Footage 1,077 sqft
Price per Sqft $298
Subdivision Sterling Ranch Unts 7 8 & 9
MLS Listing ID T3435573
Sold Date 05/15/23
Bedrooms 3
Full Baths 2
Construction Status Inspections
HOA Fees $28/qua
HOA Y/N Yes
Originating Board Stellar MLS
Year Built 1989
Annual Tax Amount $3,610
Lot Size 5,227 Sqft
Acres 0.12
Lot Dimensions 54x100
Property Description
BEAUTIFUL HOME ON POND WITH GORGEOUS VIEWS WITH LARGE SCREENED LANAI!!! DON'T PASS ON THIS VERY CLEAN 3/2/2 HOME. SPLIT PLAN HOME WITH NEW CARPETED FLOORS AND NEUTRAL PAINT THROUGHOUT TO GO WITH ANY DECOR. OWNERS SUITE HAS LARGE WINDOW FOR VIEWING THE POND. OWNERS BATH HAS A STAND-UP SHOWER WITH GLASS DOOR. KITCHEN HAS NEW OVEN AND MICROWAVE. ALL THE APPLIANCES NEEDED AND HAS UNDER CABINET LIGHTING. THIS HOME HAS A BEAUTIFUL AND LARGE SCREENED LANAI FOR LONG RELAXING VIEWING OF FLORIDA'S NATURE SURROUNDING THE POND!!he Sterling Ranch Community features LOW HOA and a community pool . the location can't be beat! It's close to everything--I-75/I-4, Sprouts Fresh Market, YMCA, schools, shopping, restaurants and more! Easy drive on the Crosstown Expressway to downtown Tampa, MacDill AFB and Tampa International Airport. Come see this home today!
Location
State FL
County Hillsborough
Community Sterling Ranch Unts 7 8 & 9
Zoning PD
Interior
Interior Features Ceiling Fans(s), High Ceilings, Kitchen/Family Room Combo, Walk-In Closet(s)
Heating Central
Cooling Central Air
Flooring Carpet, Ceramic Tile
Fireplace false
Appliance Cooktop, Dishwasher, Disposal, Microwave, Refrigerator
Laundry Inside
Exterior
Exterior Feature Sidewalk
Garage Spaces 2.0
Utilities Available Fiber Optics, Fire Hydrant, Street Lights
Waterfront Description Pond
Water Access 1
Water Access Desc Pond
Roof Type Shingle
Attached Garage true
Garage true
Private Pool No
Building
Story 1
Entry Level One
Foundation Block
Lot Size Range 0 to less than 1/4
Sewer Public Sewer
Water Public
Architectural Style Traditional
Structure Type Block
New Construction false
Construction Status Inspections
Schools
Elementary Schools Symmes-Hb
Others
Pets Allowed Breed Restrictions
Senior Community No
Ownership Fee Simple
Monthly Total Fees $28
Acceptable Financing Cash, Conventional, FHA
Membership Fee Required Required
Listing Terms Cash, Conventional, FHA
Special Listing Condition None
Read Less
Want to know what your home might be worth? Contact us for a FREE valuation!

Our team is ready to help you sell your home for the highest possible price ASAP

© 2025 My Florida Regional MLS DBA Stellar MLS. All Rights Reserved.
Bought with DENNIS REALTY & INV. CORP.





