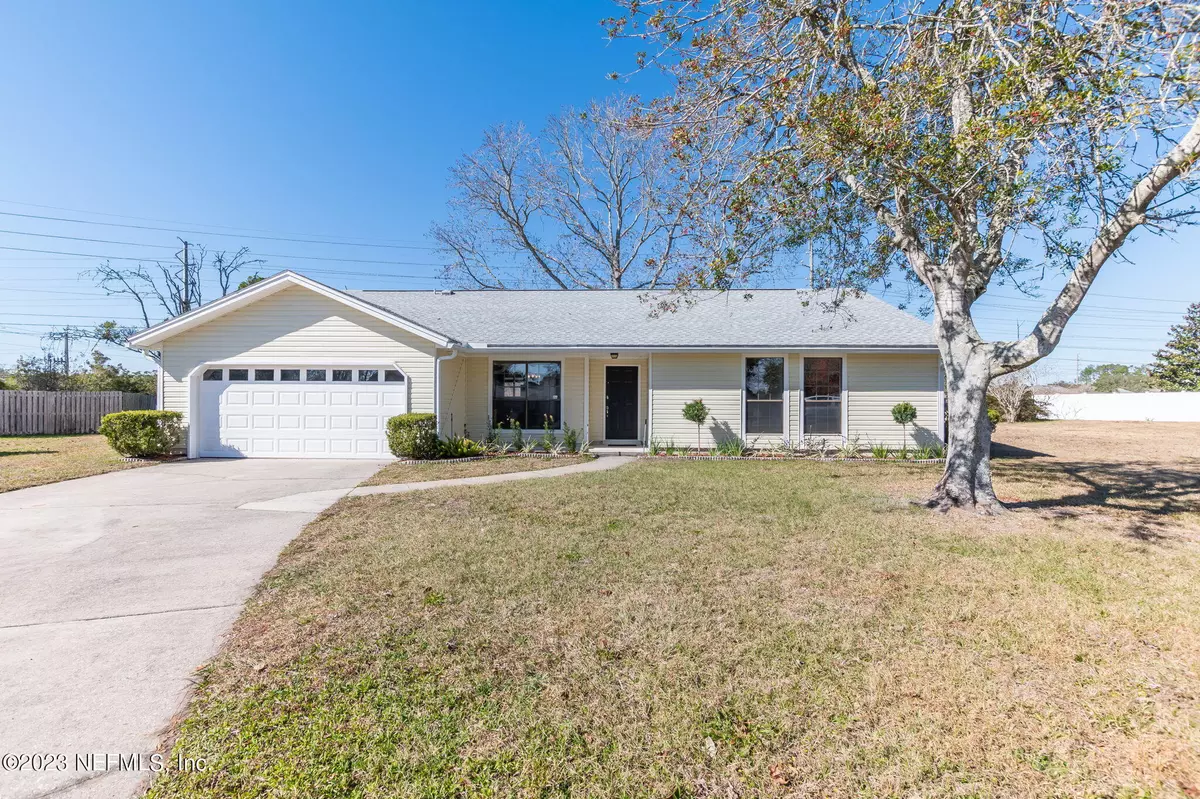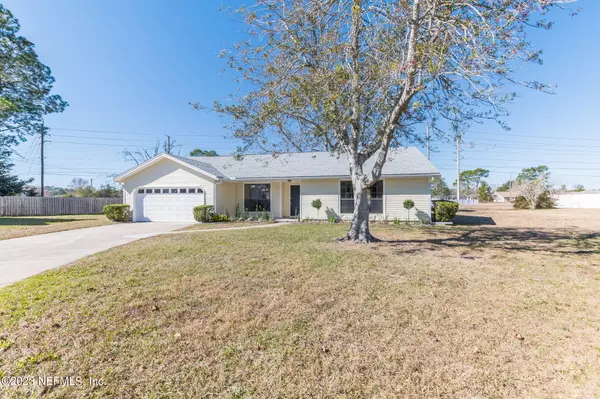$257,000
$289,000
11.1%For more information regarding the value of a property, please contact us for a free consultation.
9747 VILLIERS DR S Jacksonville, FL 32221
3 Beds
2 Baths
1,708 SqFt
Key Details
Sold Price $257,000
Property Type Single Family Home
Sub Type Single Family Residence
Listing Status Sold
Purchase Type For Sale
Square Footage 1,708 sqft
Price per Sqft $150
Subdivision Crystal Springs
MLS Listing ID 1209755
Sold Date 05/15/23
Style Traditional
Bedrooms 3
Full Baths 2
HOA Y/N No
Originating Board realMLS (Northeast Florida Multiple Listing Service)
Year Built 1987
Property Description
Welcome to this beautiful 3 bedroom, 2 bath home conveniently located close to shopping, restaurants, parks and I-10 on a quite cul-de-sac. This home features a large kitchen/family room combo with a screened in patio off the back. The formal dining room is adjacent to a very nice living room off the front foyer. A large master bedroom with tray ceilings features a walk-in shower with bench and a spacious walk-in closet. Attached 2 car garage and a shed in the back yard offer plenty of space for extra storage. New roof (2021), vinyl siding and paint (2022). SPECIAL NOTE: With accepted offer, Seller will credit Buyer up to $10,000 at closing.
Location
State FL
County Duval
Community Crystal Springs
Area 062-Crystal Springs/Country Creek Area
Direction Take I-95 N, Exit 352D and I-10 W to Hammond Blvd. Take exit 355 from I-10 W. Follow Hammond Blvd and Crystal Springs Rd to Purcell Dr. Take a right and then left at Villiers S Dr.
Rooms
Other Rooms Shed(s)
Interior
Interior Features Breakfast Bar, Kitchen Island, Primary Bathroom - Shower No Tub, Primary Downstairs, Skylight(s), Vaulted Ceiling(s), Walk-In Closet(s)
Heating Central
Cooling Central Air
Exterior
Parking Features Additional Parking, Attached, Garage, Garage Door Opener
Garage Spaces 2.0
Pool None
Utilities Available Cable Available
Amenities Available Laundry
Roof Type Shingle
Porch Patio, Porch, Screened
Total Parking Spaces 2
Private Pool No
Building
Lot Description Irregular Lot, Sprinklers In Front, Sprinklers In Rear
Sewer Public Sewer
Water Public
Architectural Style Traditional
Structure Type Frame,Vinyl Siding
New Construction No
Schools
Elementary Schools Crystal Springs
Middle Schools Joseph Stilwell
High Schools Edward White
Others
Tax ID 0088921035
Acceptable Financing Cash, Conventional, FHA, VA Loan
Listing Terms Cash, Conventional, FHA, VA Loan
Read Less
Want to know what your home might be worth? Contact us for a FREE valuation!

Our team is ready to help you sell your home for the highest possible price ASAP
Bought with BRIDGE CITY REAL ESTATE CO.





