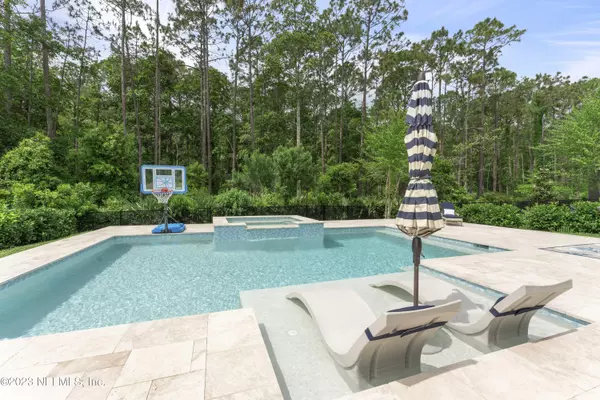$1,330,000
$1,325,000
0.4%For more information regarding the value of a property, please contact us for a free consultation.
296 BARBADOS DR Ponte Vedra, FL 32081
4 Beds
4 Baths
3,609 SqFt
Key Details
Sold Price $1,330,000
Property Type Single Family Home
Sub Type Single Family Residence
Listing Status Sold
Purchase Type For Sale
Square Footage 3,609 sqft
Price per Sqft $368
Subdivision Coastal Oaks At Nocatee
MLS Listing ID 1220386
Sold Date 05/09/23
Bedrooms 4
Full Baths 3
Half Baths 1
HOA Fees $196/qua
HOA Y/N Yes
Originating Board realMLS (Northeast Florida Multiple Listing Service)
Year Built 2020
Property Description
No detail has been spared in this stunning Coastal Oaks pool home! Inside you'll be greeted with soaring ceilings, an abundance of natural light, custom built-ins, plantation shutters and tongue & groove ceiling in the family room. The designer kitchen features top of the line appliances, gas cooktop, quartz counters and gorgeous island. Downstairs you'll find two spacious bedrooms with ensuite, half bath, office with sliding barn door and an exquisite primary suite with custom designed spa-like bath. Upstairs, the bonus/flex space beautifully connects to 4th bedroom plus ensuite with front porch. 2 plus garage gives plenty of room for golf cart & hobbies. Your backyard private paradise awaits with sparkling saltwater pool, spa & fire bowl - perfect for your next BBQ and holiday gathering! gathering!
Location
State FL
County St. Johns
Community Coastal Oaks At Nocatee
Area 272-Nocatee South
Direction From Crosswater Pkway & Bluewater Drive, turn onto Bluewater Drive. Continue through guard gate and continue on Bluewater Drive. Turn right onto Barbados Drive. Home will be on right hand side.
Interior
Interior Features Built-in Features, Eat-in Kitchen, Entrance Foyer, Kitchen Island, Pantry, Primary Bathroom -Tub with Separate Shower, Primary Downstairs, Split Bedrooms, Vaulted Ceiling(s), Walk-In Closet(s)
Heating Central, Zoned
Cooling Central Air, Zoned
Flooring Carpet, Concrete, Tile
Fireplaces Number 1
Fireplaces Type Gas
Fireplace Yes
Exterior
Exterior Feature Balcony
Garage Additional Parking, Garage, Garage Door Opener
Garage Spaces 2.0
Fence Back Yard, Wrought Iron
Pool Community, In Ground, Salt Water
Utilities Available Natural Gas Available
Amenities Available Basketball Court, Children's Pool, Clubhouse, Fitness Center, Jogging Path, Playground, Security, Spa/Hot Tub, Tennis Court(s)
Waterfront No
Roof Type Shingle
Porch Front Porch, Porch
Total Parking Spaces 2
Private Pool No
Building
Lot Description Cul-De-Sac, Sprinklers In Front, Sprinklers In Rear
Sewer Public Sewer
Water Public
Structure Type Fiber Cement,Frame
New Construction No
Schools
Elementary Schools Pine Island Academy
Middle Schools Pine Island Academy
High Schools Allen D. Nease
Others
HOA Name May Management
Tax ID 0702927430
Security Features Smoke Detector(s)
Acceptable Financing Conventional
Listing Terms Conventional
Read Less
Want to know what your home might be worth? Contact us for a FREE valuation!

Our team is ready to help you sell your home for the highest possible price ASAP
Bought with COMPASS FLORIDA LLC






