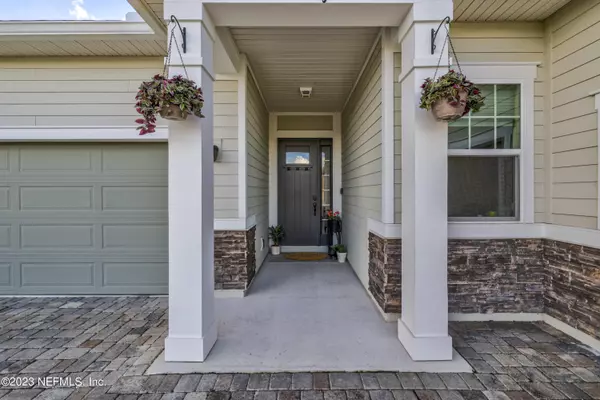$535,000
$555,000
3.6%For more information regarding the value of a property, please contact us for a free consultation.
122 LEAFMORE LN St Augustine, FL 32092
3 Beds
2 Baths
2,367 SqFt
Key Details
Sold Price $535,000
Property Type Single Family Home
Sub Type Single Family Residence
Listing Status Sold
Purchase Type For Sale
Square Footage 2,367 sqft
Price per Sqft $226
Subdivision Trailmark
MLS Listing ID 1211019
Sold Date 05/02/23
Style Traditional
Bedrooms 3
Full Baths 2
HOA Fees $8/ann
HOA Y/N Yes
Originating Board realMLS (Northeast Florida Multiple Listing Service)
Year Built 2020
Property Description
Welcome to TrailMark! You'll love all the upgrades this beautiful home has to offer including 10ft ceilings, upgraded interior 8ft door/hardware package, shiplap & decorative molding, 5¼'' baseboards, luxury vinyl plank flooring, upgraded light fixtures & cabinetry hardware, fresh Benjamin Moore Designer paint, and paver driveway. The gourmet kitchen is the jewel of this home with oversized walk-in pantry, loads of storage & counterspace, grand island, gas stove with range hood, and beautiful backsplash & quartz countertops. The open flow from living room to kitchen and sunroom bump-out makes this home ideal for entertaining. The homeowners have created an outdoor oasis with a fully fenced back yard, large screened lanai & pergola with firepit. The additional garage means plenty of storage storage
Location
State FL
County St. Johns
Community Trailmark
Area 309-World Golf Village Area-West
Direction From I-95 take Exit 323 and head West on Int'l Golf Pkwy, Go approx 5 miles and turn (R) onto Trailmark Dr., (R) onto Back Creek Dr., (L) onto Linsbury Ct., (L) onto Leafmore Ln. and home is on (R).
Interior
Interior Features Entrance Foyer, Kitchen Island, Pantry, Split Bedrooms, Walk-In Closet(s)
Heating Central
Cooling Central Air
Flooring Vinyl
Exterior
Parking Features Attached, Garage
Garage Spaces 3.0
Fence Back Yard
Pool Community
Utilities Available Natural Gas Available
Amenities Available Basketball Court, Boat Dock, Clubhouse, Fitness Center, Jogging Path, Playground, Tennis Court(s)
Roof Type Shingle
Porch Front Porch, Patio
Total Parking Spaces 3
Private Pool No
Building
Lot Description Cul-De-Sac
Sewer Public Sewer
Water Public
Architectural Style Traditional
Structure Type Frame
New Construction No
Schools
Elementary Schools Picolata Crossing
Middle Schools Pacetti Bay
High Schools Tocoi Creek
Others
HOA Name Evergreen Lifestyle
Tax ID 0290115900
Security Features Security System Leased,Smoke Detector(s)
Acceptable Financing Cash, Conventional, FHA, VA Loan
Listing Terms Cash, Conventional, FHA, VA Loan
Read Less
Want to know what your home might be worth? Contact us for a FREE valuation!

Our team is ready to help you sell your home for the highest possible price ASAP
Bought with COLDWELL BANKER PREMIER PROPERTIES






