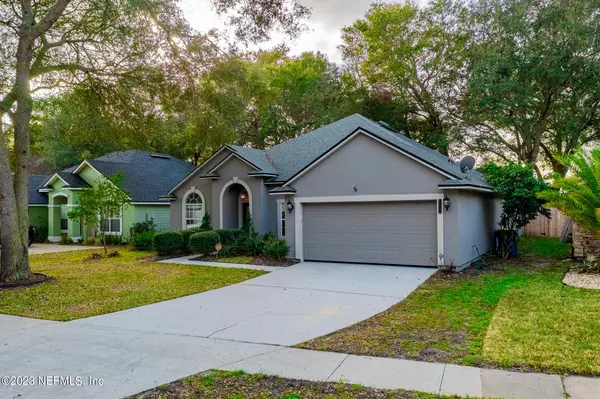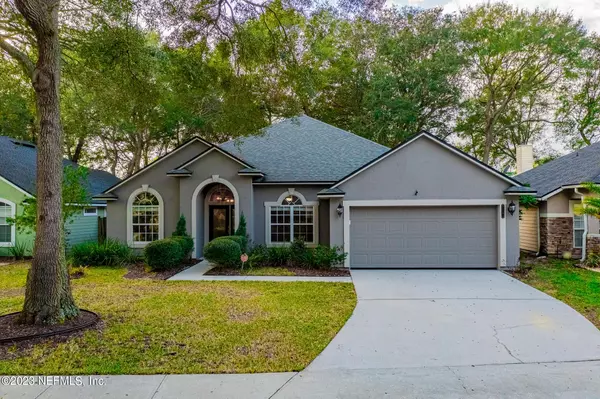$399,000
$399,000
For more information regarding the value of a property, please contact us for a free consultation.
11700 MARSH ELDER DR Jacksonville, FL 32226
4 Beds
2 Baths
2,116 SqFt
Key Details
Sold Price $399,000
Property Type Single Family Home
Sub Type Single Family Residence
Listing Status Sold
Purchase Type For Sale
Square Footage 2,116 sqft
Price per Sqft $188
Subdivision Marshwinds
MLS Listing ID 1209126
Sold Date 05/02/23
Style Traditional
Bedrooms 4
Full Baths 2
HOA Fees $35/ann
HOA Y/N Yes
Originating Board realMLS (Northeast Florida Multiple Listing Service)
Year Built 2002
Property Description
Beautifully maintained 4 bedroom 2 bath home nestled under mature oak trees located in the Marshwinds community. Beautiful wood like tile floors throughout the home. The primary bedroom features a jetted tub & separate walk-in shower along with double vanities & his & her closets. Enjoy hanging out in your Florida Room on the back of the house with built in book shelves overlooking the yard ready for relaxing & reading a book! The back yard has a paver patio, fire pit, shed, and a privacy fenced with mature shade trees perfect for entertaining. Newer A/C, roof and finished garage floor. Conveniently located near I-295, new Publix, River City Marketplace & Jax Int'l Airport. Less than 30 minutes to both NAS JAX and NS Mayport bases. This turn-key home is ready for a new owner
Location
State FL
County Duval
Community Marshwinds
Area 092-Oceanway/Pecan Park
Direction US 17 south to Yellow Bluff Rd. Go SE to Alta Circle S. Turn right. Right onto Marsh Winds Way then right on Marsh Elder. Home is on the left
Interior
Interior Features Breakfast Bar, Breakfast Nook, Built-in Features, Primary Bathroom -Tub with Separate Shower, Split Bedrooms, Walk-In Closet(s)
Heating Central
Cooling Central Air
Flooring Tile
Fireplaces Number 1
Furnishings Unfurnished
Fireplace Yes
Laundry Electric Dryer Hookup, Washer Hookup
Exterior
Parking Features Attached, Garage
Garage Spaces 2.0
Fence Back Yard, Wood
Pool None
Roof Type Shingle
Total Parking Spaces 2
Private Pool No
Building
Sewer Public Sewer
Water Public
Architectural Style Traditional
Structure Type Frame,Stucco
New Construction No
Schools
Elementary Schools New Berlin
Middle Schools Oceanway
High Schools First Coast
Others
Tax ID 1084711180
Security Features Smoke Detector(s)
Acceptable Financing Cash, Conventional, FHA, VA Loan
Listing Terms Cash, Conventional, FHA, VA Loan
Read Less
Want to know what your home might be worth? Contact us for a FREE valuation!

Our team is ready to help you sell your home for the highest possible price ASAP
Bought with UNITED REAL ESTATE GALLERY





