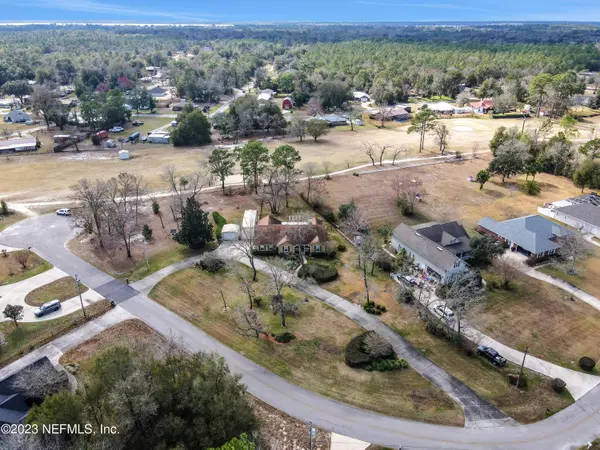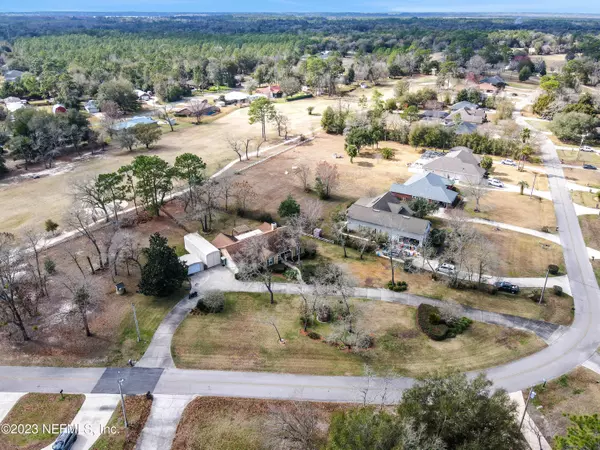$365,000
$386,900
5.7%For more information regarding the value of a property, please contact us for a free consultation.
4446 SE 3RD PL Keystone Heights, FL 32656
3 Beds
2 Baths
2,157 SqFt
Key Details
Sold Price $365,000
Property Type Single Family Home
Sub Type Single Family Residence
Listing Status Sold
Purchase Type For Sale
Square Footage 2,157 sqft
Price per Sqft $169
Subdivision Hidden Hills
MLS Listing ID 1210648
Sold Date 04/27/23
Style Ranch
Bedrooms 3
Full Baths 2
HOA Fees $5/ann
HOA Y/N Yes
Originating Board realMLS (Northeast Florida Multiple Listing Service)
Year Built 1995
Property Description
Looking for a wonderfully maintained 3 bedroom, 2 bath split floor plan home in Hidden Hills in Keystone Heights on the golf course? Look no further! Home is situated on a 1.36 +/- acre double lot at/on a cul-de-sac with a large RV Garage with double roll up doors and a workshop right beside it. Within the home there is a den that could easily be converted to a 4th bedroom. The kitchen that is open to the living room features granite counters and newer appliances. The main bedroom and bathroom doors have been widened allowing easy access to both rooms. All bedrooms have carpet; wood, engineered wood floors or tile elsewhere in the home. Solar water heater for lower utility bills and newer roof. The gazebo is perfect for sitting and enjoying early evenings and sunsets.
Location
State FL
County Bradford
Community Hidden Hills
Area 523-Bradford County-Se
Direction From 21 & 100 in Keystone travel South on Sr 21 to SE 2nd Street, turn right and follow around to SE 3rd. The home is on the right at the cul-de-sac.
Rooms
Other Rooms Gazebo, Workshop
Interior
Interior Features Breakfast Bar, Eat-in Kitchen, Kitchen Island, Primary Bathroom -Tub with Separate Shower, Split Bedrooms
Heating Central
Cooling Central Air
Flooring Carpet, Tile, Wood
Fireplaces Number 1
Fireplaces Type Wood Burning
Fireplace Yes
Laundry Electric Dryer Hookup, Washer Hookup
Exterior
Parking Features Additional Parking, Attached, Circular Driveway, Garage
Garage Spaces 2.0
Pool None
View Golf Course
Roof Type Shingle
Porch Front Porch, Porch, Screened
Total Parking Spaces 2
Private Pool No
Building
Lot Description Cul-De-Sac, On Golf Course, Sprinklers In Front, Sprinklers In Rear
Sewer Septic Tank
Water Well
Architectural Style Ranch
Structure Type Fiber Cement,Frame
New Construction No
Schools
Middle Schools Bradford
High Schools Bradford
Others
Tax ID 05819000818(15778)HXHB
Security Features Smoke Detector(s)
Acceptable Financing Cash, Conventional, FHA, USDA Loan, VA Loan
Listing Terms Cash, Conventional, FHA, USDA Loan, VA Loan
Read Less
Want to know what your home might be worth? Contact us for a FREE valuation!

Our team is ready to help you sell your home for the highest possible price ASAP
Bought with DJ & LINDSEY REAL ESTATE






