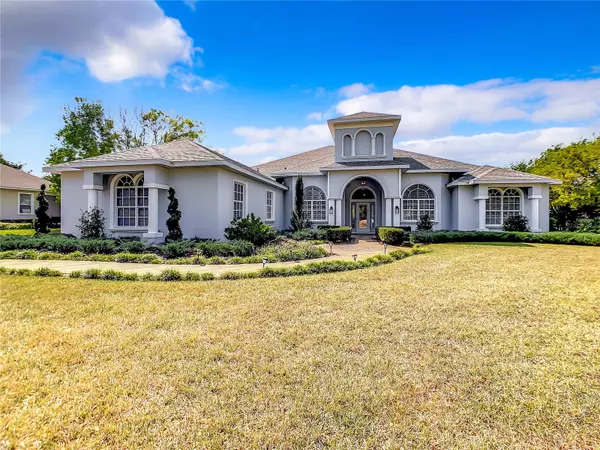$850,000
$864,900
1.7%For more information regarding the value of a property, please contact us for a free consultation.
2679 WYNDSOR OAKS PL Winter Haven, FL 33884
4 Beds
4 Baths
3,960 SqFt
Key Details
Sold Price $850,000
Property Type Single Family Home
Sub Type Single Family Residence
Listing Status Sold
Purchase Type For Sale
Square Footage 3,960 sqft
Price per Sqft $214
Subdivision Wyndsor At Lake Winterset
MLS Listing ID P4924762
Sold Date 04/21/23
Bedrooms 4
Full Baths 4
Construction Status Inspections
HOA Fees $233/ann
HOA Y/N Yes
Originating Board Stellar MLS
Year Built 2004
Annual Tax Amount $7,939
Lot Size 0.550 Acres
Acres 0.55
Property Description
Beautiful Executive Home located in guard gated Wyndsor at Lake Winterset. This spacious 4 Bedroom 4 Bath home is ready for any growing family!, You'll have a welcome feeling when you walk into the front entry way with its 12' ceiling and inlaid tile floor, On your left you will see the formal dining area with a gorgeous ceiling 12' tall with wainscoted walls and the perfect chandelier. On your right is the office with ample space. Moving forward as you enter the formal living room with its incredible coffered ceiling and custom built-ins you are looking through the large sliding glass doors you will see the pool area and the pond which has a Fountain and makes a beautiful setting!. This home features a split plan and the Master Suite is large and comfortable has high trayed ceiling and with sliding glass doors overlooking the water. The Master Bathroom features a garden tub and separate glass shower with a rain shower head, double granite vanity, and lots of mirrors!. The master suite also features His & Her walk in closets with custom organizers by California Closets and a vault for your valuables!, The 3 additional bedrooms are amply sized and comfortable. You find the chef's kitchen is fully equipped with granite counter tops, stainless appliances including refrigerator, gas range, built-In oven, microwave, walk-in pantry and breakfast nook. The kitchen opens on to the family room which has an inviting stone gas fireplace, coffered ceiling and outstanding views of the pond. Large Inside laundry room with laundry tub,You're going to want to spend a lot of time on the screened lanai. It's very comfortable and large. The covered lanai overlooks the pool area and hot tub with brick pavers throughout and features an outdoor bar with food prep area with a refrigerator, sink and a 36" grill that has never been used!, and there is a pool bathroom for you guests!. There are many recent updates including: whole house standby generator replaced 8/21, Generac 32k generator with 200 amp transfer switch and Mobile link Cell phone monitoring. Last Serviced 2/23, roof replaced 10/20, pool cage replaced 6/21, HVAC Replaced 3/21 with 2 (2) New 4-Ton Trane heat pumps and 2 new Honeywell thermostats, washer & dryer included purchased 10/20, new 50 gallon gas water heater 1/21, new food disposal 1/21, new dishwasher 1/21, two (2) new garage doors, with mechanical openers and remotes 1/23, new garage floor coating 1/23, CCTV system, The Community has a nice playground and tennis court for your enjoyment. All this and brick paved driveway and walkways. Artistically landscaped this home also has a 3 car garage for all the toys!. Close to everything including the area attractions, medical & shopping. All measurements are approximate and listing information is to be verified by the Buyer and or Buyers Agent.
Location
State FL
County Polk
Community Wyndsor At Lake Winterset
Rooms
Other Rooms Family Room, Formal Dining Room Separate, Formal Living Room Separate, Inside Utility
Interior
Interior Features Built-in Features, Cathedral Ceiling(s), Ceiling Fans(s), Coffered Ceiling(s), High Ceilings, Kitchen/Family Room Combo, Open Floorplan, Split Bedroom, Stone Counters, Tray Ceiling(s), Vaulted Ceiling(s), Walk-In Closet(s)
Heating Central
Cooling Central Air
Flooring Ceramic Tile, Laminate, Wood
Fireplaces Type Family Room, Gas
Furnishings Unfurnished
Fireplace true
Appliance Built-In Oven, Dishwasher, Disposal, Dryer, Electric Water Heater, Exhaust Fan, Microwave, Range, Range Hood, Refrigerator, Washer
Laundry Inside, Laundry Room
Exterior
Exterior Feature Irrigation System, Outdoor Grill, Outdoor Kitchen
Garage Driveway, Garage Door Opener, Garage Faces Side
Garage Spaces 3.0
Pool In Ground, Screen Enclosure
Community Features Deed Restrictions, Gated, Playground, Tennis Courts
Utilities Available Cable Connected, Electricity Connected, Natural Gas Connected, Underground Utilities, Water Connected
Amenities Available Gated, Playground, Tennis Court(s), Vehicle Restrictions
Waterfront true
Waterfront Description Pond
View Y/N 1
View Pool, Water
Roof Type Shingle
Porch Covered, Patio, Rear Porch, Screened
Attached Garage true
Garage true
Private Pool Yes
Building
Lot Description FloodZone, In County, Street Dead-End, Paved
Story 1
Entry Level One
Foundation Slab
Lot Size Range 1/2 to less than 1
Sewer Public Sewer
Water Public
Architectural Style Contemporary
Structure Type Block, Stucco
New Construction false
Construction Status Inspections
Schools
Elementary Schools Chain O Lakes Elem
Middle Schools Denison Middle
High Schools Lake Region High
Others
Pets Allowed Number Limit, Yes
HOA Fee Include Private Road, Security
Senior Community No
Ownership Fee Simple
Monthly Total Fees $233
Acceptable Financing Cash, Conventional
Membership Fee Required Required
Listing Terms Cash, Conventional
Num of Pet 3
Special Listing Condition None
Read Less
Want to know what your home might be worth? Contact us for a FREE valuation!

Our team is ready to help you sell your home for the highest possible price ASAP

© 2024 My Florida Regional MLS DBA Stellar MLS. All Rights Reserved.
Bought with LA ROSA REALTY PRESTIGE






