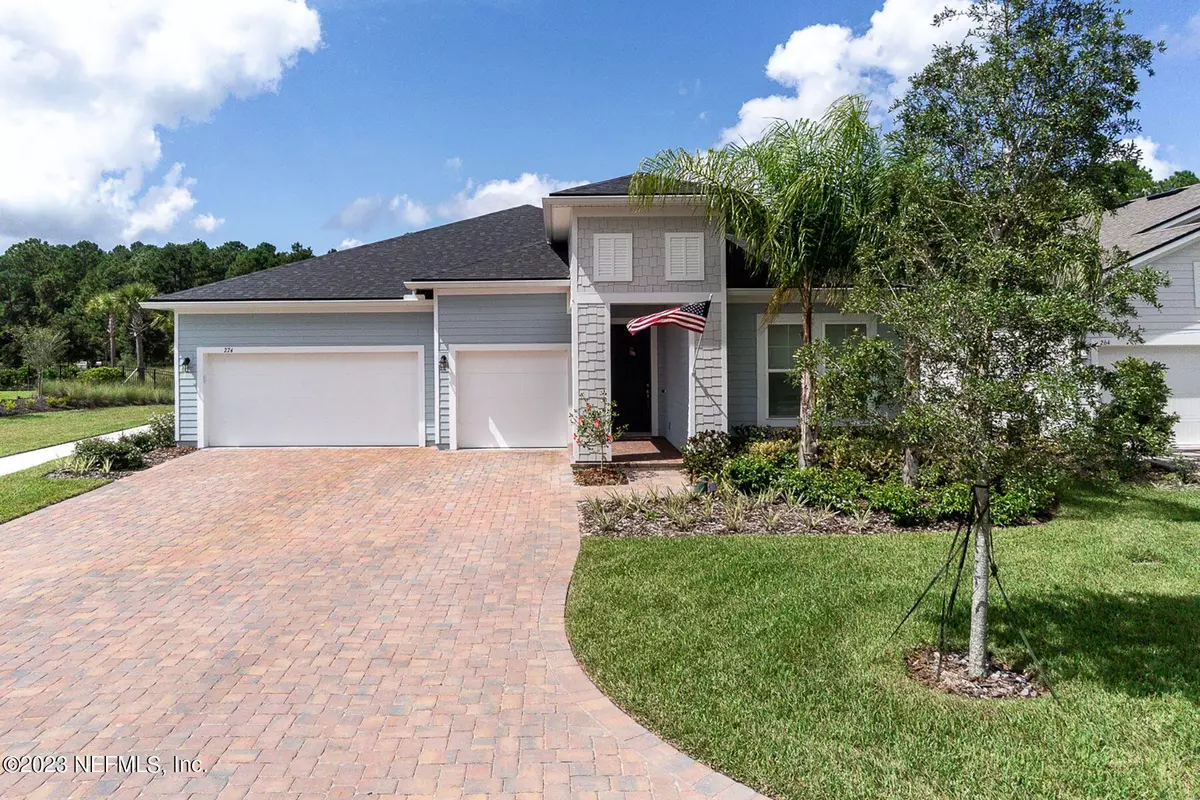$530,000
$530,000
For more information regarding the value of a property, please contact us for a free consultation.
274 RUSTIC MILL DR St Augustine, FL 32092
3 Beds
2 Baths
2,210 SqFt
Key Details
Sold Price $530,000
Property Type Single Family Home
Sub Type Single Family Residence
Listing Status Sold
Purchase Type For Sale
Square Footage 2,210 sqft
Price per Sqft $239
Subdivision Reverie At Trailmark
MLS Listing ID 1212697
Sold Date 04/21/23
Style Ranch,Traditional
Bedrooms 3
Full Baths 2
HOA Fees $13/ann
HOA Y/N Yes
Originating Board realMLS (Northeast Florida Multiple Listing Service)
Year Built 2021
Property Description
Privacy! No one Directly behind you, in front or on one side! +special financing 55+Active Adult Community Reverie@Trailmark. NO waiting on your home to be built! Mayweather Model. Home is just the right size w/3 BR 2BA(3rd BR is non-conforming Flex room w/doors added for Privacy. Could be office/formal dinning/living room or bedroom) 3 car garage with Paver Driveway. Spacious & Open Concept Design, Kitchen w/42''cabinets, HUGE Kitchen Island, 2Pantry's including one XL Walk in! Tray Ceiling in Great Room & Owners Suite, Laundry room w/Cabinets&Laundry Sink. Beautiful of white Cabinets & Quartz Countertops, Frameless Shower Enclosure in Master BR, Screened Lanai Patio w/ epoxy&Paver Patio outside enclosure. Plantation Shutters .$30,000+ in upgrades to many to nam Special financing available when buyers go thru Allie Penny Sr. Loan Originator with Envoy Mortgage **Lender-Paid Temporary Buydown of 1 whole % on rate & No lender cost Refi see flyer in home for contact & additional information.
Square Footage is per builder. Buyer to verify. NO house looking in from the back, one side and nothing directly in front of the home except a peaceful park and to the left of that the dog park! Only 1 house directly next to the home, a rare find in a neighborhood like this where a more private lot is hard to find. Come see this model like home that is only a little over a year old.
Location
State FL
County St. Johns
Community Reverie At Trailmark
Area 309-World Golf Village Area-West
Direction I-95 to Exit 323 to right on Trailmark, left into Reverie. Give Address to Virtual Gate Person, they will call owner for entry, turn right after gate, house is on the Right.
Interior
Interior Features Breakfast Bar, Eat-in Kitchen, Entrance Foyer, Kitchen Island, Pantry, Primary Bathroom - Shower No Tub, Primary Downstairs, Split Bedrooms, Vaulted Ceiling(s), Walk-In Closet(s)
Heating Central, Heat Pump, Other
Cooling Central Air
Flooring Carpet, Tile
Exterior
Parking Features Additional Parking, Attached, Garage, Garage Door Opener
Garage Spaces 3.0
Fence Back Yard
Pool Community, None
Utilities Available Cable Available, Cable Connected
Amenities Available Basketball Court, Boat Dock, Children's Pool, Clubhouse, Fitness Center, Jogging Path, Playground, Spa/Hot Tub, Tennis Court(s)
Roof Type Shingle
Porch Covered, Front Porch, Patio, Porch, Screened
Total Parking Spaces 3
Private Pool No
Building
Lot Description Sprinklers In Front, Sprinklers In Rear
Sewer Public Sewer
Water Public
Architectural Style Ranch, Traditional
Structure Type Fiber Cement,Frame
New Construction No
Others
HOA Name Evergreen
Senior Community Yes
Tax ID 0290020300
Security Features Smoke Detector(s)
Acceptable Financing Cash, Conventional, FHA, VA Loan
Listing Terms Cash, Conventional, FHA, VA Loan
Read Less
Want to know what your home might be worth? Contact us for a FREE valuation!

Our team is ready to help you sell your home for the highest possible price ASAP
Bought with WATSON REALTY CORP






