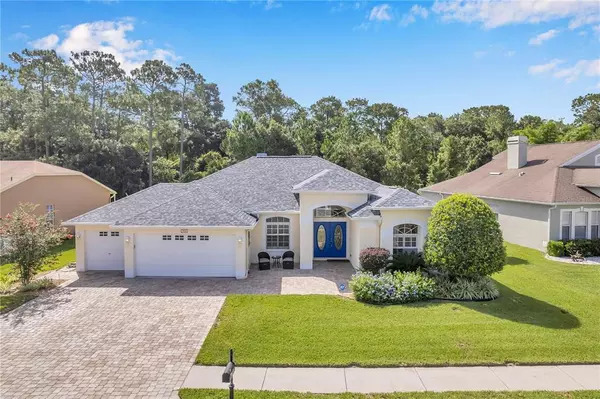$525,000
$535,000
1.9%For more information regarding the value of a property, please contact us for a free consultation.
7930 ROUNDELAY DR New Port Richey, FL 34654
4 Beds
3 Baths
2,364 SqFt
Key Details
Sold Price $525,000
Property Type Single Family Home
Sub Type Single Family Residence
Listing Status Sold
Purchase Type For Sale
Square Footage 2,364 sqft
Price per Sqft $222
Subdivision Rosewood At River Ridge
MLS Listing ID W7847737
Sold Date 04/20/23
Bedrooms 4
Full Baths 3
Construction Status Financing,Inspections
HOA Fees $49/qua
HOA Y/N Yes
Originating Board Stellar MLS
Year Built 2004
Annual Tax Amount $2,349
Lot Size 9,147 Sqft
Acres 0.21
Lot Dimensions 91x110x71x110
Property Description
WELCOME TO YOUR EXQUISITE HOME at 7930 Roundelay Dr, New Port Richey, FL in the UPSCALE community of Rosewood at River Ridge. This POPULAR MODEL with one of the LARGEST FLOOR PLANS features nearly 2400 sqft with 4 bedrooms, 3 bathroom, 3 car garage on a PREMIUM CONSERVATION LOT! You'll LOVE the HEATED POOL (about 6.5' deep) & WATERFALL SPA contained within a screened & pavered lanai & FULLY VINYL FENCED YARD with a gate on both sides of the home! ALL the major systems of this home have been updated/replaced with proper Pasco County permits: AC (5/2021), 3D roof (4/2020); hurricane-rated doors & THERMAL-TINTED, LOW-E, DOUBLE-PANE windows (9/2018 - 1/2019) & propane tank (5/2004). It is important to note that this home has been remediated for sinkhole stabilization in 9/2010. It is fully insurable & all documentation is available. Additional SUPERIOR exterior features are stone pavered EXPANSIVE driveway, walkway & front patio, LUSH tropical landscaping including a pergola with BRIGHT bougainvillea, oodles of yard space with GREEN GRASS perfect for family gatherings, rock mulch around the screened perimeter, carriage lights & rain gutters. As you step through the BEAUTIFUL double doors with decorative glass, you'll LOVE how the NATURAL SUNSHINE streams through the multiple windows ILLUMINATING the interior together with the GORGEOUS light fixtures. The formal dining & living rooms are dressed with vinyl flooring. The GOURMET kitchen features all appliances, granite tile counters, solid wood cabinets with handles, pantry closet, breakfast bar/island, double sink & whole-home water softener. Enjoy a casual meal at the dinette area & then sip your favorite beverages in the screened lanai. MAKE PRECIOUS MEMORIES in the HUGE family room featuring a WOOD-BURNING FIREPLACE with mantle with custom shelving, cool fan & sliding glass doors to your yard. In fact there are FIVE entrances into the pool area from the house: master bedroom, living room, family room, pool bath & another bedroom. The SPACIOUS master bedroom can easily accommodate king-size furniture & has dual walk-in closets, fan & crown molding. The SENSUAL master bath consists of step-in shower, garden tub, double sinks, private toilet area & walk-in linen closet. Another 2 bedrooms are connected with a Jack-N-Jill bathroom with tub/shower combo. The 4th bedroom has pool-views through the double sliding glass doors adorned with plantation shutters. The dedicated pool bath with French door has a convenient shower. MORE DETAILS TO LOVE ABOUT YOUR NEW HOME are high ceilings, plantation shutters on many of the windows, curtain rods/window treatments on other windows, plant shelving, custom bookshelves in a bedroom, pocket doors throughout the home for added privacy, PRETTY archways between the rooms & PORCELAIN TILE laid diagonally in the family room, kitchen, dinette & laundry. This STUNNING home was designed for entertaining & enjoying TRUE INDOOR-OUTDOOR LIVING! THERE IS NOTHING LEFT TO DO IN THIS HOME! MAKE THIS YOUR FUTURE HOME!
Location
State FL
County Pasco
Community Rosewood At River Ridge
Zoning MPUD
Rooms
Other Rooms Breakfast Room Separate, Family Room, Formal Dining Room Separate, Formal Living Room Separate, Inside Utility
Interior
Interior Features Accessibility Features, Built-in Features, Ceiling Fans(s), Crown Molding, Eat-in Kitchen, High Ceilings, Kitchen/Family Room Combo, Master Bedroom Main Floor, Open Floorplan, Solid Surface Counters, Solid Wood Cabinets, Split Bedroom, Stone Counters, Thermostat, Walk-In Closet(s), Window Treatments
Heating Central, Electric, Heat Pump, Propane
Cooling Central Air
Flooring Ceramic Tile, Tile, Vinyl
Fireplaces Type Family Room, Wood Burning
Furnishings Negotiable
Fireplace true
Appliance Dishwasher, Disposal, Electric Water Heater, Microwave, Range, Refrigerator, Water Softener
Laundry Inside, Laundry Room
Exterior
Exterior Feature Irrigation System, Lighting, Private Mailbox, Rain Gutters, Sidewalk, Sliding Doors, Sprinkler Metered
Garage Covered, Driveway, Garage Door Opener, Ground Level, Off Street, Oversized
Garage Spaces 3.0
Fence Fenced, Vinyl
Pool Child Safety Fence, Gunite, Heated, In Ground, Lighting, Outside Bath Access, Screen Enclosure
Community Features Deed Restrictions, Sidewalks, Special Community Restrictions
Utilities Available BB/HS Internet Available, Cable Available, Cable Connected, Electricity Connected, Fiber Optics, Fire Hydrant, Public, Sewer Connected, Sprinkler Meter, Street Lights, Underground Utilities, Water Connected
View Garden, Pool, Trees/Woods
Roof Type Shingle
Porch Covered, Enclosed, Front Porch, Patio, Porch, Rear Porch, Screened
Attached Garage true
Garage true
Private Pool Yes
Building
Lot Description Cleared, Conservation Area, In County, Level, Near Golf Course, Near Marina, Near Public Transit, Sidewalk, Paved
Story 1
Entry Level One
Foundation Slab
Lot Size Range 0 to less than 1/4
Sewer Public Sewer
Water Public
Architectural Style Courtyard, Florida, Patio Home, Ranch, Traditional
Structure Type Block, Concrete, Stucco
New Construction false
Construction Status Financing,Inspections
Schools
Elementary Schools Cypress Elementary-Po
Middle Schools River Ridge Middle-Po
High Schools River Ridge High-Po
Others
Pets Allowed Yes
HOA Fee Include Common Area Taxes, Escrow Reserves Fund, Insurance
Senior Community No
Pet Size Extra Large (101+ Lbs.)
Ownership Fee Simple
Monthly Total Fees $49
Acceptable Financing Cash, Conventional, FHA, VA Loan
Membership Fee Required Required
Listing Terms Cash, Conventional, FHA, VA Loan
Num of Pet 3
Special Listing Condition None
Read Less
Want to know what your home might be worth? Contact us for a FREE valuation!

Our team is ready to help you sell your home for the highest possible price ASAP

© 2024 My Florida Regional MLS DBA Stellar MLS. All Rights Reserved.
Bought with EXP REALTY LLC






