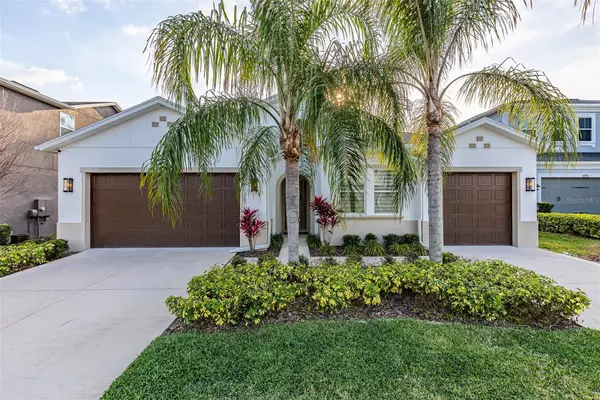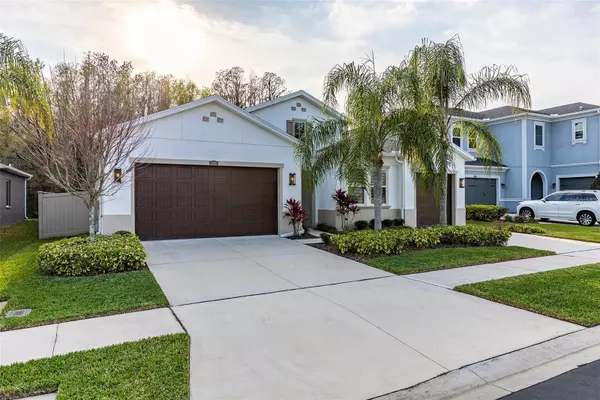$696,000
$715,000
2.7%For more information regarding the value of a property, please contact us for a free consultation.
31968 ROTHBURY CT Wesley Chapel, FL 33543
4 Beds
3 Baths
2,616 SqFt
Key Details
Sold Price $696,000
Property Type Single Family Home
Sub Type Single Family Residence
Listing Status Sold
Purchase Type For Sale
Square Footage 2,616 sqft
Price per Sqft $266
Subdivision Meadow 4 Prcl Aa South Meridian
MLS Listing ID L4935634
Sold Date 04/13/23
Bedrooms 4
Full Baths 3
Construction Status Appraisal,Financing,Inspections
HOA Fees $60/qua
HOA Y/N Yes
Originating Board Stellar MLS
Year Built 2018
Annual Tax Amount $5,714
Lot Size 7,840 Sqft
Acres 0.18
Property Description
Welcome to your very own immaculately maintained PRIVATE OASIS, in the tranquil gated community of Meridian at Meadow Pointe! As soon as you walk through the front door, elegance abounds in the grand foyer with an upgraded light fixture, tray ceilings, and views all the way through to the POOL and CONSERVATION areas. The spacious great room, formal dining room with a tray ceiling and upgraded chandelier, separate casual dining area, and stunning kitchen are an ENTERTAINER'S DREAM! All chefs will love the GOURMET KITCHEN which includes a large island, upgraded granite that extends through the casual dining area, gorgeous light fixtures, wall oven/microwave combo, pot filler, electric cooktop, stainless steel canopy hood, fingerprint resistant appliances, walk in pantry with wood shelves, and upgraded cabinetry which includes 42 inch uppers, soft close drawers, and crown molding detail! This home showcases a BRIGHT and AIRY feel with soaring 10ft ceilings and views of the conservation area and pool from the large picturesque windows in the main living area. This home boasts a three car split garage with epoxy floors, the one car garage being perfect for a home gym or workshop, four bedrooms, and three full bathrooms with granite countertops. Bedroom #2 includes one of the private en-suites along with the master bedroom. The LUXURIOUS MASTER BEDROOM with a tray ceiling and unobstructed pool views is nestled in the back of the home with a door leading out to the patio. The SPA-LIKE MASTER BATH showcases dual vanities, a soaking garden tub, and separate walk in shower with bench seating and three shower-heads, one being a rainfall shower-head. From there you walk into an oversized closet with a door connecting to the laundry room, which comes pre-plumbed to add a sink.
The FULLY FENCED BACKYARD will feel like you are in your own PRIVATE PARADISE with the wooded conservation view behind your CUSTOM SALTWATER POOL, which showcases a waterfall feature and sunshelf. The lanai with a travertine patio and covered porch area is the perfect place to throw a party or simply relax and sip on coffee or a glass of wine, while listening to the water and sounds of nature!
All this and you still get extras such as upgraded “wood-plank” tile throughout the main living areas, grand 8ft doors, upscale 5 inch baseboards, upgraded window treatments in the bedrooms and master bath, under mount sinks, water softener, whole home surge protecter, a Taexx built in pest control system, gutters, irrigation, and the home comes pre-wired for a security system.
Take advantage of the fabulous community amenities, which include access to the clubhouse and pool with lanes for lap swimming, playground, and volleyball, basketball, and tennis courts.
Meridian is located in a great area of Wesley Chapel near TOP RATED schools and unparalleled amenities such as shopping, restaurants, hospitals, Wesley Chapel's new Sports Complex, Advent Health Center Ice, the University of South Florida, community colleges, and easy access to the major highways.
Welcome to your new home!
Location
State FL
County Pasco
Community Meadow 4 Prcl Aa South Meridian
Zoning MPUD
Interior
Interior Features Eat-in Kitchen, In Wall Pest System, Kitchen/Family Room Combo, Master Bedroom Main Floor, Open Floorplan, Split Bedroom, Stone Counters, Thermostat, Tray Ceiling(s), Walk-In Closet(s)
Heating Electric
Cooling Central Air
Flooring Carpet, Ceramic Tile
Fireplace false
Appliance Built-In Oven, Cooktop, Dishwasher, Disposal, Electric Water Heater, Microwave, Range Hood, Refrigerator, Water Softener
Laundry Inside, Laundry Room
Exterior
Exterior Feature French Doors, Irrigation System, Rain Gutters, Sidewalk, Sliding Doors
Parking Features Garage Door Opener, Split Garage
Garage Spaces 3.0
Fence Other, Vinyl
Pool Gunite, In Ground, Lighting, Salt Water, Screen Enclosure
Community Features Community Mailbox, Deed Restrictions, Gated
Utilities Available BB/HS Internet Available, Cable Available, Electricity Connected, Fire Hydrant, Phone Available, Sewer Connected, Street Lights, Water Connected
Amenities Available Basketball Court, Clubhouse, Playground, Pool, Tennis Court(s)
View Pool, Trees/Woods
Roof Type Shingle
Porch Covered, Screened
Attached Garage true
Garage true
Private Pool Yes
Building
Lot Description Conservation Area, Sidewalk, Paved
Entry Level One
Foundation Slab
Lot Size Range 0 to less than 1/4
Sewer Public Sewer
Water Public
Structure Type Block, Concrete, Stucco
New Construction false
Construction Status Appraisal,Financing,Inspections
Schools
Elementary Schools Double Branch Elementary
Middle Schools John Long Middle-Po
High Schools Wiregrass Ranch High-Po
Others
Pets Allowed Yes
Senior Community No
Ownership Fee Simple
Monthly Total Fees $60
Acceptable Financing Cash, Conventional, FHA, VA Loan
Membership Fee Required Required
Listing Terms Cash, Conventional, FHA, VA Loan
Special Listing Condition None
Read Less
Want to know what your home might be worth? Contact us for a FREE valuation!

Our team is ready to help you sell your home for the highest possible price ASAP

© 2025 My Florida Regional MLS DBA Stellar MLS. All Rights Reserved.
Bought with PREFERRED SHORE





