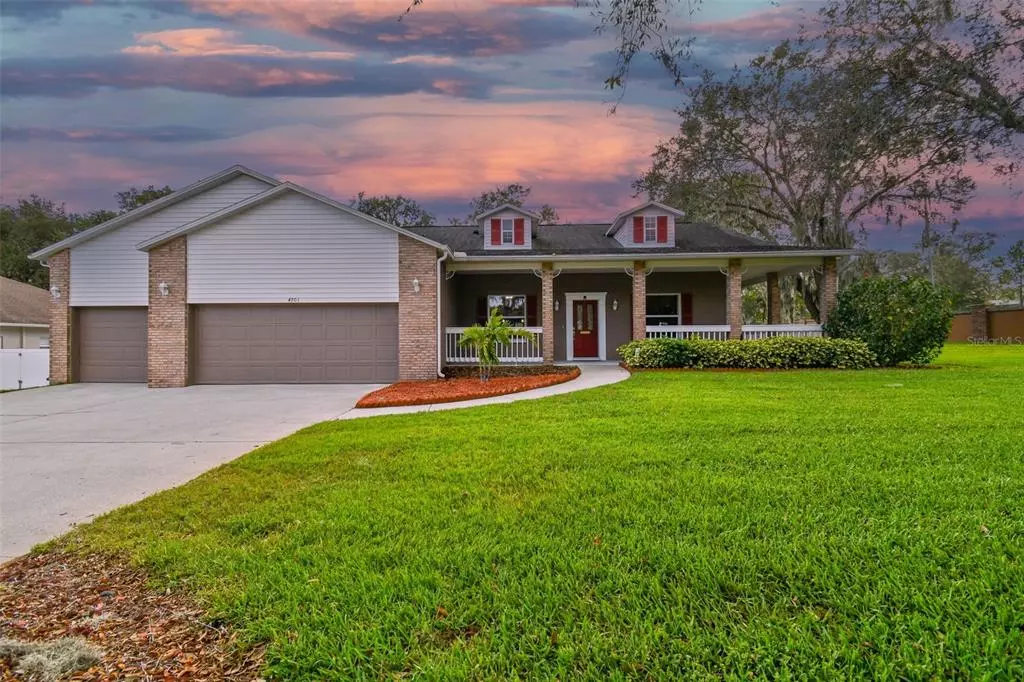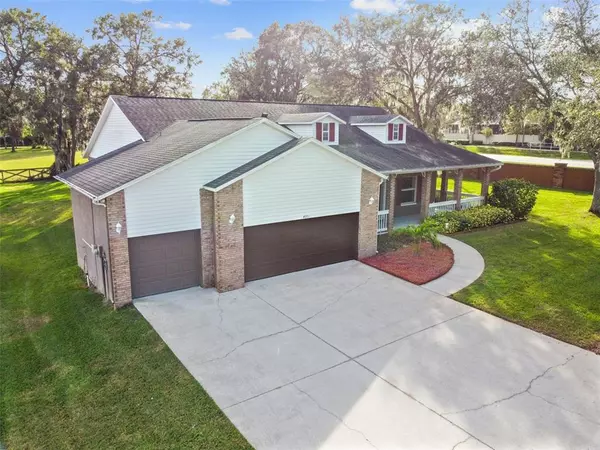$520,000
$535,000
2.8%For more information regarding the value of a property, please contact us for a free consultation.
4701 WHITE CLIFF PL Dover, FL 33527
4 Beds
2 Baths
2,457 SqFt
Key Details
Sold Price $520,000
Property Type Single Family Home
Sub Type Single Family Residence
Listing Status Sold
Purchase Type For Sale
Square Footage 2,457 sqft
Price per Sqft $211
Subdivision Dover Woods
MLS Listing ID T3401114
Sold Date 04/10/23
Bedrooms 4
Full Baths 2
Construction Status Financing,Inspections
HOA Fees $8/ann
HOA Y/N Yes
Originating Board Stellar MLS
Year Built 1997
Annual Tax Amount $2,837
Lot Size 0.510 Acres
Acres 0.51
Lot Dimensions 128x175
Property Description
SELLER OFFERING $10,000 IN CONCESSIONS towards buying down buyer's rate with full price offer! This contemporary home sits on a large corner lot with mature trees surrounding the property to create a beautiful Florida oasis! The house features 4 bedrooms, 2 bathrooms and an oversized driveway with 3 car garage! Enjoy the curb appeal with a large wrap-around balcony and a foyer to welcome you once you walk in the door. The kitchen sits at the center of the home with stainless steel appliances and an open concept feel. The main living area includes a brick fireplace and is filled with natural light and gorgeous views of the back yard. The spacious master suite sits on one side of the house with direct access to the back porch, and the master bath includes dual sinks, a glass shower, spa tub and double sided walk-in closet. With 3 other bedrooms, a den and additional dining space, this house offers flexibility for a growing family.
Location
State FL
County Hillsborough
Community Dover Woods
Zoning RSC-2
Interior
Interior Features Ceiling Fans(s), Crown Molding, Dry Bar, Eat-in Kitchen, High Ceilings, Kitchen/Family Room Combo, Master Bedroom Main Floor, Open Floorplan, Stone Counters, Thermostat, Vaulted Ceiling(s), Walk-In Closet(s)
Heating Central
Cooling Central Air
Flooring Carpet, Tile, Wood
Fireplace true
Appliance Built-In Oven, Cooktop, Dishwasher, Disposal, Dryer, Electric Water Heater, Exhaust Fan, Microwave, Refrigerator, Washer
Exterior
Exterior Feature French Doors, Lighting, Sidewalk
Garage Spaces 3.0
Utilities Available Cable Connected, Electricity Connected, Sewer Connected, Water Connected
Roof Type Shingle
Attached Garage true
Garage true
Private Pool No
Building
Story 1
Entry Level One
Foundation Slab
Lot Size Range 1/2 to less than 1
Sewer Septic Tank
Water Public
Structure Type Stucco
New Construction false
Construction Status Financing,Inspections
Others
Pets Allowed No
Senior Community No
Ownership Fee Simple
Monthly Total Fees $8
Acceptable Financing Cash, Conventional, FHA, VA Loan
Membership Fee Required Required
Listing Terms Cash, Conventional, FHA, VA Loan
Special Listing Condition None
Read Less
Want to know what your home might be worth? Contact us for a FREE valuation!

Our team is ready to help you sell your home for the highest possible price ASAP

© 2025 My Florida Regional MLS DBA Stellar MLS. All Rights Reserved.
Bought with SUPERIOR PROPERTY MGMT & SALES





