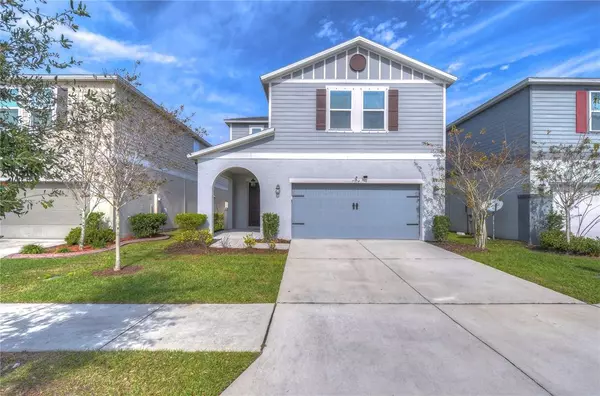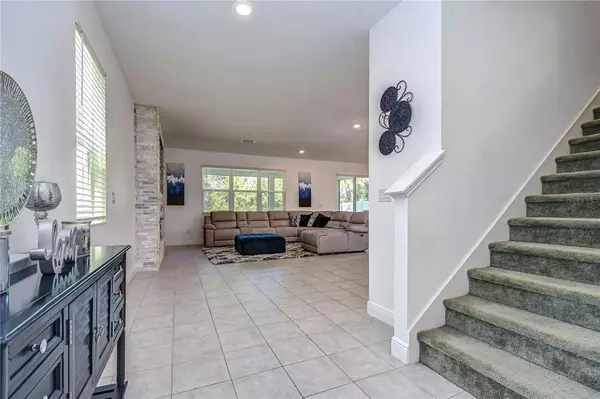$449,900
$449,900
For more information regarding the value of a property, please contact us for a free consultation.
7514 SUNSHINE BRIDGE AVE Gibsonton, FL 33534
4 Beds
3 Baths
2,904 SqFt
Key Details
Sold Price $449,900
Property Type Single Family Home
Sub Type Single Family Residence
Listing Status Sold
Purchase Type For Sale
Square Footage 2,904 sqft
Price per Sqft $154
Subdivision Northgate Ph 1
MLS Listing ID T3424756
Sold Date 04/06/23
Bedrooms 4
Full Baths 2
Half Baths 1
Construction Status Financing,Inspections
HOA Fees $86/qua
HOA Y/N Yes
Originating Board Stellar MLS
Year Built 2019
Annual Tax Amount $4,242
Lot Size 4,356 Sqft
Acres 0.1
Lot Dimensions 40x114.17
Property Description
Located in a gated community, this newer construction home was built in 2019 by KB Homes and is move-in ready! Featuring an open floorplan with 4 bedrooms + Den + large Loft, 2.5 bathrooms, 2 car garage, covered & screened lanai, fully fenced back yard, hurricane shutters, water softener, Ring doorbell, and so much more! Enjoy cooking & entertaining in your spacious kitchen with a large center island, closet pantry, white shaker cabinets, stainless steel appliances, tile backsplash, custom pendant lights, and more! The kitchen overlooks the dining room and large great room with a custom stone entertainment center with an electric fireplace with heat option and built-in niches with multi-colored lighting. The sliding glass doors lead to the covered and screened lanai overlooking the fenced back yard. There is a coat/hall closet for storage and a powder bath downstairs as well as a Den that can be used as a 5th bedroom. The laundry room is located upstairs and has front-loading LG washer & dryer on pedestals. The primary suite has plenty of room for a king size bed, tray ceiling, recessed can lights, a huge walk-in closet with custom built-in shelving, and an attached master bath that boasts a vanity with dual sinks, walk-in shower with a frameless glass enclosure, and a relaxing garden tub. The secondary bedrooms are spacious and one has a walk-in closet. The loft area is huge and can be used as movie/media room, playroom, game room, or yoga/fitness area…the options are endless! Relax after a long day or enjoy dining alfresco on your covered & screened lanai overlooking your back yard or go for a dip in the community pool! NO CDD fees & Low HOA fees- only $86.67/month. Annual pest control is paid through 8/2023 and is transferrable to the Buyer(s) after closing.
Location
State FL
County Hillsborough
Community Northgate Ph 1
Zoning PD
Rooms
Other Rooms Den/Library/Office, Great Room, Inside Utility, Loft
Interior
Interior Features Ceiling Fans(s), Eat-in Kitchen, High Ceilings, Kitchen/Family Room Combo, Living Room/Dining Room Combo, Master Bedroom Upstairs, Open Floorplan, Split Bedroom, Thermostat, Tray Ceiling(s), Walk-In Closet(s)
Heating Central, Electric
Cooling Central Air
Flooring Carpet, Ceramic Tile
Fireplaces Type Electric, Living Room
Fireplace true
Appliance Dishwasher, Disposal, Dryer, Electric Water Heater, Microwave, Range, Refrigerator, Washer, Water Softener
Laundry Inside, Laundry Room, Upper Level
Exterior
Exterior Feature Hurricane Shutters, Irrigation System, Lighting, Sidewalk, Sliding Doors
Parking Features Driveway, Garage Door Opener
Garage Spaces 2.0
Fence Fenced, Vinyl
Community Features Deed Restrictions, Gated, Pool, Sidewalks
Utilities Available Cable Available, Cable Connected, Electricity Available, Electricity Connected, Sewer Available, Sewer Connected, Street Lights, Water Available, Water Connected
Roof Type Shingle
Porch Covered, Front Porch, Rear Porch, Screened
Attached Garage true
Garage true
Private Pool No
Building
Lot Description In County, Landscaped, Sidewalk, Paved
Story 2
Entry Level Two
Foundation Slab
Lot Size Range 0 to less than 1/4
Builder Name KB Homes
Sewer Public Sewer
Water Public
Structure Type Block, Stucco, Wood Frame
New Construction false
Construction Status Financing,Inspections
Schools
Elementary Schools Gibsonton-Hb
Middle Schools Dowdell-Hb
High Schools East Bay-Hb
Others
Pets Allowed Yes
Senior Community No
Pet Size Extra Large (101+ Lbs.)
Ownership Fee Simple
Monthly Total Fees $86
Acceptable Financing Cash, Conventional, FHA, VA Loan
Membership Fee Required Required
Listing Terms Cash, Conventional, FHA, VA Loan
Num of Pet 2
Special Listing Condition None
Read Less
Want to know what your home might be worth? Contact us for a FREE valuation!

Our team is ready to help you sell your home for the highest possible price ASAP

© 2025 My Florida Regional MLS DBA Stellar MLS. All Rights Reserved.
Bought with RE/MAX ACR ELITE GROUP, INC.





