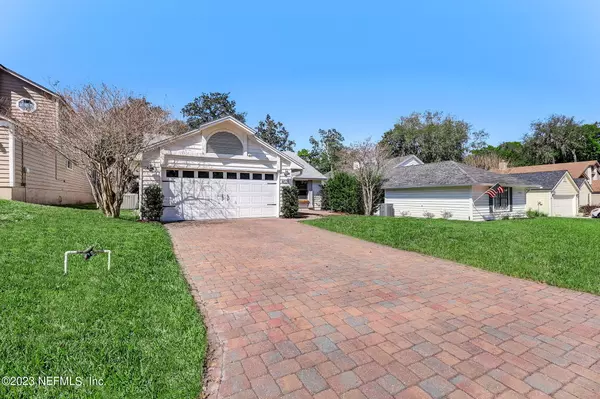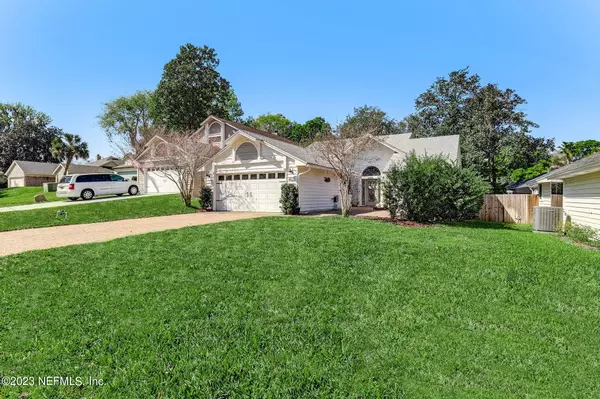$364,900
$364,900
For more information regarding the value of a property, please contact us for a free consultation.
4028 ARBOR LAKE DR W Jacksonville, FL 32225
3 Beds
2 Baths
1,539 SqFt
Key Details
Sold Price $364,900
Property Type Single Family Home
Sub Type Single Family Residence
Listing Status Sold
Purchase Type For Sale
Square Footage 1,539 sqft
Price per Sqft $237
Subdivision The Valley
MLS Listing ID 1214280
Sold Date 04/04/23
Style Ranch
Bedrooms 3
Full Baths 2
HOA Fees $38/qua
HOA Y/N Yes
Originating Board realMLS (Northeast Florida Multiple Listing Service)
Year Built 1986
Property Description
HIGHEST AND BEST OFFERS TO BE SUBMITTED BY 3/3/2023 @ 3pm-allow two additional days for review and response. Beautiful 3/2 home in The Valley-only minutes to the beaches and shopping. This updated home has pavered driveway and courtyard. Kitchen has modern concrete countertops, subway tile, exposed wood shelving, and stainless steel appliances. Parquet wood flooring through main living area, vaulted ceilings, and neutral paint. Dining area is open to kitchen and features built-in cabinetry. Primary bedroom has wood flooring and board & batten, and large walk-in closet. Primary bathroom contains hexagon tile flooring, subway tiling to ceiling, large walk and newer double vanity with custom concrete countertops. Living Room area is light and bright with fire-burning fireplace. Enclosed sunroom could be used as home office, den, or playroom. Roof is 5 years old. Ring camera system, washer, dryer, and refrigerator in garage do not convey. Sprinkler system is being sold "as is". Community is located in desirable Fort Caroline area and has established trees-only minutes from the St. John's River. Buyer to verify community HOA restrictions. Ring camera system, washer, dryer, and refrigerator in garage do not convey.
Location
State FL
County Duval
Community The Valley
Area 042-Ft Caroline
Direction From Kernan go L (east) on McCormick, R on Monument, L on Harbor Cove Drive at the Valley. R on Arbor Cove to home on the left.
Interior
Interior Features Breakfast Bar, Primary Bathroom - Shower No Tub, Split Bedrooms, Vaulted Ceiling(s), Walk-In Closet(s)
Heating Central, Heat Pump
Cooling Central Air
Flooring Wood
Fireplaces Number 1
Fireplace Yes
Exterior
Garage Spaces 2.0
Pool Community
Amenities Available Clubhouse
Roof Type Shingle
Total Parking Spaces 2
Private Pool No
Building
Lot Description Sprinklers In Front, Sprinklers In Rear
Water Public
Architectural Style Ranch
Structure Type Frame
New Construction No
Others
HOA Name The Valley @ HH
Tax ID 1606715008
Security Features Smoke Detector(s)
Acceptable Financing Cash, Conventional, FHA, VA Loan
Listing Terms Cash, Conventional, FHA, VA Loan
Read Less
Want to know what your home might be worth? Contact us for a FREE valuation!

Our team is ready to help you sell your home for the highest possible price ASAP
Bought with SHEEPCO REAL ESTATE GROUP






