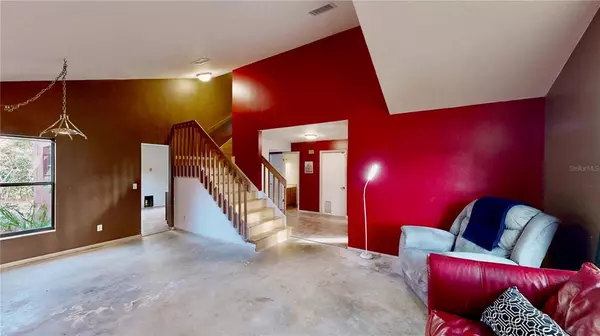$380,000
$400,000
5.0%For more information regarding the value of a property, please contact us for a free consultation.
3372 HILLMONT CIR Orlando, FL 32817
3 Beds
3 Baths
1,630 SqFt
Key Details
Sold Price $380,000
Property Type Single Family Home
Sub Type Single Family Residence
Listing Status Sold
Purchase Type For Sale
Square Footage 1,630 sqft
Price per Sqft $233
Subdivision Summer Woods
MLS Listing ID O6085624
Sold Date 03/31/23
Bedrooms 3
Full Baths 2
Half Baths 1
HOA Y/N No
Originating Board Stellar MLS
Year Built 1989
Annual Tax Amount $2,414
Lot Size 7,405 Sqft
Acres 0.17
Lot Dimensions 75x100
Property Description
Eclectic home backing up to a pond with a Brand New roof in 2022 & No HOA, just moments from UCF and downtown Orlando. It's the perfect location for a commuter requiring nearby access to the 417 or as an investment home nearby popular UCF. Inside this established community is a 2 story home featuring a majestic oak tree in the front yard providing afternoon shade and crisp cool air from the HVAC installed in 2015. A large foyer with vaulted ceilings and a wood staircase is centrally located between the large living and dining areas and the guest's 1/2 bath. As for the appliances, well they All Stay, including the washer and dryer. The adjacent kitchen and the big family room each have a view of the fenced backyard and pond. Upstairs all bedrooms are of great size, and the Primary suite features a private bath with slate floors, double vanity, and a slate shower. There are 2 other bedrooms, each sharing an additional full second bath with a newer vanity. The 2-car garage is more oversized than usual, with plenty of room for the washer, dryer, and the New water heater installed in 2019. These owners are Motivated To Sell and excited for a new owner to enjoy the community just as they have. Don't forget the nearby convenience of UCF, downtown Orlando and OIA, and No HOA!
Location
State FL
County Orange
Community Summer Woods
Zoning R-1A
Rooms
Other Rooms Family Room
Interior
Interior Features Cathedral Ceiling(s), Ceiling Fans(s), Eat-in Kitchen, High Ceilings, Kitchen/Family Room Combo, Living Room/Dining Room Combo, Master Bedroom Upstairs, Thermostat, Vaulted Ceiling(s), Walk-In Closet(s)
Heating Central, Electric
Cooling Central Air
Flooring Ceramic Tile, Concrete, Laminate
Fireplace false
Appliance Dishwasher, Disposal, Electric Water Heater, Range, Refrigerator
Laundry In Garage
Exterior
Exterior Feature Sidewalk, Sliding Doors
Parking Features Driveway, Garage Door Opener
Garage Spaces 2.0
Fence Cross Fenced, Fenced
Community Features None
Utilities Available BB/HS Internet Available, Cable Available, Electricity Connected, Public, Underground Utilities
Waterfront Description Pond
View Y/N 1
View Water
Roof Type Shingle
Porch Patio
Attached Garage true
Garage true
Private Pool No
Building
Lot Description Near Public Transit, Sidewalk, Paved
Entry Level Two
Foundation Slab
Lot Size Range 0 to less than 1/4
Sewer Public Sewer
Water Public
Architectural Style Contemporary, Florida, Other, Traditional
Structure Type Block, Stucco
New Construction false
Schools
Elementary Schools Riverdale Elem
Middle Schools Union Park Middle
High Schools University High
Others
Pets Allowed Yes
HOA Fee Include None
Senior Community No
Ownership Fee Simple
Acceptable Financing Cash, Conventional, FHA, VA Loan
Membership Fee Required None
Listing Terms Cash, Conventional, FHA, VA Loan
Special Listing Condition None
Read Less
Want to know what your home might be worth? Contact us for a FREE valuation!

Our team is ready to help you sell your home for the highest possible price ASAP

© 2024 My Florida Regional MLS DBA Stellar MLS. All Rights Reserved.
Bought with SGE INC






