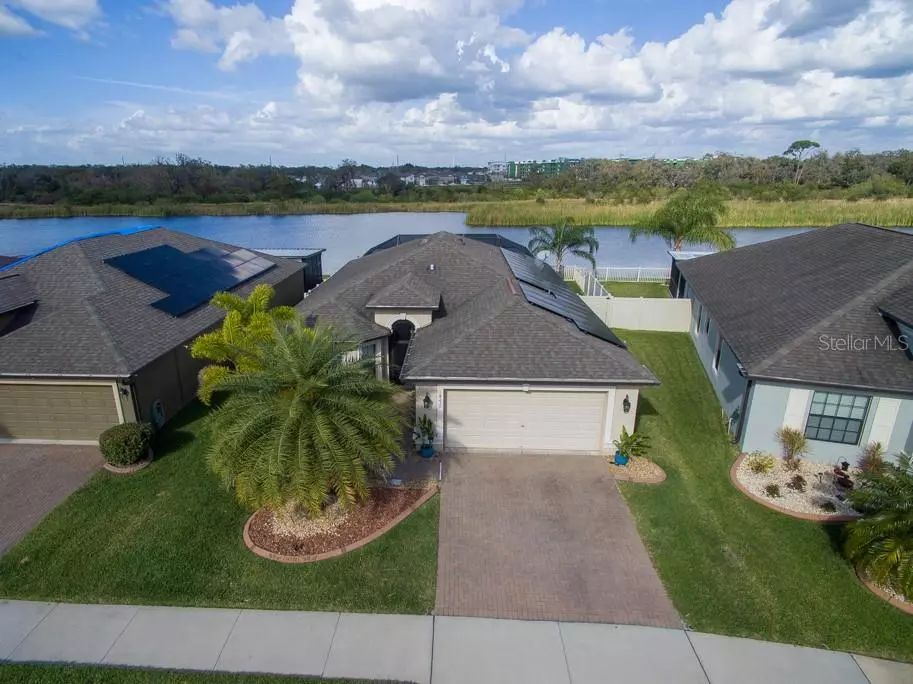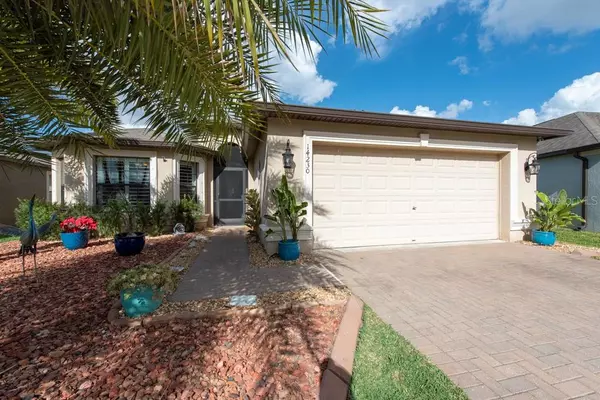$412,000
$415,000
0.7%For more information regarding the value of a property, please contact us for a free consultation.
14230 STOCKWELL LN Ruskin, FL 33573
3 Beds
2 Baths
1,730 SqFt
Key Details
Sold Price $412,000
Property Type Single Family Home
Sub Type Single Family Residence
Listing Status Sold
Purchase Type For Sale
Square Footage 1,730 sqft
Price per Sqft $238
Subdivision Belmont Ph 1B
MLS Listing ID T3428390
Sold Date 03/27/23
Bedrooms 3
Full Baths 2
Construction Status No Contingency
HOA Fees $12/ann
HOA Y/N Yes
Originating Board Stellar MLS
Year Built 2015
Annual Tax Amount $6,450
Lot Size 6,534 Sqft
Acres 0.15
Property Description
Welcome to this spectacular home located on a premium lot within the community of Ruskin, Florida! Enjoy breathtaking conservation/natural wildlife views from your living room and private pool lanai. This well-maintained home boasts a fresh look and ambiance, featuring 3 bedrooms, 2 baths, and an attached garage. Take a refreshing dip in the large pool, relax on the screened-in lanai with pavers, and enjoy the NEW pool pump. This home has sliding doors in the living room for easy access to the lanai area, seamlessly connecting indoor and outdoor living spaces that are perfect for entertaining. You'll also fall in love with the elegant kitchen style, featuring solid wood cabinets, granite counters, a wide-ranging breakfast bar, a closet pantry, and stainless steel appliances. The indoor laundry room with built-in cabinets adds convenience to your daily routine, while the split floor plan and high ceilings provide a spacious and open feel. Enjoy the ceramic tile flooring all throughout the home. The master bedroom of this home is incredibly spacious and offers a luxurious retreat with its en-suite bathroom, complete with dual sinks, a shower stall, and a walk-in closet. The exterior showcases a fenced backyard, an irrigation system, hurricane shutters, a sidewalk, and rain gutters. In addition to the stunning features, you'll be pleased to know that the home has SOLAR PANELS. You'll also have access to fantastic community amenities, including a playground, tennis courts, basketball court, clubhouse, and park. Take advantage of these fantastic features and enjoy a balanced lifestyle in this beautiful community. With so much to offer both inside and outside the home, this property truly has it all.
Location
State FL
County Hillsborough
Community Belmont Ph 1B
Zoning PD
Interior
Interior Features Built-in Features, Ceiling Fans(s), Eat-in Kitchen, High Ceilings, Kitchen/Family Room Combo, Open Floorplan, Pest Guard System, Solid Wood Cabinets, Stone Counters, Walk-In Closet(s)
Heating Central
Cooling Central Air
Flooring Ceramic Tile, Tile
Fireplace false
Appliance Cooktop, Dishwasher, Disposal, Electric Water Heater, Exhaust Fan, Microwave, Range, Refrigerator, Water Softener
Laundry Inside, Laundry Room
Exterior
Exterior Feature Hurricane Shutters, Irrigation System, Rain Gutters, Sidewalk, Sliding Doors, Sprinkler Metered
Parking Features Driveway, Garage Door Opener
Garage Spaces 2.0
Fence Fenced
Pool Auto Cleaner, Gunite, Heated, In Ground, Lighting, Pool Sweep, Screen Enclosure, Tile
Community Features Deed Restrictions, Irrigation-Reclaimed Water, Park, Pool, Sidewalks, Tennis Courts
Utilities Available Cable Available, Electricity Connected, Fiber Optics, Fire Hydrant, Public, Solar, Street Lights, Underground Utilities
Amenities Available Basketball Court, Clubhouse, Lobby Key Required, Playground, Pool, Tennis Court(s)
View Y/N 1
View Pool, Water
Roof Type Shingle
Porch Covered, Deck, Enclosed, Patio, Rear Porch, Screened
Attached Garage true
Garage true
Private Pool Yes
Building
Lot Description Conservation Area, In County, Sidewalk, Paved
Story 1
Entry Level One
Foundation Slab
Lot Size Range 0 to less than 1/4
Sewer Public Sewer
Water Public
Structure Type Block, Concrete, Stucco
New Construction false
Construction Status No Contingency
Schools
Elementary Schools Doby Elementary-Hb
Middle Schools Eisenhower-Hb
High Schools East Bay-Hb
Others
Pets Allowed Yes
HOA Fee Include Pool, Maintenance Grounds, Maintenance, Recreational Facilities, Trash
Senior Community No
Ownership Fee Simple
Monthly Total Fees $12
Acceptable Financing Cash, Conventional, FHA, VA Loan
Membership Fee Required Required
Listing Terms Cash, Conventional, FHA, VA Loan
Special Listing Condition None
Read Less
Want to know what your home might be worth? Contact us for a FREE valuation!

Our team is ready to help you sell your home for the highest possible price ASAP

© 2024 My Florida Regional MLS DBA Stellar MLS. All Rights Reserved.
Bought with COLDWELL BANKER REALTY






