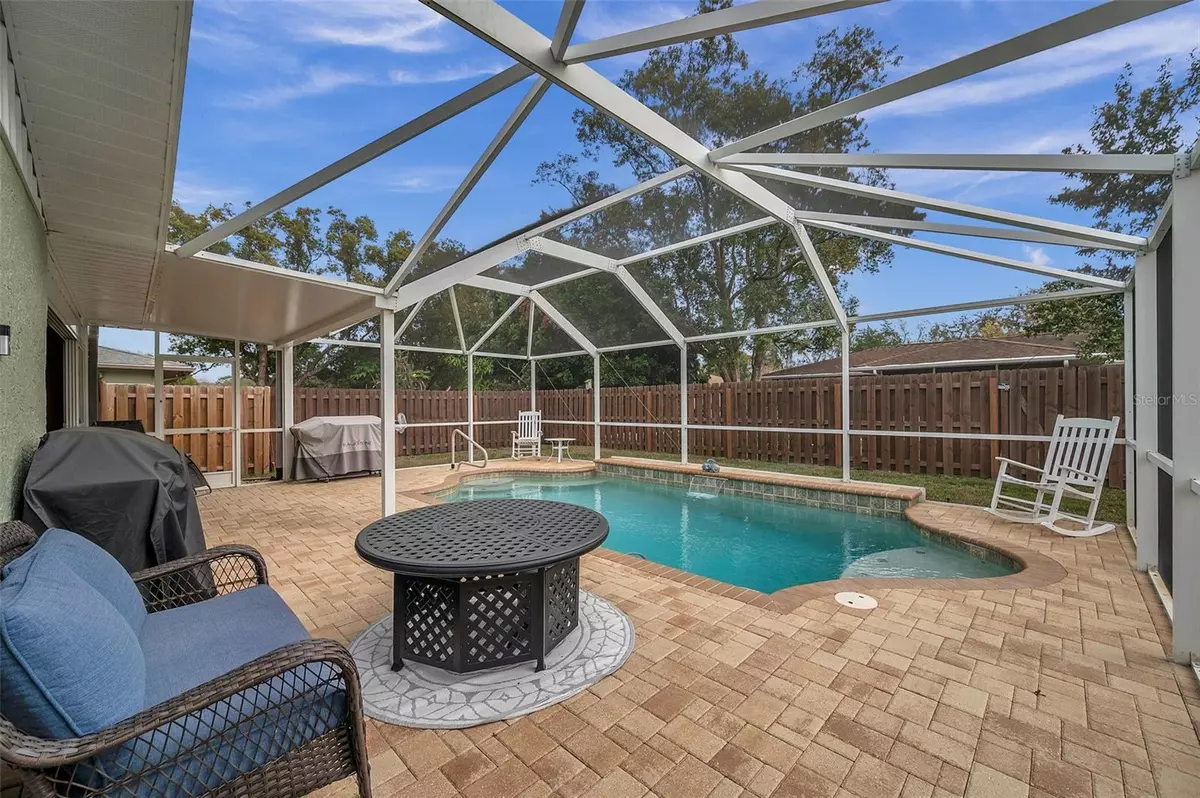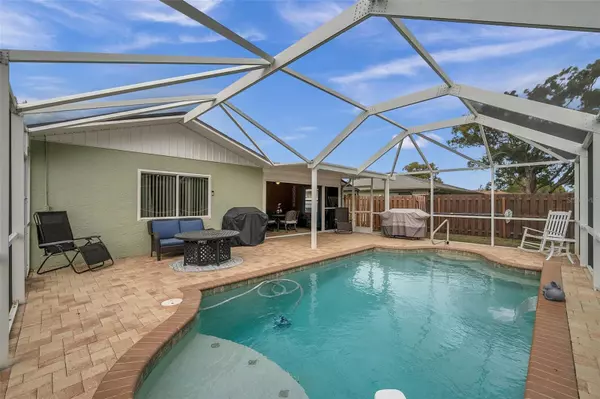$272,500
$269,999
0.9%For more information regarding the value of a property, please contact us for a free consultation.
12902 WALNUT TREE LN Hudson, FL 34669
2 Beds
2 Baths
1,248 SqFt
Key Details
Sold Price $272,500
Property Type Single Family Home
Sub Type Single Family Residence
Listing Status Sold
Purchase Type For Sale
Square Footage 1,248 sqft
Price per Sqft $218
Subdivision Shadow Lakes
MLS Listing ID U8190483
Sold Date 03/28/23
Bedrooms 2
Full Baths 2
HOA Fees $3/ann
HOA Y/N Yes
Originating Board Stellar MLS
Year Built 1982
Annual Tax Amount $2,408
Lot Size 7,405 Sqft
Acres 0.17
Property Description
Here is your opportunity to own a beautiful pool home for under 300k! Unfortunately, the sellers are heartbroken that they have to relocate for work. Come see this beautifully maintained single family home, that offers a huge primary bedroom, en-suite & large walk-in closet. The second bedroom offers plenty of space for a guest bedroom or a home office. You will enjoy many evenings in the covered patio enclosure that offers sliding vinyl doors to help separate the patio from the elements. On those hot days, cool off by soaking in this gorgeous salt water pool. Enjoy the maintenance free paver patio & pool deck, as it has been recently sealed. Save money on water, as the irrigation is on a well system! The owners have recently painted the interior of the home, added landscaping & new plush carpeting in both bedrooms. This location is optimal as it's close to shopping, approximately 5 minutes from the highway, 10 minutes from all that New Port Richey has to offer & 18 miles to Tampa International Airport. Call me to set up a time to see this home today!
Location
State FL
County Pasco
Community Shadow Lakes
Zoning PUD
Rooms
Other Rooms Family Room, Florida Room, Formal Dining Room Separate
Interior
Interior Features Ceiling Fans(s), Kitchen/Family Room Combo, L Dining, Master Bedroom Main Floor, Thermostat, Walk-In Closet(s)
Heating Central
Cooling Humidity Control
Flooring Carpet, Ceramic Tile, Laminate
Fireplace false
Appliance Cooktop, Dishwasher, Disposal, Dryer, Electric Water Heater, Exhaust Fan, Kitchen Reverse Osmosis System, Microwave, Range, Range Hood, Refrigerator, Washer, Water Softener
Laundry In Garage
Exterior
Exterior Feature Irrigation System, Private Mailbox, Rain Gutters, Sliding Doors
Parking Features Garage Door Opener
Garage Spaces 2.0
Fence Wood
Pool Gunite, Salt Water
Community Features Deed Restrictions, Sidewalks
Utilities Available Cable Connected, Electricity Connected, Public, Sewer Connected, Water Connected
View Pool
Roof Type Shingle
Porch Covered, Enclosed, Rear Porch, Screened
Attached Garage true
Garage true
Private Pool Yes
Building
Lot Description Sidewalk, Paved
Story 1
Entry Level One
Foundation Slab
Lot Size Range 0 to less than 1/4
Sewer Public Sewer
Water Public
Architectural Style Ranch
Structure Type Stucco
New Construction false
Others
Pets Allowed Yes
Senior Community No
Ownership Fee Simple
Monthly Total Fees $3
Acceptable Financing Conventional, FHA, VA Loan
Membership Fee Required Required
Listing Terms Conventional, FHA, VA Loan
Special Listing Condition None
Read Less
Want to know what your home might be worth? Contact us for a FREE valuation!

Our team is ready to help you sell your home for the highest possible price ASAP

© 2025 My Florida Regional MLS DBA Stellar MLS. All Rights Reserved.
Bought with AGILE GROUP REALTY





