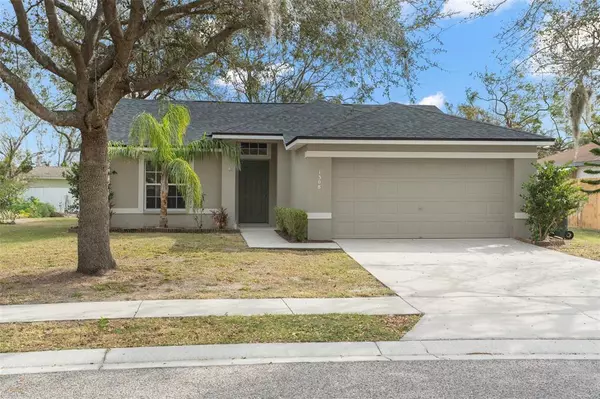$267,450
$269,900
0.9%For more information regarding the value of a property, please contact us for a free consultation.
1308 LAUREL GLEN DR Bartow, FL 33830
3 Beds
2 Baths
1,286 SqFt
Key Details
Sold Price $267,450
Property Type Single Family Home
Sub Type Single Family Residence
Listing Status Sold
Purchase Type For Sale
Square Footage 1,286 sqft
Price per Sqft $207
Subdivision Laurel Meadows Ph 02
MLS Listing ID O6086901
Sold Date 03/10/23
Bedrooms 3
Full Baths 2
Construction Status Financing,Inspections
HOA Fees $10/ann
HOA Y/N Yes
Originating Board Stellar MLS
Year Built 2006
Annual Tax Amount $2,561
Lot Size 7,840 Sqft
Acres 0.18
Lot Dimensions 70 x 109.83
Property Description
Just south of downtown Bartow, Laurel Meadows is a quaint and tidy subdivision of well-maintained homes with large yards, in an established community. This MOVE-IN READY, 3 bedroom, 2 bath home features a terrific open floorplan and vaulted ceilings, as well as new laminate flooring, new roof and complete interior and exterior paint. On nearly a quarter acre, enjoy the privacy of the large backyard. Home to the feeling of light and bright, the great room opens to the tranquil, screened lanai. The master bedroom includes an ensuite bathroom, and walk-in closet. The roomy attached two car garage features a clean, freshly painted concrete floor. Ask about attractive financing options for qualified buyers.
Location
State FL
County Polk
Community Laurel Meadows Ph 02
Zoning RESIDENTIAL
Rooms
Other Rooms Breakfast Room Separate, Family Room, Inside Utility
Interior
Interior Features Ceiling Fans(s), Eat-in Kitchen, High Ceilings, Living Room/Dining Room Combo, Master Bedroom Main Floor, Open Floorplan, Solid Surface Counters, Thermostat, Walk-In Closet(s)
Heating Central, Heat Pump
Cooling Central Air
Flooring Laminate
Furnishings Unfurnished
Fireplace false
Appliance Dishwasher, Disposal, Electric Water Heater, Exhaust Fan, Ice Maker, Microwave, Range, Range Hood, Refrigerator
Laundry In Garage
Exterior
Exterior Feature Garden, Sidewalk
Parking Features Driveway, Garage Door Opener, Ground Level
Garage Spaces 2.0
Fence Wood
Community Features Community Mailbox, Deed Restrictions, Special Community Restrictions, Wheelchair Access
Utilities Available Cable Available, Electricity Connected, Fire Hydrant, Phone Available, Sewer Connected, Street Lights, Underground Utilities, Water Connected
View Garden
Roof Type Shingle
Porch Screened
Attached Garage true
Garage true
Private Pool No
Building
Lot Description City Limits
Entry Level One
Foundation Slab
Lot Size Range 0 to less than 1/4
Builder Name Highland Homes
Sewer Public Sewer
Water Public
Architectural Style Traditional
Structure Type Block, Stucco
New Construction false
Construction Status Financing,Inspections
Schools
Elementary Schools Floral Avenue Elem
Middle Schools Bartow Middle
High Schools Bartow High
Others
Pets Allowed Yes
Senior Community No
Ownership Fee Simple
Monthly Total Fees $10
Membership Fee Required Required
Special Listing Condition None
Read Less
Want to know what your home might be worth? Contact us for a FREE valuation!

Our team is ready to help you sell your home for the highest possible price ASAP

© 2025 My Florida Regional MLS DBA Stellar MLS. All Rights Reserved.
Bought with SKYBROOK REALTY & ASSOCIATES, INC.





