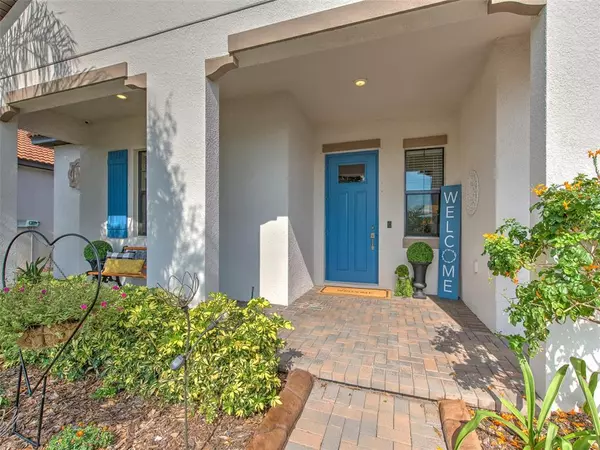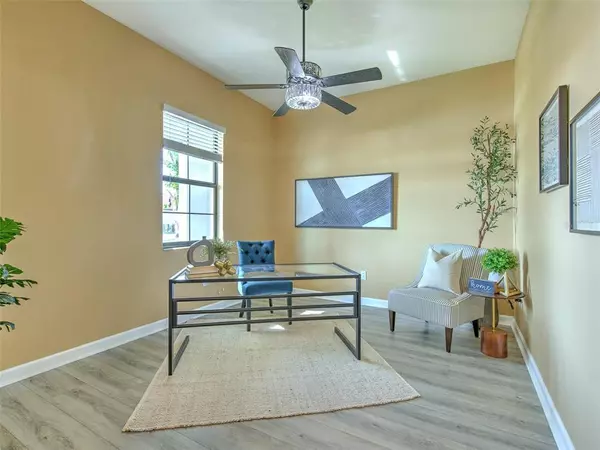$465,000
$474,000
1.9%For more information regarding the value of a property, please contact us for a free consultation.
16810 SCUBA CREST ST Wimauma, FL 33598
2 Beds
3 Baths
2,239 SqFt
Key Details
Sold Price $465,000
Property Type Single Family Home
Sub Type Single Family Residence
Listing Status Sold
Purchase Type For Sale
Square Footage 2,239 sqft
Price per Sqft $207
Subdivision Forest Brooke Active Adult Ph
MLS Listing ID T3410374
Sold Date 03/08/23
Bedrooms 2
Full Baths 2
Half Baths 1
Construction Status Appraisal,Financing,Inspections
HOA Fees $251/mo
HOA Y/N Yes
Originating Board Stellar MLS
Year Built 2018
Annual Tax Amount $3,646
Lot Size 7,405 Sqft
Acres 0.17
Property Description
This beautiful 2 Bed, 2.5 Bath, 2 Car Garage Home with a Flex Room in a Crystal Lagoon Community is perfection! When you arrive your attention is instantly drawn to the inviting front porch where you can enjoy a cup of coffee while gazing at the gorgeous pond views. As you enter the foyer, you immediately notice the beautiful luxury vinyl plank flooring and crown molding throughout the home. To the left is the Flex Room that you can personalize however you see fit. Further in to the left is the Guest Bedroom which includes an upgraded on-suite bathroom, with a granite countertop that is perfect when having friends and family joining you. Past the guest bedroom, there is a Half-Bath to your left and the entrance to the garage to your right with a custom drop-zone for your belongings. Inside the garage there is an entire room upstairs in the attic that provides ample storage space, freeing up the main garage. As you enter the main living space you will enjoy the amazing open floor plan this home offers. The quartz countertops throughout the entire kitchen will catch your eye immediately! Through the kitchen is the Butler's Pantry, walk-in pantry, and spacious laundry room. The open concept of the Great Room, Dining Area and Kitchen are perfect for entertaining a large crowd, yet cozy enough to entertain a small group. To the left of the Great Room is the large Master Bedroom, complete with a linear bathroom featuring double sinks, a comfort height vanity with granite, and a very large walk-in shower. The oversized Master Closet will impress anyone! This home sets itself apart by offering a beautiful screened in lanai and extended patio outside with pavers overlooking the fenced in backyard. The backyard offers ample room for gardening, entertaining, and more. This property is part of an active adult 55+ community where activities are abundant. The Medley Community Amenity Center offers fun for all with a resort style pool with lap pool, fitness center, card room, billiard room, pickle ball and bocce ball courts, as well as it's own restaurant which is open for lunch and dinner. Since Medley is within Southshore Bay you may also enjoy other amenities such as the Metro Lagoon by Crystal Lagoons, cabanas, sand volleyball, and much more. You have to see this one to believe all it has to offer! There is a one time captial contribution fees of $321.50 and $2150.00.
Location
State FL
County Hillsborough
Community Forest Brooke Active Adult Ph
Zoning PD
Rooms
Other Rooms Attic, Den/Library/Office, Great Room
Interior
Interior Features Ceiling Fans(s), Crown Molding, High Ceilings, In Wall Pest System, Kitchen/Family Room Combo, Open Floorplan, Smart Home, Solid Surface Counters, Solid Wood Cabinets, Stone Counters, Thermostat, Tray Ceiling(s), Walk-In Closet(s), Window Treatments
Heating Central
Cooling Central Air
Flooring Tile, Vinyl
Fireplace false
Appliance Dishwasher, Disposal, Dryer, Microwave, Range, Range Hood, Refrigerator, Washer
Laundry Inside, Laundry Room
Exterior
Exterior Feature Hurricane Shutters, Irrigation System, Sliding Doors
Garage Spaces 2.0
Fence Fenced, Vinyl
Pool Gunite
Community Features Clubhouse, Community Mailbox, Deed Restrictions, Fitness Center, Gated, Golf Carts OK, Park, Pool, Restaurant, Sidewalks, Special Community Restrictions
Utilities Available BB/HS Internet Available, Cable Connected, Electricity Connected
Amenities Available Clubhouse, Fitness Center, Gated, Pickleball Court(s), Pool
View Y/N 1
View Water
Roof Type Tile
Porch Enclosed, Front Porch, Patio, Screened
Attached Garage true
Garage true
Private Pool No
Building
Lot Description In County, Sidewalk, Paved, Private
Entry Level One
Foundation Slab
Lot Size Range 0 to less than 1/4
Sewer Public Sewer
Water Public
Structure Type Block, Concrete
New Construction false
Construction Status Appraisal,Financing,Inspections
Others
Pets Allowed Breed Restrictions
HOA Fee Include Guard - 24 Hour, Pool, Maintenance Grounds, Pool, Private Road, Recreational Facilities, Security
Senior Community Yes
Ownership Fee Simple
Monthly Total Fees $353
Acceptable Financing Cash, Conventional, VA Loan
Membership Fee Required Required
Listing Terms Cash, Conventional, VA Loan
Special Listing Condition None
Read Less
Want to know what your home might be worth? Contact us for a FREE valuation!

Our team is ready to help you sell your home for the highest possible price ASAP

© 2025 My Florida Regional MLS DBA Stellar MLS. All Rights Reserved.
Bought with FUTURE HOME REALTY INC





