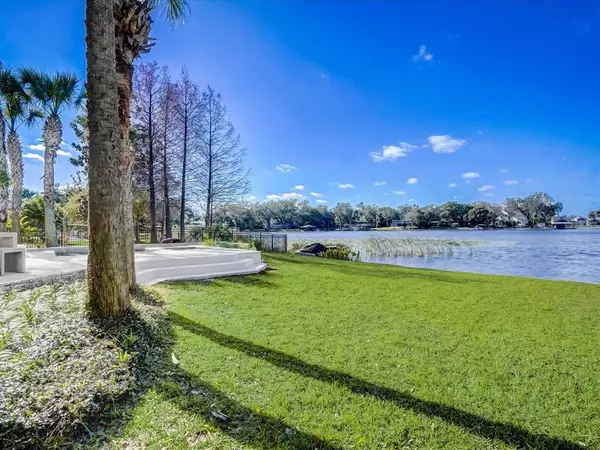$2,400,000
$2,500,000
4.0%For more information regarding the value of a property, please contact us for a free consultation.
3812 LAKE SARAH DR Orlando, FL 32804
5 Beds
5 Baths
4,314 SqFt
Key Details
Sold Price $2,400,000
Property Type Single Family Home
Sub Type Single Family Residence
Listing Status Sold
Purchase Type For Sale
Square Footage 4,314 sqft
Price per Sqft $556
Subdivision Palomar
MLS Listing ID O6083259
Sold Date 02/17/23
Bedrooms 5
Full Baths 4
Half Baths 1
Construction Status Inspections
HOA Y/N No
Originating Board Stellar MLS
Year Built 1966
Annual Tax Amount $16,625
Lot Size 0.660 Acres
Acres 0.66
Property Description
This timeless Mid-Century Modern masterpiece was designed by renowned Miami architect Milton C Harry and is a stunning example of why the modern aesthetic is still so popular today. Welcome to this uniquely designed lakefront residence, nestled in the heart of Orlando's trendy neighborhood called College Park, on skiable Lake Sarah, connecting to large Lake Fairview. This five bedroom property reflects the true essence of modern lifestyle while preserving an ageless identity via its interior/exterior distinguished "Ocala Block" construction. In a real estate world where all rooms are boringly symmetrical, you will be drawn to the uniqueness of this magnificent building as it stands like no other with soaring 24' ceilings and oversized natural light entry via sliders or accent windows throughout both floors. You may recognize the kitchen as the "Parade of Homes" winner 2010: both elegant in a minimalist and efficient design, allowed by a great use of space, quality cabinetry and pure quartz counters. German appliances adorn this Chef's heaven: Liebherr refrigerator and freezer, Miele built-in coffee maker, and Bosch dishwasher; and is complete with full induction cooktop, built-in convection oven and microwave, and wine fridge to preserve the millesimes of your choice. The exterior nature access and enjoyment is gently welcomed in via delightful and peaceful enclosed courtyards, allowing all three downstairs bedrooms and loft their own private alcove, including two under a protecting centennial oak tree shade and soft breeze. The master suite represents the perfect setting to witness all that nature and lake life can display, from otters playing along the property shore, to ospreys, pelicans and ducks crossing the lake, and the quietness we all seek at sunrise, especially when the subtle golden sunlight showers the trees across the lake as if it were a painting. Its ample space matches the very well appointed bathroom with under-lit sizable floating double vanity, both shower and free-standing contemporary tub, and finally a dressing room worthy of a movie set with a graceful chandelier basking in natural light. The large and open living room can accommodate any furnishings, decoration and precious artwork you may display within these canvas-like iconic walls. The long and wide gallery, connecting the living and dining rooms, is sized to welcome fashion shows, Art exhibits, fundraising events or close family reunions where fabulous memories are created, to name a few. Upstairs, two bedrooms are distributed to provide office or guest privacy while offering splendid lake and oak trees views. The contemporary salt water lap pool compliments the property nicely, and welcomes avid swimmers as well as newbies or shy bathers in its shallow area alongside the heat-ready hot tub. Facing full West on Lake Sarah, the breathtaking daily sunsets are surely an attraction in itself while entertaining or simply relaxing with your loved ones. Owning this move-in-ready and stylish lakefront property is a refined yet powerful statement, and displays a unique taste, while safe keeping a timepiece Franck Lloyd Wright aficionados would appreciate.
Location
State FL
County Orange
Community Palomar
Zoning R-1AA/W
Rooms
Other Rooms Den/Library/Office, Formal Dining Room Separate, Formal Living Room Separate, Inside Utility, Storage Rooms
Interior
Interior Features Built-in Features, Ceiling Fans(s), Eat-in Kitchen, High Ceilings, Master Bedroom Main Floor, Skylight(s), Solid Surface Counters, Solid Wood Cabinets, Split Bedroom, Thermostat, Vaulted Ceiling(s), Walk-In Closet(s)
Heating Central, Electric
Cooling Central Air
Flooring Carpet, Marble, Wood
Fireplaces Type Family Room, Living Room, Masonry, Wood Burning
Furnishings Negotiable
Fireplace true
Appliance Built-In Oven, Convection Oven, Cooktop, Dishwasher, Disposal, Microwave, Refrigerator, Tankless Water Heater, Wine Refrigerator
Laundry Inside, Laundry Room
Exterior
Exterior Feature Courtyard, Irrigation System, Lighting, Private Mailbox, Rain Gutters, Sidewalk, Sliding Doors
Parking Features Driveway, Garage Door Opener, Garage Faces Side, Golf Cart Garage, Golf Cart Parking, Guest, Oversized
Garage Spaces 2.0
Fence Fenced
Pool Salt Water
Community Features Boat Ramp, Golf Carts OK, Sidewalks, Water Access, Waterfront
Utilities Available BB/HS Internet Available, Electricity Connected, Natural Gas Connected, Public, Street Lights, Water Connected
Waterfront Description Lake, Lake
View Y/N 1
Water Access 1
Water Access Desc Lake,Lake - Chain of Lakes
View Water
Roof Type Shingle
Porch Deck, Enclosed, Patio, Side Porch
Attached Garage true
Garage true
Private Pool Yes
Building
Lot Description City Limits, Landscaped, Sidewalk
Entry Level Two
Foundation Slab
Lot Size Range 1/2 to less than 1
Builder Name Lester Mandell / Milton Harris Architect
Sewer Public Sewer
Water Canal/Lake For Irrigation, Public
Architectural Style Mid-Century Modern
Structure Type Block
New Construction false
Construction Status Inspections
Schools
Elementary Schools Lake Silver Elem
Middle Schools College Park Middle
High Schools Edgewater High
Others
Pets Allowed Yes
Senior Community No
Pet Size Extra Large (101+ Lbs.)
Ownership Fee Simple
Acceptable Financing Cash, Conventional, Trade
Listing Terms Cash, Conventional, Trade
Num of Pet 10+
Special Listing Condition None
Read Less
Want to know what your home might be worth? Contact us for a FREE valuation!

Our team is ready to help you sell your home for the highest possible price ASAP

© 2024 My Florida Regional MLS DBA Stellar MLS. All Rights Reserved.
Bought with PREMIER SOTHEBY'S INTL. REALTY






