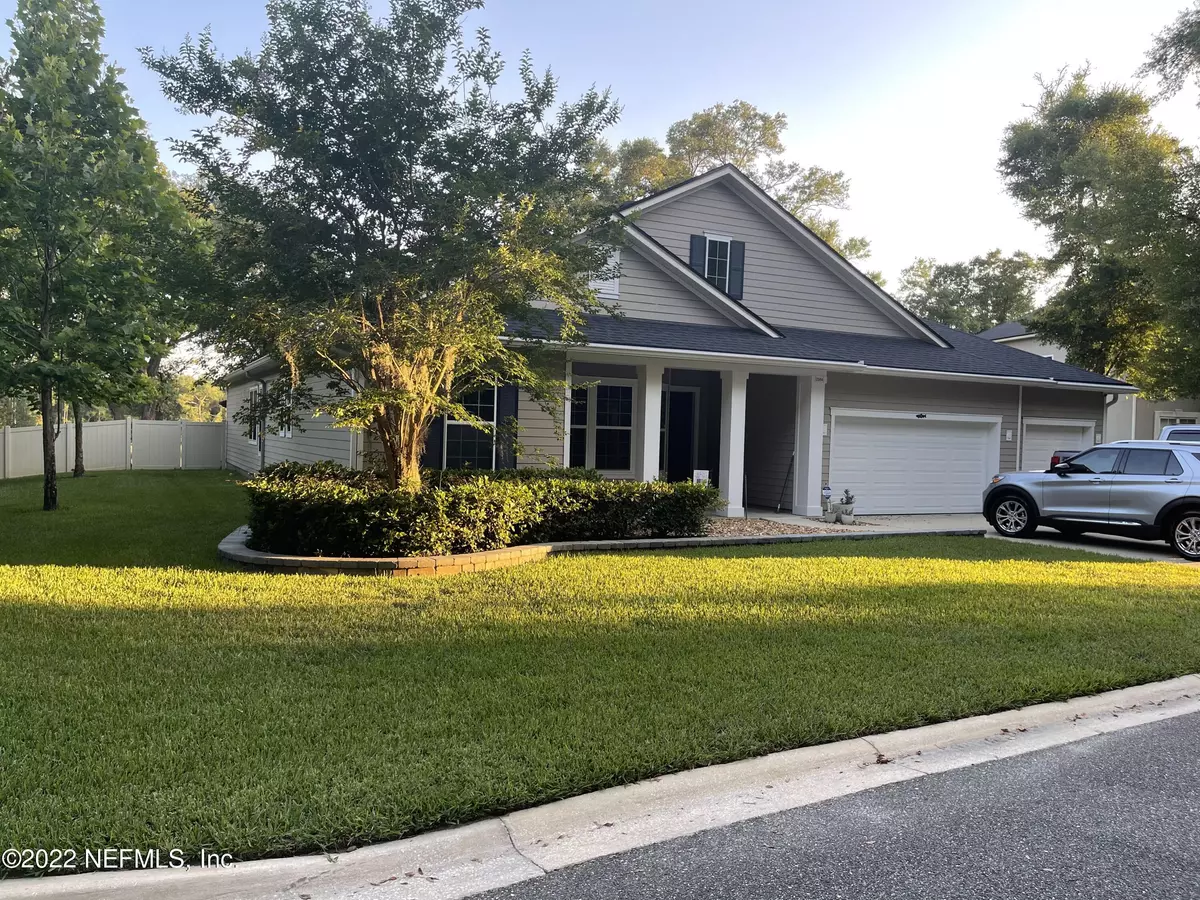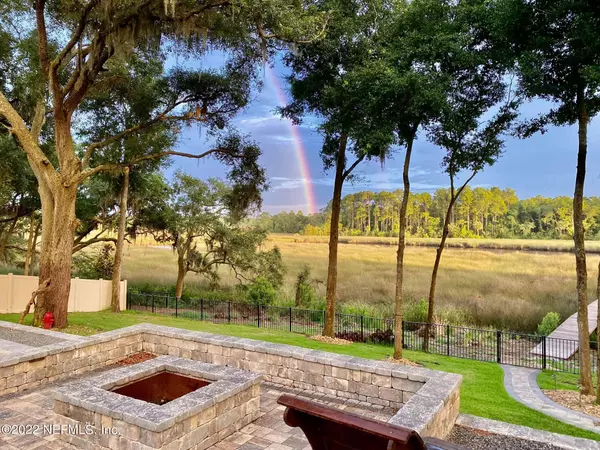$810,000
$975,000
16.9%For more information regarding the value of a property, please contact us for a free consultation.
2594 CAULEY LN Jacksonville, FL 32218
4 Beds
4 Baths
3,471 SqFt
Key Details
Sold Price $810,000
Property Type Single Family Home
Sub Type Single Family Residence
Listing Status Sold
Purchase Type For Sale
Square Footage 3,471 sqft
Price per Sqft $233
Subdivision Waters Edge
MLS Listing ID 1176024
Sold Date 02/03/23
Style Traditional
Bedrooms 4
Full Baths 4
HOA Fees $50/ann
HOA Y/N Yes
Originating Board realMLS (Northeast Florida Multiple Listing Service)
Year Built 2016
Lot Dimensions 135x185
Property Description
4BR/4 Bath home on 1.31 acres. Features an open floor plan, spacious master bedroom, his/her closets and a huge master bath. Home has tons of upgrades including:
-Whole house generator -Pratt Guys designed backyard with paver entertainment area, lighted paths, fire pit & outdoor kitchen -cedar raised beds for gardening -200' dock with boat & jet ski lifts, power, water and cleaning station. -gutters & gutter guards -security system cameras w/ facial recognition at home & on dock This private gated community only hosts 10 lots and is a very relaxed community with great neighbors. Showings with agent only. Gated community- no trespassing. Homeowners are currently present. By appointment only.
Location
State FL
County Duval
Community Waters Edge
Area 092-Oceanway/Pecan Park
Direction I-295 take Pulaski Exit. Turn right onto Howard at the circle K gas station. Left onto Dunn Creek Road. Right onto Bardin. Left at Leonardo. Left at Water Bluff drive. Right on Cauley Ln
Rooms
Other Rooms Outdoor Kitchen, Shed(s)
Interior
Interior Features Breakfast Bar, Entrance Foyer, Kitchen Island, Pantry, Primary Bathroom -Tub with Separate Shower, Primary Downstairs, Walk-In Closet(s)
Heating Central
Cooling Central Air
Flooring Tile
Laundry Electric Dryer Hookup, Washer Hookup
Exterior
Exterior Feature Boat Lift, Dock
Parking Features Attached, Garage
Garage Spaces 3.0
Fence Back Yard, Vinyl
Pool None
Utilities Available Cable Connected
Waterfront Description Creek,Minimum Bridge Height,Navigable Water
View Water
Roof Type Shingle
Porch Front Porch, Patio, Porch, Screened
Total Parking Spaces 3
Private Pool No
Building
Lot Description Cul-De-Sac, Sprinklers In Front, Sprinklers In Rear, Other
Sewer Septic Tank
Water Well
Architectural Style Traditional
Structure Type Fiber Cement,Frame
New Construction No
Others
Tax ID 1085221055
Security Features Security System Owned
Read Less
Want to know what your home might be worth? Contact us for a FREE valuation!

Our team is ready to help you sell your home for the highest possible price ASAP






