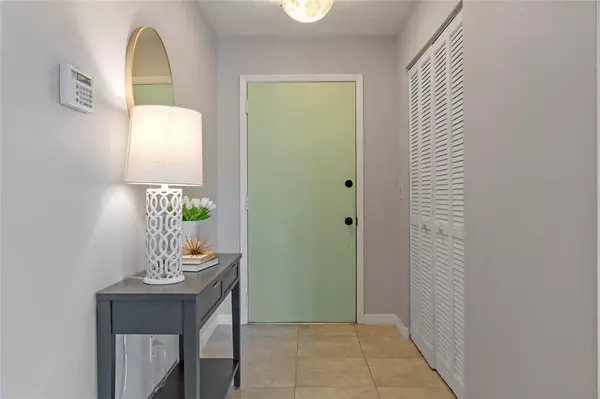$400,000
$400,000
For more information regarding the value of a property, please contact us for a free consultation.
12853 MARYLAND WOODS CT Orlando, FL 32824
3 Beds
2 Baths
1,488 SqFt
Key Details
Sold Price $400,000
Property Type Single Family Home
Sub Type Single Family Residence
Listing Status Sold
Purchase Type For Sale
Square Footage 1,488 sqft
Price per Sqft $268
Subdivision Meadow Woods Village 04
MLS Listing ID O6072325
Sold Date 01/05/23
Bedrooms 3
Full Baths 2
Construction Status Appraisal,Financing,Inspections
HOA Y/N No
Originating Board Stellar MLS
Year Built 1985
Annual Tax Amount $2,413
Lot Size 9,583 Sqft
Acres 0.22
Property Description
This is the ideal home in the perfect location and no HOA. This beautiful home features 3 bedrooms, 2 baths and 2 car garage on a spectacular corner lot with pond view. Beautiful granite countertops in the spacious kitchen and all appliances included. The home has tile and vinyl flooring throughout, making it a breeze to clean! There is so much you can do with this space! Huge rooms with walk-in closets are so convenient for big bedroom furniture or more space to move around. The walk-in tub will blow your mind, no more excuses, you can get a massage any time of the day! You can also enjoy the sanctuary of your new home, whilst enjoying a morning coffee or a glass of wine on the covered patio or enjoy reading a good book. Perfect Location!! Close to 417, Florida Turnpike, The Loop, shopping, restaurants, airport and Orlando theme parks.
Location
State FL
County Orange
Community Meadow Woods Village 04
Zoning P-D
Rooms
Other Rooms Attic
Interior
Interior Features Ceiling Fans(s), High Ceilings, Living Room/Dining Room Combo, Master Bedroom Upstairs, Open Floorplan, Solid Wood Cabinets, Stone Counters, Vaulted Ceiling(s), Walk-In Closet(s)
Heating Central, Electric
Cooling Central Air
Flooring Other, Tile
Furnishings Unfurnished
Fireplace false
Appliance Dishwasher, Disposal, Dryer, Electric Water Heater, Microwave, Range, Refrigerator, Washer
Laundry In Garage
Exterior
Exterior Feature French Doors, Garden, Lighting, Sidewalk, Sliding Doors
Garage Spaces 2.0
Utilities Available BB/HS Internet Available, Electricity Connected, Phone Available, Sewer Connected, Water Connected
View Water
Roof Type Shingle
Attached Garage true
Garage true
Private Pool No
Building
Lot Description Corner Lot, Paved
Story 1
Entry Level One
Foundation Slab
Lot Size Range 0 to less than 1/4
Sewer Public Sewer
Water Public
Architectural Style Traditional
Structure Type Block, Stucco
New Construction false
Construction Status Appraisal,Financing,Inspections
Schools
Elementary Schools Wyndham Lakes Elementary
Middle Schools South Creek Middle
High Schools Cypress Creek High
Others
Pets Allowed Yes
Senior Community No
Ownership Fee Simple
Acceptable Financing Cash, Conventional, FHA, VA Loan
Listing Terms Cash, Conventional, FHA, VA Loan
Special Listing Condition None
Read Less
Want to know what your home might be worth? Contact us for a FREE valuation!

Our team is ready to help you sell your home for the highest possible price ASAP

© 2024 My Florida Regional MLS DBA Stellar MLS. All Rights Reserved.
Bought with EXP REALTY LLC






