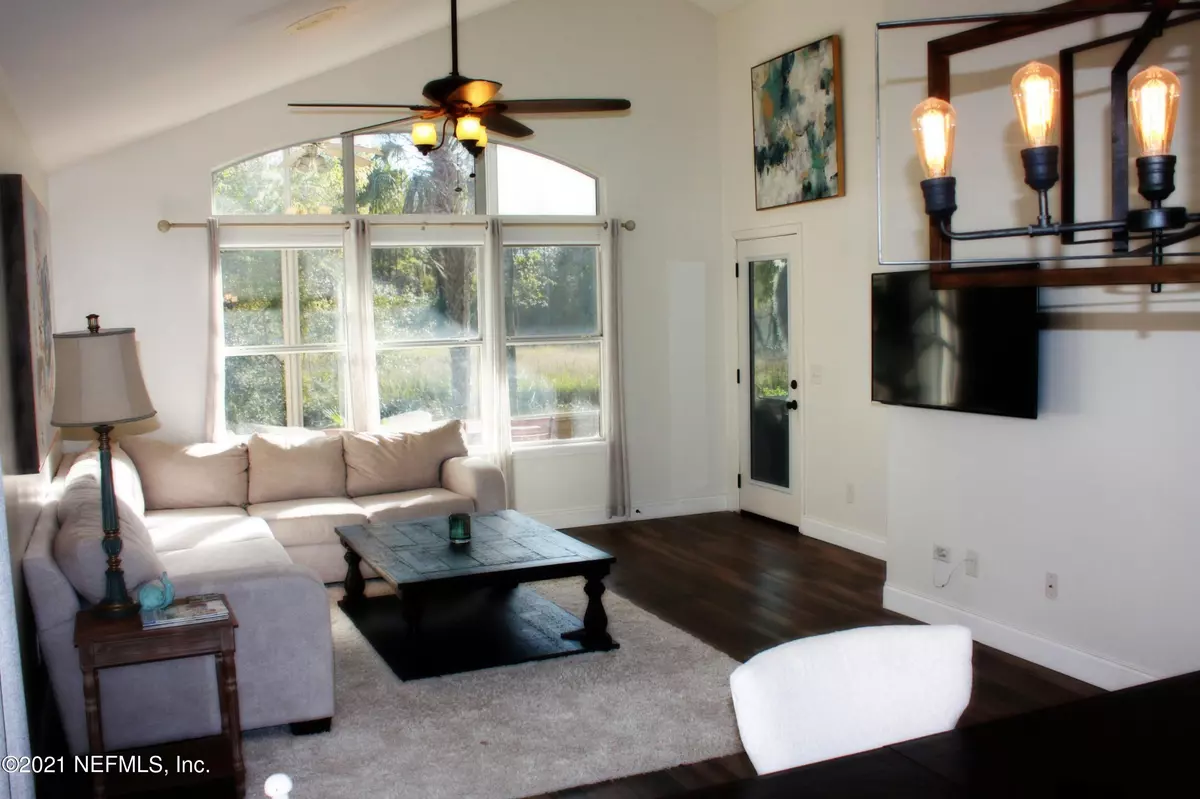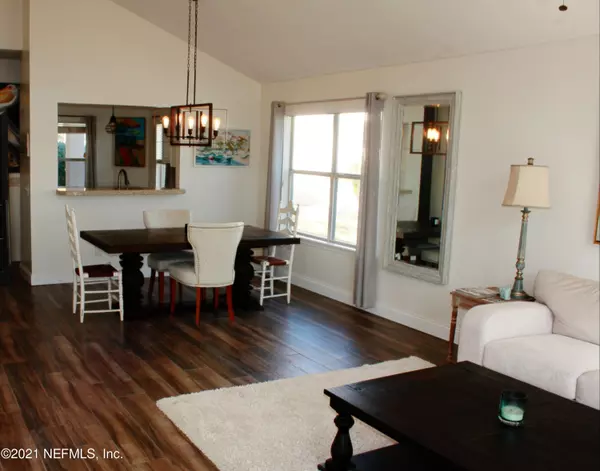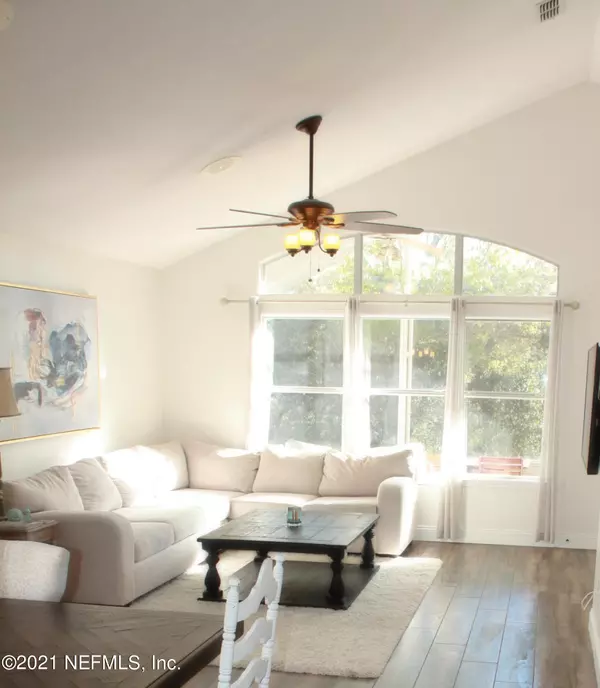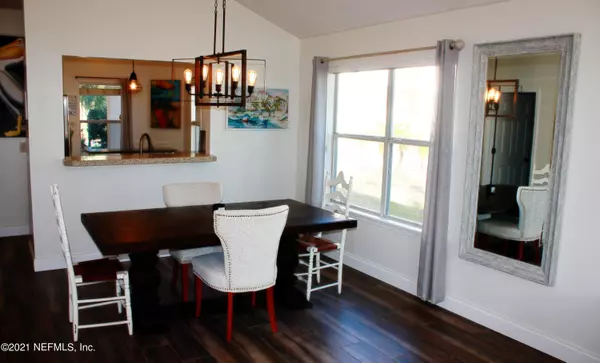$369,000
$369,000
For more information regarding the value of a property, please contact us for a free consultation.
14414 PELICAN BAY CT Jacksonville, FL 32224
4 Beds
3 Baths
1,837 SqFt
Key Details
Sold Price $369,000
Property Type Townhouse
Sub Type Townhouse
Listing Status Sold
Purchase Type For Sale
Square Footage 1,837 sqft
Price per Sqft $200
Subdivision Pelican Bay
MLS Listing ID 1098638
Sold Date 04/20/21
Bedrooms 4
Full Baths 2
Half Baths 1
HOA Fees $38/ann
HOA Y/N Yes
Originating Board realMLS (Northeast Florida Multiple Listing Service)
Year Built 1998
Property Description
Beautiful updated home in Pelican Bay. Perfectly situated on a tidal creek allows you to enjoy the views and sounds of the offshoots of the intercoastal from your back patio. Kitchen is updated with granite counter tops and stainless steel appliances. Refrigerator and Water Heater were bought in 2020. Baths are updated and home has new tile floors. Home is move-in ready. A closet has been added to the bonus room, providing the versatility of a game room or 4th bedroom. Home also has an intercom system that plays music throughout the house, some of the intercoms may not work. You can kayak from your backyard to the Intracoastal Waterway in minutes. Schedule your private showing today.
Location
State FL
County Duval
Community Pelican Bay
Area 025-Intracoastal West-North Of Beach Blvd
Direction From San Pablo Road, turn East onto Pelican Bay Ct. House will be on your right.
Interior
Interior Features Primary Bathroom -Tub with Separate Shower, Split Bedrooms, Walk-In Closet(s)
Heating Central
Cooling Central Air
Flooring Carpet, Tile
Laundry Electric Dryer Hookup, Washer Hookup
Exterior
Parking Features Attached, Garage
Garage Spaces 2.0
Pool None
Waterfront Description Intracoastal,Navigable Water,Ocean Front
Roof Type Shingle
Porch Deck, Patio
Total Parking Spaces 2
Private Pool No
Building
Sewer Public Sewer
Water Public
Structure Type Frame,Stucco
New Construction No
Schools
Elementary Schools Alimacani
Middle Schools Duncan Fletcher
High Schools Sandalwood
Others
Tax ID 1772771700
Security Features Entry Phone/Intercom,Smoke Detector(s)
Acceptable Financing Cash, Conventional, FHA, VA Loan
Listing Terms Cash, Conventional, FHA, VA Loan
Read Less
Want to know what your home might be worth? Contact us for a FREE valuation!

Our team is ready to help you sell your home for the highest possible price ASAP
Bought with LISA DUKE REALTY LLC






