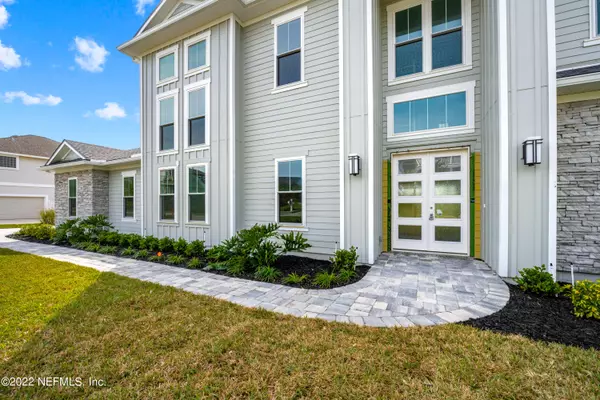$1,375,000
$1,375,000
For more information regarding the value of a property, please contact us for a free consultation.
153 BEACHSIDE DR Ponte Vedra Beach, FL 32082
6 Beds
4 Baths
3,762 SqFt
Key Details
Sold Price $1,375,000
Property Type Single Family Home
Sub Type Single Family Residence
Listing Status Sold
Purchase Type For Sale
Square Footage 3,762 sqft
Price per Sqft $365
Subdivision Beachside
MLS Listing ID 1179176
Sold Date 12/29/22
Style Traditional
Bedrooms 6
Full Baths 3
Half Baths 1
Construction Status To Be Built
HOA Fees $83/qua
HOA Y/N Yes
Originating Board realMLS (Northeast Florida Multiple Listing Service)
Year Built 2022
Lot Dimensions 134x113
Property Description
Stunning Intracoastal front newly Constructed Home will be completed in Dec 2022! This exceptional two story home is just a short walk to the beach and offers six bedrooms, three and a half baths, 3,762 sqft of luxury, three car garage, 430 sqft of covered lanai, and designer touches throughout. The chef's kitchen boasts quartz countertops, upgraded cabinets, tiled backsplash, full stainless appliance package, gas cooktop, pantry, and a snack bar overlooking a sunlit family area. The expansive great room offers volume ceilings, custom fireplace, and direct access to the spacious covered lanai. A luxurious owner's bath with dual quartz vanity, separate tub, walk in shower and a large walk-in closet. On the 2nd floor this versatile home is further enhanced by four additional bedrooms, guest suite, 2 full baths, elevator, and a game room with covered veranda overlooking the Intracoastal. Call today for a private tour.
Location
State FL
County St. Johns
Community Beachside
Area 264-South Ponte Vedra Beach
Direction from St Augustine go north on A1A turn left in Beachside home is at end of street on left
Interior
Interior Features Breakfast Bar, In-Law Floorplan, Kitchen Island, Pantry, Primary Bathroom -Tub with Separate Shower, Primary Downstairs
Heating Central, Electric
Cooling Central Air, Electric
Flooring Tile, Wood
Fireplaces Number 1
Fireplace Yes
Exterior
Parking Features Attached, Garage
Garage Spaces 3.0
Pool None
Amenities Available Beach Access, Trash
Waterfront Description Intracoastal
Roof Type Shingle
Total Parking Spaces 3
Private Pool No
Building
Lot Description Cul-De-Sac
Sewer Public Sewer
Water Public
Architectural Style Traditional
Structure Type Frame
New Construction Yes
Construction Status To Be Built
Schools
Elementary Schools Ketterlinus
Middle Schools Sebastian
High Schools St. Augustine
Others
Tax ID 1421451360
Acceptable Financing Cash, Conventional, VA Loan
Listing Terms Cash, Conventional, VA Loan
Read Less
Want to know what your home might be worth? Contact us for a FREE valuation!

Our team is ready to help you sell your home for the highest possible price ASAP
Bought with BERKSHIRE HATHAWAY HOMESERVICES FLORIDA NETWORK REALTY






