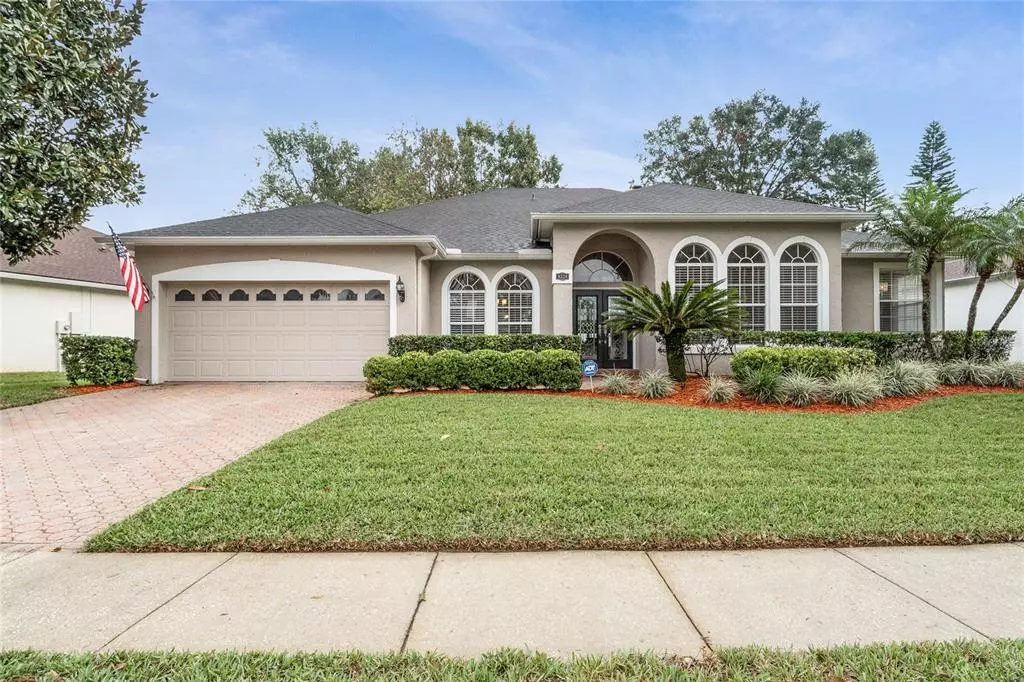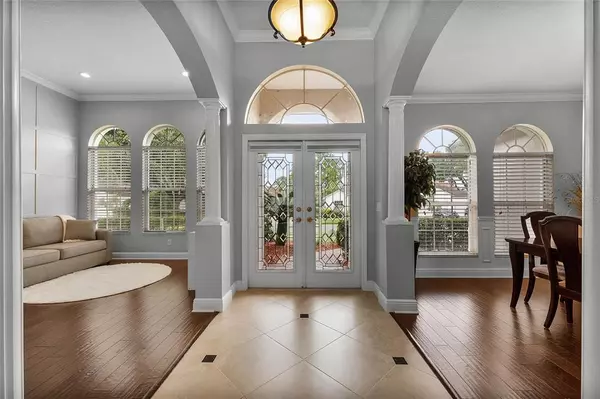$639,000
$639,000
For more information regarding the value of a property, please contact us for a free consultation.
8324 DIAMOND COVE CIR Orlando, FL 32836
3 Beds
3 Baths
2,192 SqFt
Key Details
Sold Price $639,000
Property Type Single Family Home
Sub Type Single Family Residence
Listing Status Sold
Purchase Type For Sale
Square Footage 2,192 sqft
Price per Sqft $291
Subdivision Diamond Cove
MLS Listing ID O6071304
Sold Date 12/21/22
Bedrooms 3
Full Baths 2
Half Baths 1
Construction Status Financing,Inspections
HOA Fees $54/ann
HOA Y/N Yes
Originating Board Stellar MLS
Year Built 1994
Annual Tax Amount $3,714
Lot Size 8,712 Sqft
Acres 0.2
Property Description
A paver driveway leads up to this well-manicured 3 bedroom 2.5 bath home in the sought after Dr. Phillips subdivision of Diamond Cove. Double doors with decorative glass and a large transom window welcome you into this exquisitely updated house with porcelain tile floors running throughout the family room and kitchen. Both the formal living room and dining room have wood flooring, wood wall features, and arched windows providing plenty of natural light. The kitchen boasts granite countertops, tile backsplash, plenty of cabinet and counter space with a built in pantry, a breakfast bar and nook overlooking the backyard. The spacious family room is the perfect spot to enjoy yourself in front of the wood burning fireplace or just relax while taking in a movie. Sliding glass doors lead out to the paver lanai with a gorgeous tongue and groove ceiling and extended patio with a fire pit and large backyard, all enclosed by a freshly painted fence. The primary retreat features gorgeous luxury vinyl plank flooring, sliding glass doors out to the lanai, and a remodeled en-suite bathroom with a quartz dual sink vanity, glass enclosed shower with marble, a garden tub, separate toilet room, and walk-in closet with custom shelves and drawers. The remaining 2 bedrooms have engineered wood flooring and updated closet doors and share a remodeled bathroom with a quartz double sink vanity and shower/tub combo. The home is completed with an updated half bath and a spacious laundry room with built in cabinets. Other updates include crown molding and new 5¼” baseboards throughout, house was replumbed in 2019, built in wireless bluetooth speakers, gutters added 2019, and landscape lighting. You will love living in this beautiful neighborhood that offers a community pool, tennis courts, playground, fishing dock and so much more! Minutes away from fine dining, shopping, Orlando area attractions, and Orlando International Airport. Walking distance to the elementary school and Dr Phillips Community Park. Don't miss out on this beautifully updated, move-in ready home.
Location
State FL
County Orange
Community Diamond Cove
Zoning RSTD R-1
Rooms
Other Rooms Family Room, Formal Dining Room Separate, Formal Living Room Separate, Inside Utility
Interior
Interior Features Ceiling Fans(s), Crown Molding, Eat-in Kitchen, High Ceilings, Kitchen/Family Room Combo, Open Floorplan, Solid Wood Cabinets, Split Bedroom, Stone Counters, Thermostat, Tray Ceiling(s), Walk-In Closet(s)
Heating Central, Electric, Heat Pump
Cooling Central Air
Flooring Tile, Vinyl, Wood
Fireplaces Type Family Room, Wood Burning
Fireplace true
Appliance Dishwasher, Disposal, Electric Water Heater, Microwave, Range, Refrigerator
Laundry Inside, Laundry Room
Exterior
Exterior Feature Irrigation System, Rain Gutters, Sidewalk, Sliding Doors
Parking Features Driveway, Garage Door Opener
Garage Spaces 2.0
Fence Fenced, Wood
Pool In Ground
Community Features Association Recreation - Owned, Deed Restrictions, Fishing, Playground, Pool, Tennis Courts
Utilities Available Cable Available, Electricity Connected, Public, Sewer Connected, Water Connected
Amenities Available Playground, Pool, Tennis Court(s)
Roof Type Shingle
Porch Covered
Attached Garage true
Garage true
Private Pool No
Building
Lot Description In County, Sidewalk, Paved
Story 1
Entry Level One
Foundation Slab
Lot Size Range 0 to less than 1/4
Sewer Public Sewer
Water Public
Architectural Style Contemporary
Structure Type Block, Stucco
New Construction false
Construction Status Financing,Inspections
Schools
Elementary Schools Sand Lake Elem
Middle Schools Southwest Middle
High Schools Lake Buena Vista High School
Others
Pets Allowed Yes
HOA Fee Include Pool, Recreational Facilities
Senior Community No
Ownership Fee Simple
Monthly Total Fees $54
Acceptable Financing Cash, Conventional, VA Loan
Membership Fee Required Required
Listing Terms Cash, Conventional, VA Loan
Special Listing Condition None
Read Less
Want to know what your home might be worth? Contact us for a FREE valuation!

Our team is ready to help you sell your home for the highest possible price ASAP

© 2025 My Florida Regional MLS DBA Stellar MLS. All Rights Reserved.
Bought with REDFIN CORPORATION





