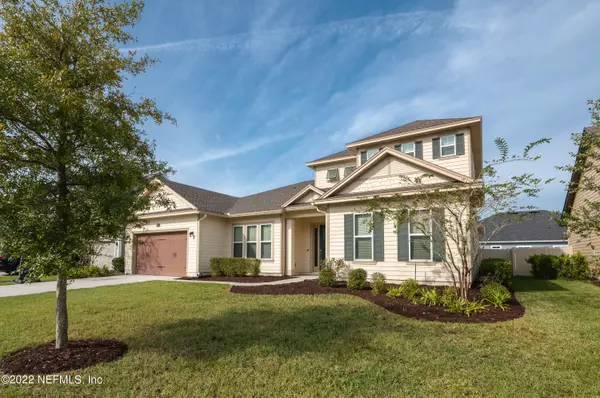$960,000
$925,000
3.8%For more information regarding the value of a property, please contact us for a free consultation.
277 SPANISH CREEK DR Ponte Vedra, FL 32081
5 Beds
4 Baths
3,409 SqFt
Key Details
Sold Price $960,000
Property Type Single Family Home
Sub Type Single Family Residence
Listing Status Sold
Purchase Type For Sale
Square Footage 3,409 sqft
Price per Sqft $281
Subdivision The Outlook At Twenty Mile
MLS Listing ID 1194943
Sold Date 12/16/22
Style Contemporary
Bedrooms 5
Full Baths 3
Half Baths 1
HOA Fees $29/ann
HOA Y/N Yes
Originating Board realMLS (Northeast Florida Multiple Listing Service)
Year Built 2017
Property Description
Enjoy the sleek finishes this Nocatee home has to offer. The ideal open-concept floor plan features a beautifully maintained interior, expansive living areas, a loft/play space, and a home office. The kitchen is beautifully appointed with granite countertops, designer cabinetry, and decorative pendant lighting. On the main level, you'll find the primary suite is kept secluded from the guest bedrooms and the remaining two bedrooms are upstairs. The expansive backyard is fully fenced and includes a screened patio with plenty of room to install a pool. Between the home and the well-organized 3 car tandem garage, storage space is no issue. Located in the coveted neighborhood of Twenty Mile so you can take advantage of the highly rated school district and a designated community splash park!
Location
State FL
County St. Johns
Community The Outlook At Twenty Mile
Area 271-Nocatee North
Direction From Nocatee Parkway, head North on Valley Ridge to Twenty Mile Rd. Take a right. Follow road until it forks, take a left. Continue on Twenty Mile Rd until you get to Spanish Creek Dr. Take a left.
Interior
Interior Features Breakfast Bar, Eat-in Kitchen, Entrance Foyer, Kitchen Island, Pantry, Primary Bathroom -Tub with Separate Shower, Primary Downstairs, Split Bedrooms, Walk-In Closet(s)
Heating Central, Other
Cooling Central Air
Flooring Carpet, Tile
Fireplaces Type Electric
Fireplace Yes
Laundry Electric Dryer Hookup, Washer Hookup
Exterior
Parking Features Attached, Garage
Garage Spaces 3.0
Fence Full, Vinyl
Pool Community
Amenities Available Basketball Court, Children's Pool, Fitness Center, Jogging Path
Roof Type Shingle
Porch Front Porch, Patio, Screened
Total Parking Spaces 3
Private Pool No
Building
Lot Description Sprinklers In Front, Sprinklers In Rear
Water Public
Architectural Style Contemporary
Structure Type Frame,Stucco
New Construction No
Schools
Elementary Schools Palm Valley Academy
Middle Schools Palm Valley Academy
High Schools Allen D. Nease
Others
Tax ID 0680614510
Acceptable Financing Cash, Conventional, FHA, VA Loan
Listing Terms Cash, Conventional, FHA, VA Loan
Read Less
Want to know what your home might be worth? Contact us for a FREE valuation!

Our team is ready to help you sell your home for the highest possible price ASAP
Bought with IMAGINE REAL ESTATE LLC






