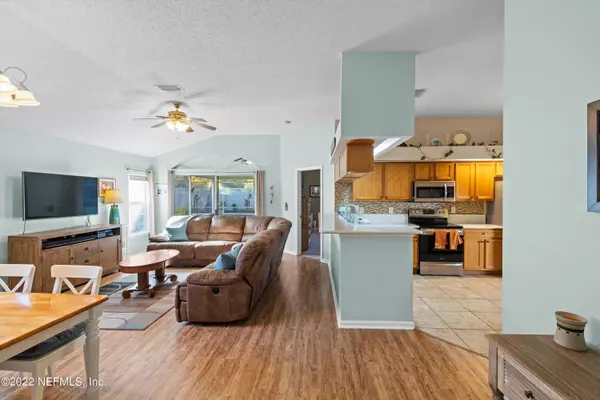$345,000
$349,990
1.4%For more information regarding the value of a property, please contact us for a free consultation.
10438 BROOKWOOD BLUFF RD S Jacksonville, FL 32225
3 Beds
2 Baths
1,382 SqFt
Key Details
Sold Price $345,000
Property Type Single Family Home
Sub Type Single Family Residence
Listing Status Sold
Purchase Type For Sale
Square Footage 1,382 sqft
Price per Sqft $249
Subdivision Brookwood Forest
MLS Listing ID 1193718
Sold Date 11/30/22
Style Traditional
Bedrooms 3
Full Baths 2
HOA Fees $12/ann
HOA Y/N Yes
Originating Board realMLS (Northeast Florida Multiple Listing Service)
Year Built 2001
Property Description
WOW!! What a Fabulous Pool home!! From the moment you walk in, you will fall in love with this cozy home. This property qualifies for The Opportunity Loan program, contact agent for details. Home features an open concept living space perfect for entertainment, laminate wood flrs, kitchen includes ss appliances, quartz countertops, backsplash & eat-in space. Master Suite is off the great room, vaulted ceiling, walk-in closet & windows w/private backyard view! Split bedrooms, w/2nd & 3rd bedroom sharing the 2nd bath. Spacious screened in patio overlooking the pool area. Whether you are looking for your first home or downsizing, the split floorplan allows for everyone to enjoy the space. A large fenced backyard with a solar heated in-ground pool is perfect for hosting barbecues, pool par par
Location
State FL
County Duval
Community Brookwood Forest
Area 042-Ft Caroline
Direction From Atlantic Blvd ... North on St Johns Bluff, left on Lone Star, Right into Brookwood Forest and first right Brookwood Bluff Rd S, house is on right ... 10438
Interior
Interior Features Breakfast Bar, Eat-in Kitchen, Entrance Foyer, Pantry, Primary Bathroom - Tub with Shower, Split Bedrooms, Vaulted Ceiling(s)
Heating Central
Cooling Central Air
Flooring Carpet, Laminate, Tile
Exterior
Garage Spaces 1.0
Fence Back Yard
Pool In Ground, Solar Heat
Waterfront No
Roof Type Shingle
Porch Porch, Screened
Total Parking Spaces 1
Private Pool No
Building
Lot Description Irregular Lot
Sewer Public Sewer
Water Public
Architectural Style Traditional
Structure Type Vinyl Siding
New Construction No
Others
Tax ID 1612971660
Acceptable Financing Cash, Conventional, FHA, VA Loan
Listing Terms Cash, Conventional, FHA, VA Loan
Read Less
Want to know what your home might be worth? Contact us for a FREE valuation!

Our team is ready to help you sell your home for the highest possible price ASAP
Bought with NON MLS






