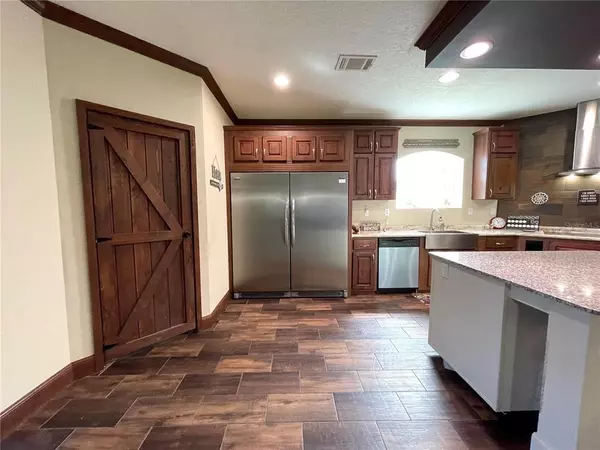$340,000
$340,000
For more information regarding the value of a property, please contact us for a free consultation.
17608 CHORVAT AVE Spring Hill, FL 34610
4 Beds
3 Baths
2,520 SqFt
Key Details
Sold Price $340,000
Property Type Manufactured Home
Sub Type Manufactured Home - Post 1977
Listing Status Sold
Purchase Type For Sale
Square Footage 2,520 sqft
Price per Sqft $134
Subdivision Leisure Hills
MLS Listing ID U8178420
Sold Date 11/22/22
Bedrooms 4
Full Baths 3
HOA Y/N No
Originating Board Stellar MLS
Year Built 2019
Annual Tax Amount $2,082
Lot Size 1.250 Acres
Acres 1.25
Property Description
A REWARDING 1.25-ACRE COUNTRY ESCAPE LOCATED IN PASCO COUNTY! This newer 2019 Arlington by LiveOak is a luxuriously updated 4-bedroom, 3-bathroom home of 2520 sq. ft. with a detached garage/workspace, and some super fancy features. A decorative coastal decor rope invites you down the extended u-shaped drive which leads to a convenient access ramp right up to your classic front porch, perfect for a few rocking chairs. The craftsman windows, designer glass front door, complimenting colors, and decorative columns create the most welcoming facade, just waiting for those holiday decorations. Now let's get excited about those interior architectural details and warm rich tones this open yet split floorplan offers. Delight your senses as you enter the foyer and gaze into your expansive family room where you can relax by the wood-burning fireplace as you watch a few holiday favorites. Deep wood-tone ceramic tile flows from the living room through the dining room and into the gourmet kitchen. A few other details you will catch a glimpse of during your tour are designer crown molding, 9' ceilings, ceiling fans, decorative down lighting, designer ceiling treatments, eye-catching light fixtures, and stately barn doors. Did we mention the GOURMET KITCHEN? The thing a Chefs dreams are made of; rich wood cabinetry, a prep island with granite surface top, a gourmet stainless steel appliance package with a chefs hood, an OVERSIZED refrigerator/freezer, built-in ovens, flat top range, deep stainless sink, and bright natural lighting will be the envy of all of your guests. Just off the kitchen, you will find the dining area and family room which can be separated by the stately barn doors and leads to the rear of the home where you will find a generous master suite w/a BIG walk-in closet, spa-like en-suite with natural lighting, soaker tub, dual sinks, designer wall finishes/millwork, and glass enclosed shower with designer tile. In addition to the 4 bedrooms, the well-planned home includes a dedicated office/study/craft room and Laundry room with a mud sink. The property is fully fenced and offers a detached 2-car garage and a large deck at the front of the home. Well and septic upgraded/updated approx 2019. What a great location, the seclusion of rural Spring Hill, and the convenience of Pasco County. Schedule your private tour today.
Location
State FL
County Pasco
Community Leisure Hills
Zoning AR
Rooms
Other Rooms Den/Library/Office, Family Room, Inside Utility
Interior
Interior Features Built-in Features, Ceiling Fans(s), Crown Molding, Eat-in Kitchen, Living Room/Dining Room Combo, Open Floorplan, Solid Surface Counters, Solid Wood Cabinets, Split Bedroom, Stone Counters, Thermostat, Tray Ceiling(s), Walk-In Closet(s), Window Treatments
Heating Central
Cooling Central Air
Flooring Carpet, Ceramic Tile
Fireplaces Type Wood Burning
Furnishings Unfurnished
Fireplace true
Appliance Built-In Oven, Cooktop, Dishwasher, Disposal, Dryer, Electric Water Heater, Microwave, Range Hood, Refrigerator, Washer
Exterior
Exterior Feature Private Mailbox, Storage
Garage Spaces 2.0
Fence Chain Link, Fenced
Utilities Available Electricity Connected
Roof Type Shingle
Attached Garage false
Garage true
Private Pool No
Building
Entry Level One
Foundation Crawlspace
Lot Size Range 1 to less than 2
Sewer Septic Tank
Water Well
Structure Type Vinyl Siding
New Construction false
Others
Senior Community No
Ownership Fee Simple
Acceptable Financing Cash, Conventional, FHA, USDA Loan, VA Loan
Listing Terms Cash, Conventional, FHA, USDA Loan, VA Loan
Special Listing Condition None
Read Less
Want to know what your home might be worth? Contact us for a FREE valuation!

Our team is ready to help you sell your home for the highest possible price ASAP

© 2024 My Florida Regional MLS DBA Stellar MLS. All Rights Reserved.
Bought with KELLER WILLIAMS REALTY GOLD






