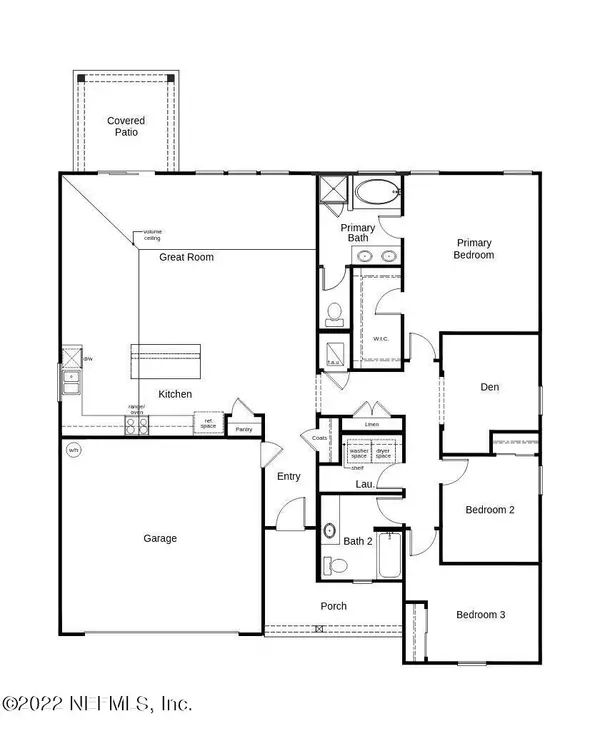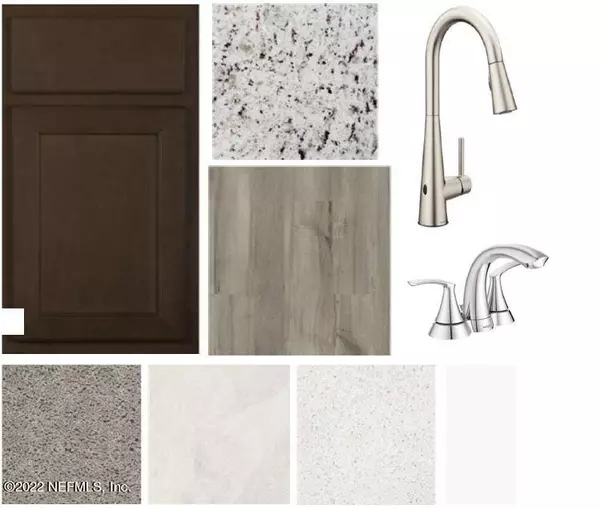$399,990
$416,990
4.1%For more information regarding the value of a property, please contact us for a free consultation.
2244 HUDSON GROVE DR Jacksonville, FL 32218
3 Beds
2 Baths
1,903 SqFt
Key Details
Sold Price $399,990
Property Type Single Family Home
Sub Type Single Family Residence
Listing Status Sold
Purchase Type For Sale
Square Footage 1,903 sqft
Price per Sqft $210
Subdivision Hudson Grove
MLS Listing ID 1170015
Sold Date 11/18/22
Style Ranch
Bedrooms 3
Full Baths 2
Construction Status Under Construction
HOA Fees $46/ann
HOA Y/N Yes
Originating Board realMLS (Northeast Florida Multiple Listing Service)
Year Built 2022
Property Description
Move into this charming community before the end of the year! Welcome to this beautiful ranch style home where you are immediately greeted by manicured landscaping and a welcoming farmhouse exterior. Moving inside, luxury vinyl plank flooring compliments your wide entry way hall and runs throughout all main living spaces and continues through the den. The vaulted 10 ft. ceilings compliment the open concept kitchen and main living area. The kitchen showcases stunning Espresso colored Woodmont® cabinets, granite countertops, a large kitchen island, undermounted kitchen sink with upgraded Moen® faucet and stainless-steel appliances. The bathrooms are finished with white colored quartz with flecks of silver for a clean feeling. The primary bathroom features a large garden tub and separate shower. At the back of the home, you have a 10x10 covered patio that is an ideal space for evening dinners. Other home features include LED lighting, 2 car garage, and hybrid water heater. The rear of the yard will include a 10' almond color fence. This home is ENERGY STAR® Certified by an independent third party inspector.
Location
State FL
County Duval
Community Hudson Grove
Area 092-Oceanway/Pecan Park
Direction From I-295 North, Take Exit 36/US-17 North and turn Right on Main St. Turn Right on New Berlin Rd. and right on Airport Center Dr. E./New Berlin Rd. to community on the Left.
Interior
Interior Features Kitchen Island, Primary Bathroom -Tub with Separate Shower, Split Bedrooms, Walk-In Closet(s)
Heating Central
Cooling Central Air
Flooring Vinyl
Exterior
Parking Features Garage Door Opener
Garage Spaces 2.0
Fence Back Yard
Pool None
Utilities Available Cable Available
Roof Type Shingle
Total Parking Spaces 2
Private Pool No
Building
Water Public
Architectural Style Ranch
Structure Type Frame
New Construction Yes
Construction Status Under Construction
Others
Security Features Smoke Detector(s)
Acceptable Financing Cash, Conventional, FHA, VA Loan
Listing Terms Cash, Conventional, FHA, VA Loan
Read Less
Want to know what your home might be worth? Contact us for a FREE valuation!

Our team is ready to help you sell your home for the highest possible price ASAP
Bought with MILITARY REALTY INC




