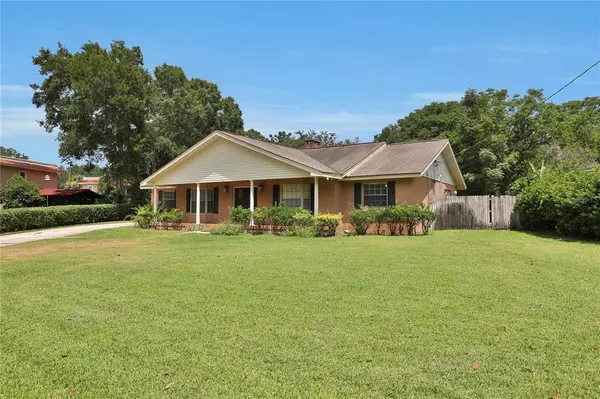$330,000
$340,000
2.9%For more information regarding the value of a property, please contact us for a free consultation.
736 LAKE MARTHA DR NE Winter Haven, FL 33881
3 Beds
2 Baths
2,122 SqFt
Key Details
Sold Price $330,000
Property Type Single Family Home
Sub Type Single Family Residence
Listing Status Sold
Purchase Type For Sale
Square Footage 2,122 sqft
Price per Sqft $155
Subdivision Martha Heights
MLS Listing ID T3393502
Sold Date 11/10/22
Bedrooms 3
Full Baths 2
Construction Status Inspections
HOA Y/N No
Originating Board Stellar MLS
Year Built 1972
Annual Tax Amount $679
Lot Size 0.440 Acres
Acres 0.44
Lot Dimensions 100x190
Property Description
Welcome to Martha Heights! This spectacular little neighborhood is situated between Lake Martha and Lake Elbert in Winter Haven! Just across the street from fantastic Lake Martha, this home brings classic charm and modern style in a beautiful juxtaposition. Built in 1972 and sitting on nearly half an acre, you'll have both privacy and the spectacular location all at once. A long driveway leads you to a traditional southern front porch anchored by four pillars and large enough for a seating area on one side and a relaxing porch swing on the other. Double doors flanked by sconces and bay windows with shutters are your entry to the home. Once you enter, the living room and dining room are to your left with access leading into the kitchen. The kitchen has granite counters and stainless or black appliances. The cabinets are traditional and could be updated easily by switching to modern pulls or left as is for a reminder of simpler times. There is a nice built-in desk and a peninsula for bar-style seating in the kitchen. The family room is anchored by a large stone-clad wood burning fireplace with a chunky wood mantle and built-in shelving on either side. Tons of natural light pours in through the sliding glass doors leading out to the backyard. The master bedroom is a serene retreat with two walk-in closets and a full en suite bathroom featuring dual vanities and a walk-in shower. Each of the additional bedrooms and the guest bath are all ample sized and ready for your personal stylistic touches. The previously mentioned backyard has a large covered back porch overlooking a huge tree-lined backyard, private and quiet with a large shed in the back corner to store all of your overflow or extra tools. In the front, you have a peek-a-boo water view between neighboring homes where you can see Lake Martha. Interested? Schedule your private showing today!
Location
State FL
County Polk
Community Martha Heights
Zoning R-1C
Direction NE
Interior
Interior Features Ceiling Fans(s)
Heating Electric
Cooling Central Air
Flooring Tile, Vinyl
Fireplaces Type Living Room, Wood Burning
Fireplace true
Appliance Built-In Oven, Cooktop, Dishwasher, Electric Water Heater, Refrigerator
Exterior
Exterior Feature Irrigation System
Garage Driveway, Garage Door Opener
Garage Spaces 2.0
Utilities Available Cable Connected, Electricity Connected
Waterfront false
Roof Type Shingle
Attached Garage true
Garage true
Private Pool No
Building
Story 1
Entry Level One
Foundation Slab
Lot Size Range 1/4 to less than 1/2
Sewer Public Sewer
Water None
Structure Type Block
New Construction false
Construction Status Inspections
Schools
Elementary Schools Fred G. Garnier Elem
Middle Schools Denison Middle
High Schools Winter Haven Senior
Others
Senior Community No
Ownership Fee Simple
Acceptable Financing Cash, Conventional, FHA, VA Loan
Listing Terms Cash, Conventional, FHA, VA Loan
Special Listing Condition None
Read Less
Want to know what your home might be worth? Contact us for a FREE valuation!

Our team is ready to help you sell your home for the highest possible price ASAP

© 2024 My Florida Regional MLS DBA Stellar MLS. All Rights Reserved.
Bought with FUTRELL REALTY, INC






