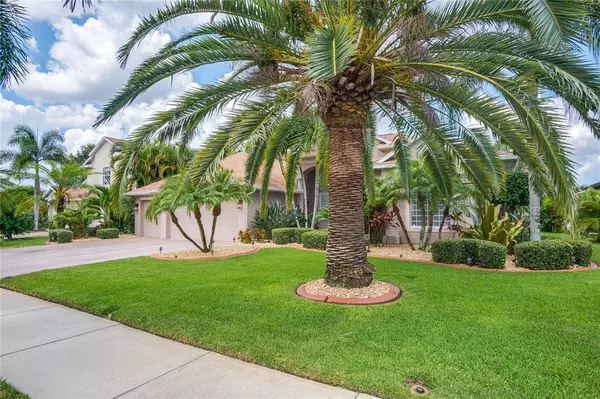$710,000
$724,000
1.9%For more information regarding the value of a property, please contact us for a free consultation.
4660 CHARDONNAY DR Rockledge, FL 32955
4 Beds
3 Baths
2,507 SqFt
Key Details
Sold Price $710,000
Property Type Single Family Home
Sub Type Single Family Residence
Listing Status Sold
Purchase Type For Sale
Square Footage 2,507 sqft
Price per Sqft $283
Subdivision Sonoma/Viera-Phases 1&2
MLS Listing ID O6058549
Sold Date 11/08/22
Bedrooms 4
Full Baths 3
Construction Status Financing,Inspections
HOA Fees $31
HOA Y/N Yes
Originating Board Stellar MLS
Year Built 2003
Annual Tax Amount $665
Lot Size 9,583 Sqft
Acres 0.22
Lot Dimensions 75x127
Property Description
Stunning waterfront pool home leaves nothing to be desired. This immaculate four bedroom, three bedroom residence sits on an oversized lot and boasts a 3-car garage, elegant features, high-end finishes, and beautiful water views. Captivating curb appeal beckons you inside with manicured landscaping and paver driveway and walkway. The gourmet kitchen is sure to impress with stainless appliances, granite countertops, staggered 42” cabinets with crown molding, pantry and full breakfast bar. The breakfast nook allows you to add a modest dining set that will enjoy unobstructed views of the pool through a modern frameless corner window. Gather friends and family in the bright family room with built-ins to display your precious belongings. A convenient desk nook is a great place for a home office or homework area. A luxurious master suite is fit for royalty boasting a private French door entrance to the lanai, two walk-in closets, and ensuite bathroom with two separate vanities, soaking tub, Roman style shower, and private water closet. An additional full guest suite would be perfect for overnight guests or an option for a multigenerational family. The bedrooms feature beautiful Italian hardwood floors that add a lavish touch. The gem of the home is the oversized lanai that comes with patio furniture and gas grill. From the sparkling saltwater pool to the water views, you'll be able to relax from the comfort of the screened-lanai and covered patio. To add even more value to the home, security system and operational golf cart convey, and major updates were completed in 2018 including new roof, new A/C, and exterior paint. The home also has a Generac propane generator that automatically turns on in case of a power outage. Sonoma at Viera offers wonderful amenities to residents including tennis courts, basketball court, sand volleyball court, playground, covered pavilion with picnic tables, and dock to enjoy the lake view. Zoned for A-rated schools, easy access to I-95 and close to beaches and attractions. Look no further for your dream home - schedule your private showing today!
Location
State FL
County Brevard
Community Sonoma/Viera-Phases 1&2
Zoning PUD
Interior
Interior Features Ceiling Fans(s), Eat-in Kitchen, Stone Counters, Walk-In Closet(s), Window Treatments
Heating Central
Cooling Central Air
Flooring Ceramic Tile, Wood
Fireplace false
Appliance Dishwasher, Microwave, Range, Refrigerator
Exterior
Exterior Feature French Doors, Private Mailbox, Sidewalk
Garage Spaces 3.0
Pool In Ground, Salt Water
Utilities Available Public
Roof Type Shingle
Attached Garage true
Garage true
Private Pool Yes
Building
Story 1
Entry Level One
Foundation Slab
Lot Size Range 0 to less than 1/4
Sewer Public Sewer
Water Public
Structure Type Stucco
New Construction false
Construction Status Financing,Inspections
Schools
Elementary Schools Manatee Elementary School
Middle Schools John F. Kennedy Middle School
High Schools Viera High School
Others
Pets Allowed Yes
Senior Community No
Ownership Fee Simple
Monthly Total Fees $62
Acceptable Financing Cash, Conventional, FHA, VA Loan
Membership Fee Required Required
Listing Terms Cash, Conventional, FHA, VA Loan
Special Listing Condition None
Read Less
Want to know what your home might be worth? Contact us for a FREE valuation!

Our team is ready to help you sell your home for the highest possible price ASAP

© 2025 My Florida Regional MLS DBA Stellar MLS. All Rights Reserved.
Bought with REAL BROKER LLC





