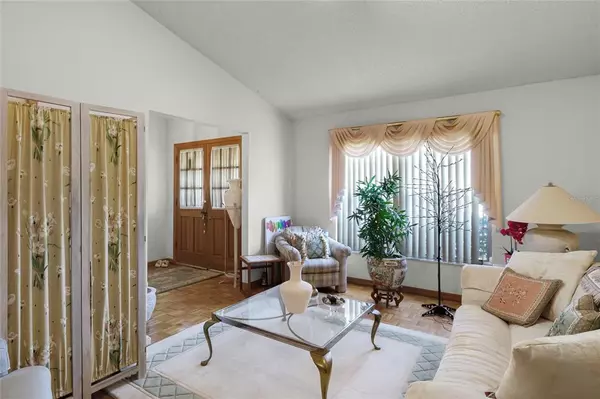$375,000
$395,000
5.1%For more information regarding the value of a property, please contact us for a free consultation.
5115 AVIGNON CT Orlando, FL 32839
3 Beds
2 Baths
2,128 SqFt
Key Details
Sold Price $375,000
Property Type Single Family Home
Sub Type Single Family Residence
Listing Status Sold
Purchase Type For Sale
Square Footage 2,128 sqft
Price per Sqft $176
Subdivision Lake Jessamine Estates
MLS Listing ID O6046750
Sold Date 10/18/22
Bedrooms 3
Full Baths 2
HOA Fees $22/ann
HOA Y/N Yes
Originating Board Stellar MLS
Year Built 1990
Annual Tax Amount $1,996
Lot Size 0.290 Acres
Acres 0.29
Property Description
This 3 bedroom, 2 bathroom home boasts space!! Situated on over a quarter acre and showing more than 2000 square feet of living space - you will have more than enough room to enjoy and is perfectly priced for you to add your personal touches! Featuring a formal living room, a dining room, a family room with custom built-ins and an eat-in kitchen with laminate and tile floors as well as vaulted ceilings throughout! All three bedrooms are spacious with the master suite showcasing double vanities and separate shower and bathtub. The backyard is truly incredible. Enjoy BOTH a screened in patio AND a covered open patio. With mature landscaping throughout the yard, enjoy the natural shade or create your own oasis! Lots of fruit trees, mangos, etc. This home is conveniently located just minutes from Downtown Orlando, all of the theme parks, local attractions, premier shopping and a short drive from some of the most beautiful beaches in the state! Schedule your private showing today!
Location
State FL
County Orange
Community Lake Jessamine Estates
Zoning R-1A
Interior
Interior Features Built-in Features, Ceiling Fans(s), Eat-in Kitchen, High Ceilings, Living Room/Dining Room Combo, Master Bedroom Main Floor, Walk-In Closet(s), Window Treatments
Heating Central, Electric
Cooling Central Air
Flooring Carpet, Wood
Furnishings Unfurnished
Fireplace false
Appliance Dishwasher, Disposal, Dryer, Electric Water Heater, Microwave, Refrigerator, Washer, Water Softener
Exterior
Exterior Feature Rain Gutters, Sidewalk, Sprinkler Metered
Garage Spaces 2.0
Community Features Deed Restrictions
Utilities Available Cable Available, Electricity Connected, Sewer Connected, Water Connected
Roof Type Shingle
Attached Garage true
Garage true
Private Pool No
Building
Lot Description Cul-De-Sac
Story 1
Entry Level One
Foundation Slab
Lot Size Range 1/4 to less than 1/2
Sewer Public Sewer
Water Public
Structure Type Brick, Concrete
New Construction false
Others
Pets Allowed Yes
Senior Community No
Ownership Fee Simple
Monthly Total Fees $22
Membership Fee Required Required
Special Listing Condition None
Read Less
Want to know what your home might be worth? Contact us for a FREE valuation!

Our team is ready to help you sell your home for the highest possible price ASAP

© 2025 My Florida Regional MLS DBA Stellar MLS. All Rights Reserved.
Bought with COLDWELL BANKER REALTY





