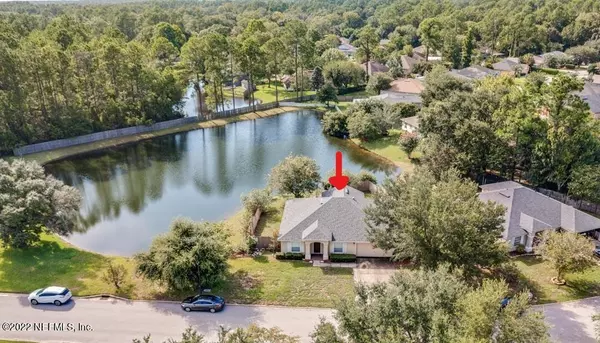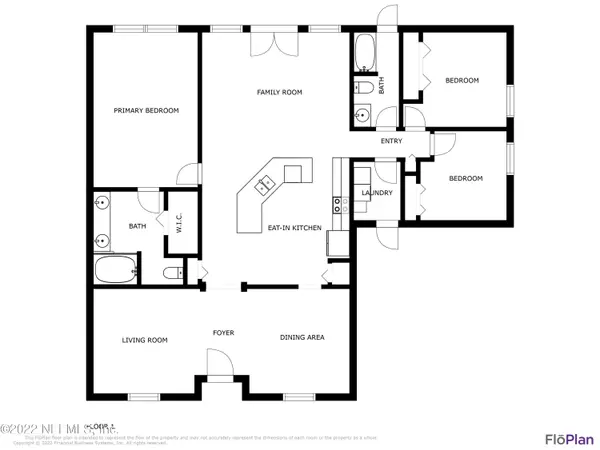$318,000
$320,000
0.6%For more information regarding the value of a property, please contact us for a free consultation.
976 DEER SPRING DR Jacksonville, FL 32221
3 Beds
2 Baths
1,790 SqFt
Key Details
Sold Price $318,000
Property Type Single Family Home
Sub Type Single Family Residence
Listing Status Sold
Purchase Type For Sale
Square Footage 1,790 sqft
Price per Sqft $177
Subdivision Meadow Pointe
MLS Listing ID 1183400
Sold Date 10/06/22
Bedrooms 3
Full Baths 2
HOA Fees $16/ann
HOA Y/N Yes
Originating Board realMLS (Northeast Florida Multiple Listing Service)
Year Built 2000
Lot Dimensions .50 ACRE (95' x 97')
Property Description
WELCOME HOME to this one-owner loved home on a fantastic peaceful private lake lot. WHAT A VIEW! Roof ('16), HVAC ('19). No CDD & low HOA! Interior features a beautiful open split floorplan w/ tiled wet areas & wood laminate (no carpeting), kitchen w/ 42'' oak cabinetry & plenty of counterspace, recessed remote lighting, vaulted ceilings, plenty of natural light, cabana/pool bath & french doors leading to the large covered patio w/ an adjacent open patio overlooking the lake/preserve. Exterior features include a partially-fenced backyard & partial gutter system. All appliances including w/d convey. Easy highway access & close to NAS Jax & Oakleaf Towncenter. Not in a flood zone. Come see for yourself. You won't be disappointed!
Location
State FL
County Duval
Community Meadow Pointe
Area 062-Crystal Springs/Country Creek Area
Direction From 295 - West on Normandy, Right on Blair OR from SR 23 - East on Normandy, Left on Blair . . . Right into Meadow Pointe, Left on Deer Spring. Home on left.
Interior
Interior Features Breakfast Bar, Eat-in Kitchen, Entrance Foyer, Pantry, Primary Bathroom - Tub with Shower, Primary Downstairs, Skylight(s), Split Bedrooms, Vaulted Ceiling(s), Walk-In Closet(s)
Heating Central
Cooling Central Air
Flooring Laminate, Tile
Exterior
Parking Features Attached, Garage, Garage Door Opener
Garage Spaces 2.0
Fence Wood
Pool None
Waterfront Description Pond
View Water
Roof Type Shingle
Porch Covered, Patio, Porch, Screened
Total Parking Spaces 2
Private Pool No
Building
Lot Description Irregular Lot
Sewer Public Sewer
Water Public
Structure Type Frame,Stucco
New Construction No
Schools
Elementary Schools Chaffee Trail
Middle Schools Charger Academy
High Schools Edward White
Others
HOA Name Meadow Pointe Assoc
Tax ID 0088915150
Security Features Security System Owned,Smoke Detector(s)
Acceptable Financing Cash, Conventional, FHA, VA Loan
Listing Terms Cash, Conventional, FHA, VA Loan
Read Less
Want to know what your home might be worth? Contact us for a FREE valuation!

Our team is ready to help you sell your home for the highest possible price ASAP
Bought with RE/MAX SPECIALISTS






