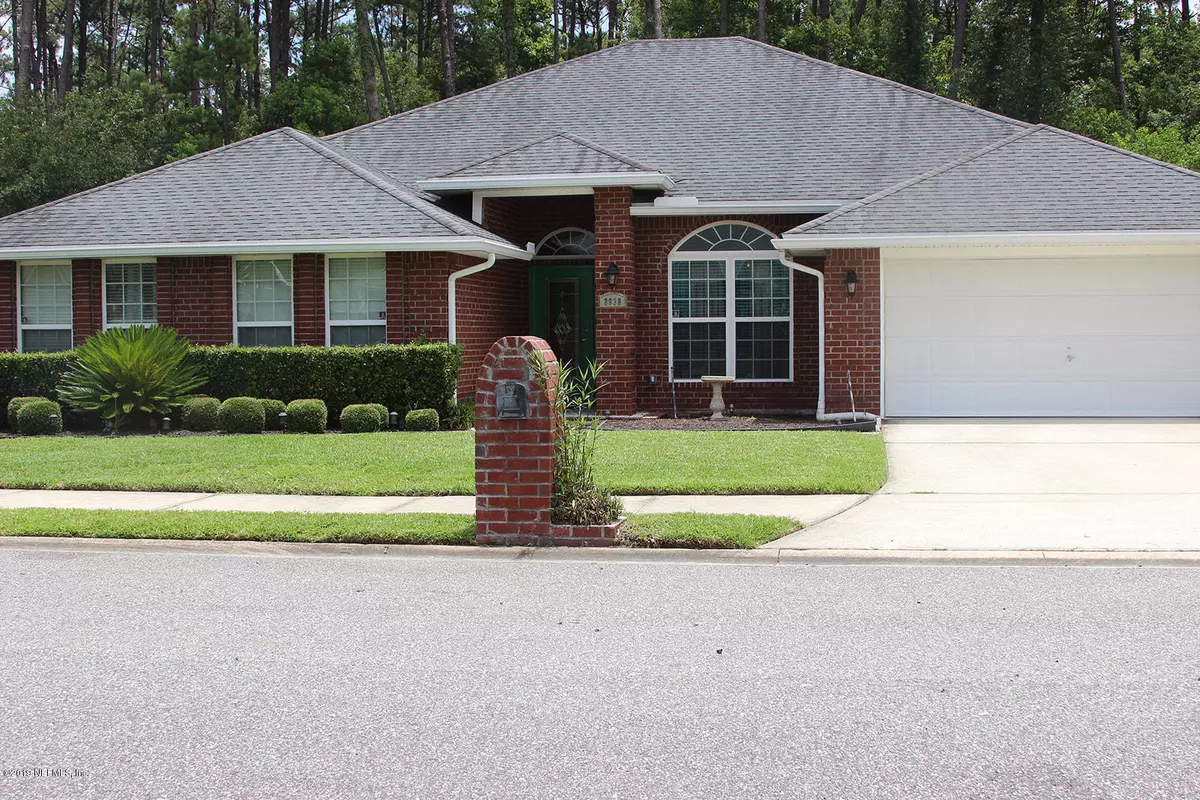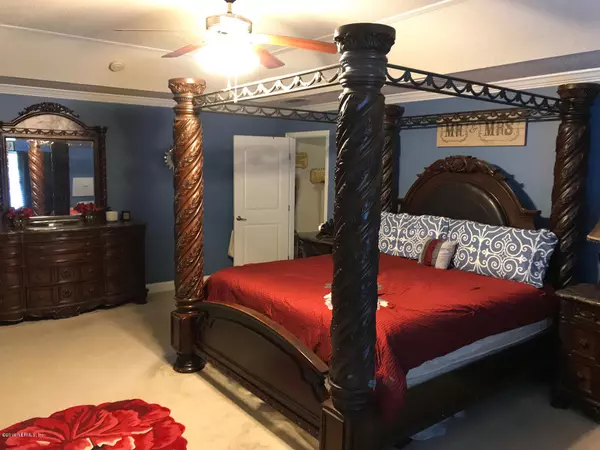$246,500
$250,000
1.4%For more information regarding the value of a property, please contact us for a free consultation.
8938 HAWKEYE CIR Jacksonville, FL 32221
4 Beds
3 Baths
2,924 SqFt
Key Details
Sold Price $246,500
Property Type Single Family Home
Sub Type Single Family Residence
Listing Status Sold
Purchase Type For Sale
Square Footage 2,924 sqft
Price per Sqft $84
Subdivision Pinecrest
MLS Listing ID 1008570
Sold Date 01/17/20
Style Ranch
Bedrooms 4
Full Baths 3
HOA Fees $21/ann
HOA Y/N Yes
Originating Board realMLS (Northeast Florida Multiple Listing Service)
Year Built 2009
Property Description
Huge, all brick beauty with loads of upgrades on a preserve lot. Tucked away in the back of the Pinecrest, you can enjoy privacy and quiet! With a vinyl privacy fence and beautiful, glassed in Florida room, this is an all season house with tons of room. The unique, open floor plan and vaulted ceilings add to the charm inside. Stepping into the large kitchen, you will find an island and separate bar that leads to the over sized eat in kitchen area. Crown molding is throughout the entire home and nice wood work throughout to accompany the molding. Step into an other over sized room, the master bedroom where there is room for sitting area and king sized bed. There are 2 closets and his/hers sinks in the master bathroom. All this for under $100/sq. foot! Don't miss this one!
Location
State FL
County Duval
Community Pinecrest
Area 062-Crystal Springs/Country Creek Area
Direction Head west on Normandy from I295. Left into Pincrest on Guardian Dr. Right on Thunderbolt Dr. Right on Hawkeye Dr. Continue right as it becomes Hawkeye Cir. Home on the left
Interior
Interior Features Breakfast Bar, Eat-in Kitchen, Kitchen Island, Pantry, Primary Bathroom -Tub with Separate Shower, Primary Downstairs, Vaulted Ceiling(s), Walk-In Closet(s)
Heating Central
Cooling Central Air
Flooring Carpet, Tile, Wood
Laundry Electric Dryer Hookup, Washer Hookup
Exterior
Parking Features Attached, Garage
Garage Spaces 2.0
Fence Back Yard
Pool None
Roof Type Shingle
Porch Glass Enclosed, Patio
Total Parking Spaces 2
Private Pool No
Building
Lot Description Sprinklers In Front, Sprinklers In Rear
Sewer Public Sewer
Water Public
Architectural Style Ranch
New Construction No
Others
Tax ID 0090625555
Security Features Smoke Detector(s)
Acceptable Financing Cash, Conventional, FHA, VA Loan
Listing Terms Cash, Conventional, FHA, VA Loan
Read Less
Want to know what your home might be worth? Contact us for a FREE valuation!

Our team is ready to help you sell your home for the highest possible price ASAP
Bought with COLDWELL BANKER VANGUARD REALTY






