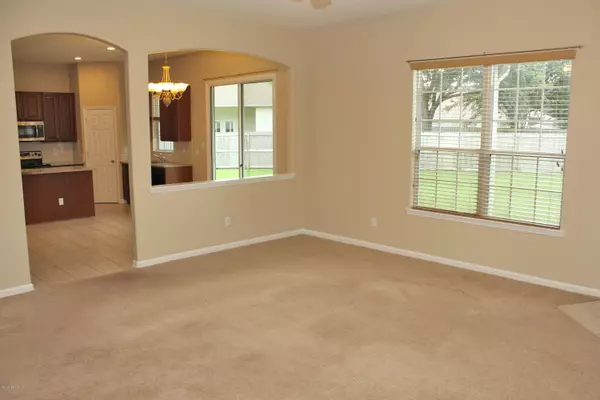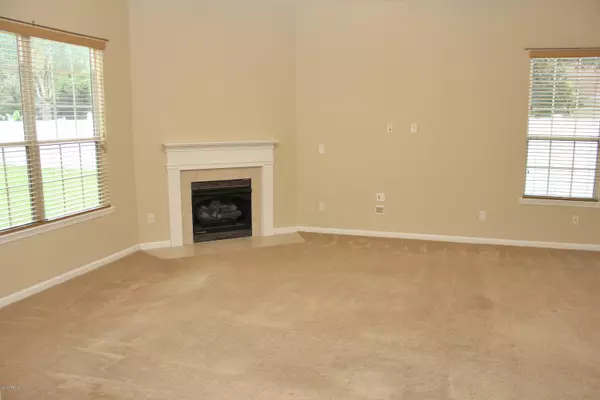$382,000
$389,000
1.8%For more information regarding the value of a property, please contact us for a free consultation.
1032 HANOVER LN Ponte Vedra, FL 32081
5 Beds
4 Baths
3,108 SqFt
Key Details
Sold Price $382,000
Property Type Single Family Home
Sub Type Single Family Residence
Listing Status Sold
Purchase Type For Sale
Square Footage 3,108 sqft
Price per Sqft $122
Subdivision Walden Chase
MLS Listing ID 1007861
Sold Date 02/18/20
Bedrooms 5
Full Baths 3
Half Baths 1
HOA Fees $46/ann
HOA Y/N Yes
Originating Board realMLS (Northeast Florida Multiple Listing Service)
Year Built 2004
Property Description
Large 5 bedroom home with a huge back yard on the cul-de-sac and a 3 car garage. Open living areas look out to the back yard and enjoy plenty of natural light. The downstairs bedroom has it's own attached bathroom and is perfect for a second master or In-Law suite.The master bedroom and 3 other bedrooms are upstairs. The master bedroom is huge with a vaulted ceiling and giant walk in closet. The other 3 bedrooms upstairs share a bathroom on the hall. Excellent St. Johns County schools. Just minutes from Nocatee Town Center but lower fees than Nocatee homes.Community pool, tennis, basketball, playground and ball fields. Easy access to US 1. 15 minutes to St. Augustine, 10 minutes to the beach and less than 45 minutes to the airport. ***$4,000 Flooring Allowance***
Location
State FL
County St. Johns
Community Walden Chase
Area 272-Nocatee South
Direction From US 1 turn East onto Valley Ridge Blvd. Turn right onto Palm Valley Road. Take the second right into Walden Chase on Greystone Ln. Left onto E. Silverthorn Ln. Left onto Hanover Ln to end of st.
Interior
Interior Features Breakfast Bar, Breakfast Nook, Eat-in Kitchen, Kitchen Island, Primary Bathroom -Tub with Separate Shower, Split Bedrooms, Walk-In Closet(s)
Heating Central, Electric, Other
Cooling Central Air, Electric
Flooring Carpet, Tile
Fireplaces Number 1
Fireplaces Type Gas
Furnishings Unfurnished
Fireplace Yes
Exterior
Garage Attached, Garage
Garage Spaces 3.0
Fence Back Yard
Pool Community, None
Utilities Available Cable Available, Propane, Other
Amenities Available Basketball Court, Tennis Court(s)
Waterfront No
Roof Type Shingle
Porch Covered, Patio, Porch, Screened
Total Parking Spaces 3
Private Pool No
Building
Lot Description Cul-De-Sac
Sewer Public Sewer
Water Public
Structure Type Frame,Stucco
New Construction No
Schools
Elementary Schools Valley Ridge Academy
Middle Schools Valley Ridge Academy
High Schools Allen D. Nease
Others
Tax ID 0232413080
Security Features Security System Owned
Acceptable Financing Cash, Conventional, FHA, VA Loan
Listing Terms Cash, Conventional, FHA, VA Loan
Read Less
Want to know what your home might be worth? Contact us for a FREE valuation!

Our team is ready to help you sell your home for the highest possible price ASAP
Bought with RE/MAX SPECIALISTS PV






