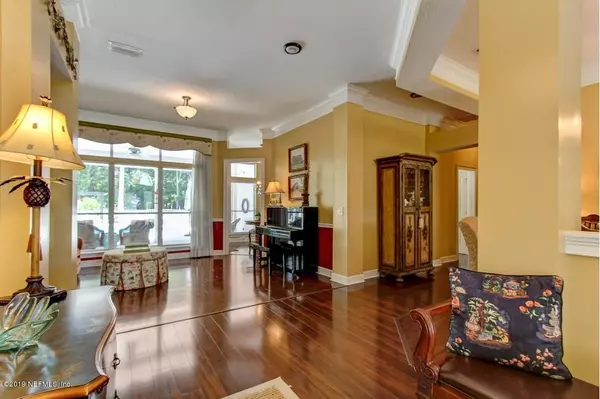$339,900
$339,900
For more information regarding the value of a property, please contact us for a free consultation.
10225 HAMLET GLEN DR Jacksonville, FL 32221
3 Beds
2 Baths
2,230 SqFt
Key Details
Sold Price $339,900
Property Type Single Family Home
Sub Type Single Family Residence
Listing Status Sold
Purchase Type For Sale
Square Footage 2,230 sqft
Price per Sqft $152
Subdivision The Hamlet
MLS Listing ID 1007603
Sold Date 11/18/19
Bedrooms 3
Full Baths 2
HOA Fees $29/ann
HOA Y/N Yes
Originating Board realMLS (Northeast Florida Multiple Listing Service)
Year Built 1996
Property Description
Back on the market fell out due to buyer financing. Imagine the pride you will have when yourself and others pull up to your home and you are met with a scene out of a fairy tale. Two beautiful oak trees frame your house and invite your guests in the Front door. The entry way is more of a grand gesture, drawing your attention to the outdoor living area which is an open patio concept overlooking the pool. If that wasn't enough, there is a massive ''ManCave/SheShed'' living space ready for your own personal style. 10225 Hamlet Glen is just minutes away from I-10, Trinity Private School and local shopping. Come see for yourself and you'll know this is, ''The One''! Being held Open Sat. Aug. 3rd from 1-4
Location
State FL
County Duval
Community The Hamlet
Area 062-Crystal Springs/Country Creek Area
Direction Exit South on the Chaffee exit from I10, left on to Crystal Springs, Left on to Blair. Blair will run into Hamlet glen with a slight bend to the right. Follow around Property on left.
Interior
Interior Features Breakfast Bar, Entrance Foyer, Kitchen Island, Primary Bathroom -Tub with Separate Shower, Split Bedrooms, Vaulted Ceiling(s), Walk-In Closet(s)
Heating Central
Cooling Central Air
Fireplaces Type Gas
Fireplace Yes
Laundry Electric Dryer Hookup, Washer Hookup
Exterior
Parking Features Attached, Detached, Garage, Garage Door Opener
Garage Spaces 2.0
Fence Back Yard, Wood
Pool In Ground
Utilities Available Cable Available, Natural Gas Available, Other
Amenities Available Trash
View Protected Preserve
Roof Type Shingle
Porch Covered, Patio
Total Parking Spaces 2
Private Pool No
Building
Lot Description Cul-De-Sac
Sewer Public Sewer
Water Public
New Construction No
Others
Tax ID 0068410450
Security Features Security System Owned,Smoke Detector(s)
Acceptable Financing Cash, Conventional, FHA, VA Loan
Listing Terms Cash, Conventional, FHA, VA Loan
Read Less
Want to know what your home might be worth? Contact us for a FREE valuation!

Our team is ready to help you sell your home for the highest possible price ASAP





