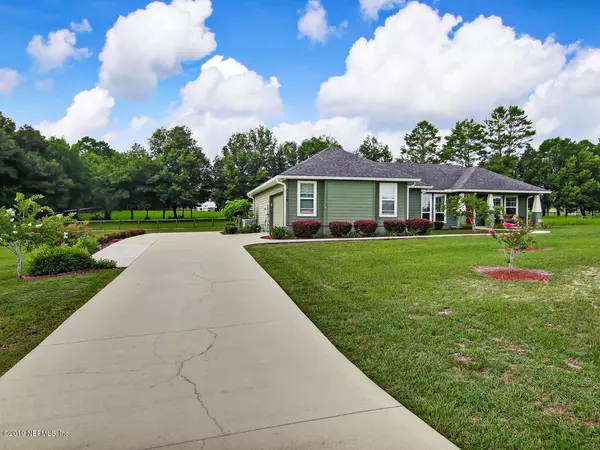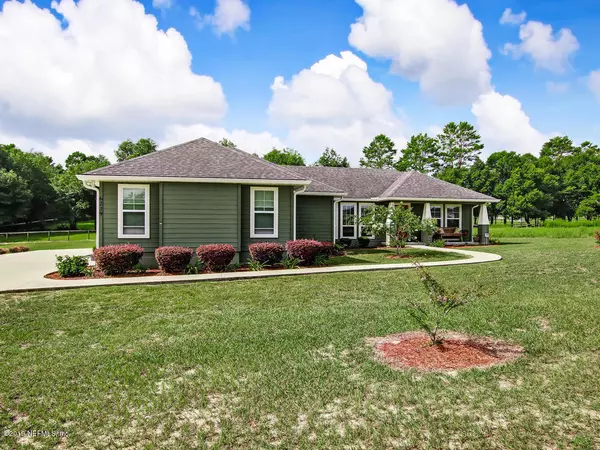$220,000
$225,000
2.2%For more information regarding the value of a property, please contact us for a free consultation.
6239 BLUE MARLIN DR Keystone Heights, FL 32656
2 Beds
2 Baths
1,501 SqFt
Key Details
Sold Price $220,000
Property Type Single Family Home
Sub Type Single Family Residence
Listing Status Sold
Purchase Type For Sale
Square Footage 1,501 sqft
Price per Sqft $146
Subdivision Bakersfield
MLS Listing ID 1006036
Sold Date 10/30/19
Style Traditional
Bedrooms 2
Full Baths 2
HOA Fees $25
HOA Y/N Yes
Originating Board realMLS (Northeast Florida Multiple Listing Service)
Year Built 2013
Property Description
Welcome home to this beautifully finished custom home situated on one acre in a country setting. From the moment you walk in you will see the craftsmanship poured into this custom home, from the Hand-scrapped hickory wood that lines the floors to the cathedral ceiling and the abundance of windows complemented with custom blinds overlooking the back yard and pasture beyond. You will find the kitchen is suited for a chef with Quartz countertops, stainless steel appliances, a gas range and custom cabinetry. Enjoy your mornings while peacefully sipping your coffee on your spacious screened lanai while looking at the pasture behind the property. The master has a spacious walk in closet and elegant master en suite that welcome you home from a hard day at work.
Location
State FL
County Clay
Community Bakersfield
Area 151-Keystone Heights
Direction State Road 21/FL-21/County Hwy-315. Continue to follow FL-21. Left onto E Walker Dr/FL-100. Continue to follow FL-100. Right onto County Road 214. Left onto Blue Marlin Dr.
Rooms
Other Rooms Shed(s)
Interior
Interior Features Breakfast Bar, Kitchen Island, Pantry, Primary Bathroom - Shower No Tub, Split Bedrooms, Vaulted Ceiling(s), Walk-In Closet(s)
Heating Central
Cooling Central Air
Flooring Carpet, Wood
Laundry Electric Dryer Hookup, Washer Hookup
Exterior
Parking Features Attached, Garage
Garage Spaces 2.0
Pool None
Roof Type Shingle
Porch Front Porch, Porch, Screened
Total Parking Spaces 2
Private Pool No
Building
Sewer Septic Tank
Water Public
Architectural Style Traditional
Structure Type Frame
New Construction No
Others
Tax ID 33082300492301835
Security Features Security System Owned,Smoke Detector(s)
Acceptable Financing Cash, Conventional, FHA, VA Loan
Listing Terms Cash, Conventional, FHA, VA Loan
Read Less
Want to know what your home might be worth? Contact us for a FREE valuation!

Our team is ready to help you sell your home for the highest possible price ASAP
Bought with NON MLS






