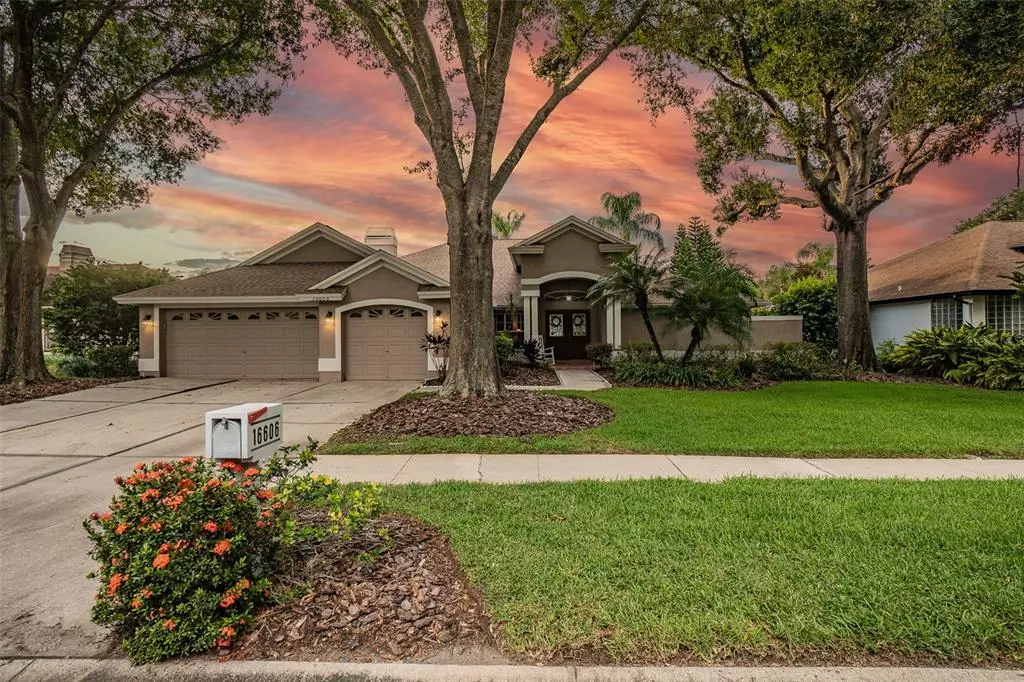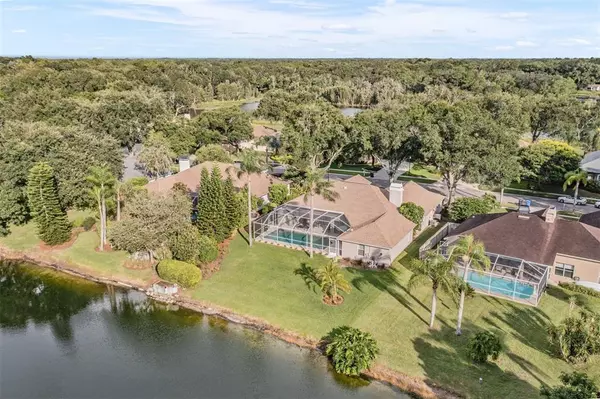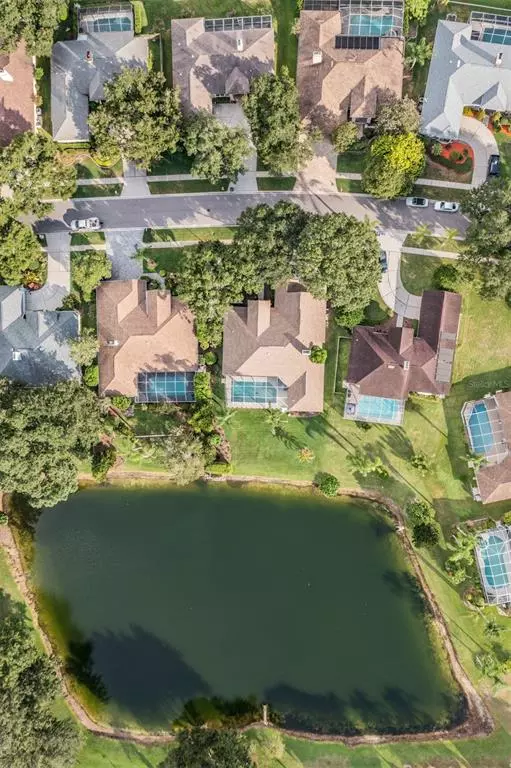$650,000
$650,000
For more information regarding the value of a property, please contact us for a free consultation.
16606 BLENHEIM DR Lutz, FL 33549
4 Beds
3 Baths
2,687 SqFt
Key Details
Sold Price $650,000
Property Type Single Family Home
Sub Type Single Family Residence
Listing Status Sold
Purchase Type For Sale
Square Footage 2,687 sqft
Price per Sqft $241
Subdivision Chapman Manors
MLS Listing ID U8175284
Sold Date 10/07/22
Bedrooms 4
Full Baths 3
Construction Status Financing,Inspections
HOA Fees $100/qua
HOA Y/N Yes
Originating Board Stellar MLS
Year Built 1992
Annual Tax Amount $3,800
Lot Size 9,583 Sqft
Acres 0.22
Lot Dimensions 77x126
Property Description
Now introducing this gorgeous 4/3/3 single story POOL home in sought-after Windsor Park! This 1992 custom built home will take your breath away with mature landscaping surrounding one of the larger pools in the neighborhood. Situated on almost a quarter acre with lush Saint Augustine grass, your oversized, fully screened in pool overlooks one of the most peaceful ponds throughout the community! What a great way to entertain friends and family in your beautiful new home than an outdoor party with more than enough covered patio space on your lanai for everyone to be comfortable. Is it too hot out? no worries- this home is just a touch under 2700sqft with ample space for indoor gatherings as well! When you drive by you will notice a gorgeous front exterior and a warm and inviting feel as you enter through the double doors. Your oversized foyer will give you sight access to look straight to the pool/pond in the backyard. You won't miss the vaulted ceilings and high ceilings through this home either! Split bedroom floorplan gives you privacy as the master suite is located on the right side of the home. Another bedroom with its own bathroom right outside its door is tucked in the front left side of the home- even with its own sliding doors leading to a private patio area! Two more spacious bedrooms and a large full bath will give you all the space you need in the left back corner! The heart of the home features an oversized kitchen with tons of cabinetry and overlooks a cozy living room with custom built shelving and space for your tv. Holidays will be just like up north with your very own, fully functional, wood burning fireplace! Amazing location gives you easy access to Tampa, Land O Lakes, minutes to the interstate and even 3 minutes to publix!
Don't just take my word for it- call now and schedule your private tour and becoming one step closer to owning this Lutz beauty!
Location
State FL
County Hillsborough
Community Chapman Manors
Zoning PD
Interior
Interior Features Built-in Features, Ceiling Fans(s), Eat-in Kitchen, High Ceilings, Kitchen/Family Room Combo, Vaulted Ceiling(s), Walk-In Closet(s), Window Treatments
Heating Central
Cooling Central Air
Flooring Carpet, Laminate, Tile
Fireplace true
Appliance Cooktop, Dishwasher, Microwave, Refrigerator
Exterior
Exterior Feature Irrigation System, Rain Gutters, Sliding Doors
Garage Spaces 3.0
Pool Gunite, In Ground
Community Features Deed Restrictions, Gated, Park, Playground, Sidewalks, Tennis Courts
Utilities Available Public, Underground Utilities
Waterfront Description Pond
View Y/N 1
Roof Type Shingle
Attached Garage true
Garage true
Private Pool Yes
Building
Story 1
Entry Level One
Foundation Slab
Lot Size Range 0 to less than 1/4
Sewer Public Sewer
Water Public
Structure Type Block, Stucco
New Construction false
Construction Status Financing,Inspections
Schools
Elementary Schools Maniscalco-Hb
Middle Schools Liberty-Hb
High Schools Freedom-Hb
Others
Pets Allowed Yes
HOA Fee Include Guard - 24 Hour, Maintenance Grounds, Management
Senior Community No
Ownership Fee Simple
Monthly Total Fees $100
Acceptable Financing Cash, Conventional, VA Loan
Membership Fee Required Required
Listing Terms Cash, Conventional, VA Loan
Special Listing Condition None
Read Less
Want to know what your home might be worth? Contact us for a FREE valuation!

Our team is ready to help you sell your home for the highest possible price ASAP

© 2024 My Florida Regional MLS DBA Stellar MLS. All Rights Reserved.
Bought with FUTURE HOME REALTY INC






