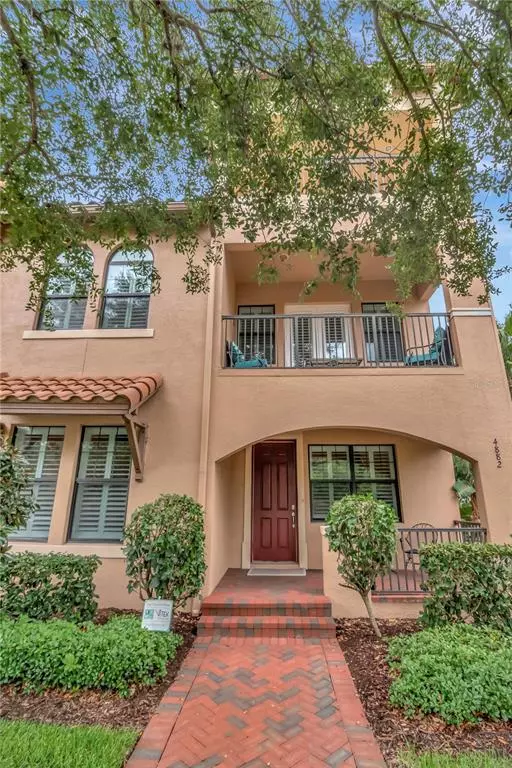$750,000
$775,000
3.2%For more information regarding the value of a property, please contact us for a free consultation.
4882 YACHT CLUB DR Tampa, FL 33616
3 Beds
4 Baths
2,725 SqFt
Key Details
Sold Price $750,000
Property Type Townhouse
Sub Type Townhouse
Listing Status Sold
Purchase Type For Sale
Square Footage 2,725 sqft
Price per Sqft $275
Subdivision Westshore Yacht Club Ph 2 P
MLS Listing ID T3389799
Sold Date 09/26/22
Bedrooms 3
Full Baths 3
Half Baths 1
Condo Fees $4,373
HOA Fees $420/qua
HOA Y/N Yes
Originating Board Stellar MLS
Year Built 2013
Annual Tax Amount $8,908
Lot Size 2,178 Sqft
Acres 0.05
Property Description
Welcome to Westshore Yacht Club, one of south Tampa's most sought after neighborhoods. This 3 bed, 3.5 bath, with loft, and 2 car garage townhome is only a one minute walk or golf cart ride to the Westshore Bay Club. Take advantage of the many things the Bay Club has to offer like the well-equipped gym, Compass Spa, 806 Bar & Bistro, and 2 pools with tiki bar. A 24-hour monitored guard gate gives a sense of security and the well-manicured grounds add to the neighborhood's appeal. It is a lifestyle that is sure to please, come take a look.
Location
State FL
County Hillsborough
Community Westshore Yacht Club Ph 2 P
Zoning PD-A
Interior
Interior Features Ceiling Fans(s), In Wall Pest System, Kitchen/Family Room Combo, Open Floorplan, Solid Wood Cabinets, Stone Counters, Thermostat, Walk-In Closet(s), Window Treatments
Heating Central, Electric
Cooling Central Air
Flooring Carpet, Tile
Fireplace false
Appliance Dishwasher, Disposal, Dryer, Electric Water Heater, Microwave, Range, Refrigerator, Washer
Laundry Inside, Laundry Room
Exterior
Exterior Feature Balcony, French Doors, Lighting, Rain Gutters
Parking Features Alley Access, Assigned
Garage Spaces 2.0
Community Features Deed Restrictions, Fitness Center, Gated, Park, Playground, Pool, Sidewalks, Water Access, Waterfront
Utilities Available Cable Available, Electricity Available, Phone Available, Public, Street Lights, Water Available
Amenities Available Cable TV, Clubhouse, Fitness Center, Gated, Park, Pool, Security
Roof Type Tile
Porch Covered, Front Porch, Porch
Attached Garage true
Garage true
Private Pool No
Building
Lot Description Flood Insurance Required, FloodZone, City Limits, Sidewalk, Paved
Entry Level Three Or More
Foundation Slab
Lot Size Range 0 to less than 1/4
Sewer Public Sewer
Water Public
Architectural Style Mediterranean
Structure Type Block, Stucco
New Construction false
Schools
Elementary Schools Lanier-Hb
Middle Schools Monroe-Hb
High Schools Robinson-Hb
Others
Pets Allowed Yes
HOA Fee Include Cable TV, Pool, Escrow Reserves Fund, Internet, Maintenance Structure, Maintenance Grounds, Sewer, Trash, Water
Senior Community No
Ownership Fee Simple
Monthly Total Fees $1, 148
Acceptable Financing Cash, Conventional
Membership Fee Required Required
Listing Terms Cash, Conventional
Special Listing Condition None
Read Less
Want to know what your home might be worth? Contact us for a FREE valuation!

Our team is ready to help you sell your home for the highest possible price ASAP

© 2024 My Florida Regional MLS DBA Stellar MLS. All Rights Reserved.
Bought with SMITH & ASSOCIATES REAL ESTATE






