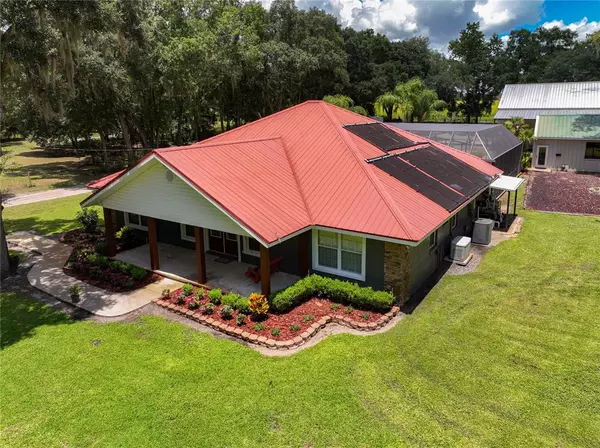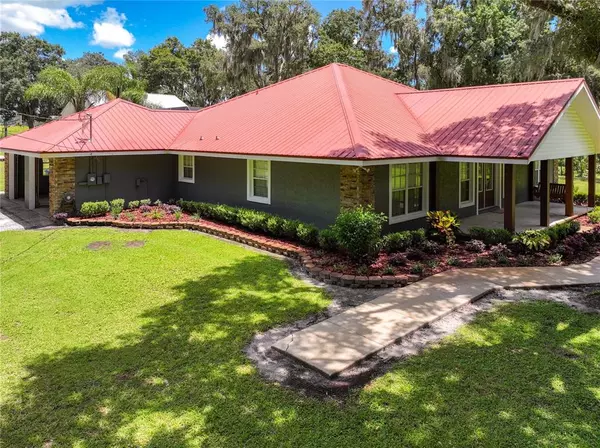$730,000
$749,990
2.7%For more information regarding the value of a property, please contact us for a free consultation.
7816 TURKEY CREEK RD Plant City, FL 33567
3 Beds
3 Baths
1,655 SqFt
Key Details
Sold Price $730,000
Property Type Single Family Home
Sub Type Single Family Residence
Listing Status Sold
Purchase Type For Sale
Square Footage 1,655 sqft
Price per Sqft $441
Subdivision Allens Cove
MLS Listing ID T3388043
Sold Date 09/27/22
Bedrooms 3
Full Baths 2
Half Baths 1
Construction Status Inspections
HOA Y/N No
Originating Board Stellar MLS
Year Built 1995
Annual Tax Amount $3,648
Lot Size 1.350 Acres
Acres 1.35
Property Description
A must see, quiet country living at it’s best! This 3 bedroom, 2 bath, pool home sits on 1.35 acres and has everything you’ll need to enjoy that Florida living style. Lots of roomy places to store your toys and equipment. As you drive up to the home, you’ll notice the landscaping is very well done. When you walk in, you’ll see the large living room & the stunning pool view. This home features a true split floorplan, with privacy for the entire family. The kitchen features newer appliances & granite counters. The 2- car garage is just off the inside laundry room, easily accessible to the kitchen. When you go out the back doors, the pool area is resort style and massive, with a large rock feature containing a fountain, a water slide and platform, for hours of entertainment. The pool is heated and has a spillover spa for everyone to enjoy. There is a separate shower and ½ bath under the lanai. The gas fireplace will let you enjoy the evenings and watch TV. Out back there is a separate 24 x 30 office/in-law building with a kitchen and bathroom of its own. There are 2 barns for toys & whatever. The big barn has an upstairs room with an A/C for extra storage. High ceilings in the barn allow for bigger boats and/or RV’s. No HOA or CDD here. Make an appointment today to see what quiet living is all about.
Location
State FL
County Hillsborough
Community Allens Cove
Zoning AS-1
Interior
Interior Features Ceiling Fans(s), Master Bedroom Main Floor, Open Floorplan, Solid Wood Cabinets, Split Bedroom, Stone Counters
Heating Central
Cooling Central Air
Flooring Carpet, Tile
Fireplaces Type Gas
Fireplace true
Appliance Dishwasher, Disposal, Dryer, Refrigerator, Tankless Water Heater, Washer
Laundry Inside, Laundry Room
Exterior
Exterior Feature Fence, Irrigation System
Parking Features Garage Door Opener, Garage Faces Side
Garage Spaces 2.0
Fence Barbed Wire, Wire
Pool Gunite, Heated, In Ground, Lighting, Salt Water, Screen Enclosure
Utilities Available Cable Available, Cable Connected, Electricity Available, Electricity Connected
View Trees/Woods
Roof Type Metal
Porch Covered, Rear Porch, Screened
Attached Garage true
Garage true
Private Pool Yes
Building
Lot Description Cleared, In County, Unincorporated, Zoned for Horses
Story 1
Entry Level One
Foundation Slab
Lot Size Range 1 to less than 2
Sewer Septic Tank
Water Well
Architectural Style Contemporary
Structure Type Stucco
New Construction false
Construction Status Inspections
Schools
Elementary Schools Nelson-Hb
Middle Schools Mulrennan-Hb
High Schools Durant-Hb
Others
Pets Allowed Yes
Senior Community No
Ownership Fee Simple
Acceptable Financing Cash, Conventional, FHA, VA Loan
Membership Fee Required None
Listing Terms Cash, Conventional, FHA, VA Loan
Special Listing Condition None
Read Less
Want to know what your home might be worth? Contact us for a FREE valuation!

Our team is ready to help you sell your home for the highest possible price ASAP

© 2024 My Florida Regional MLS DBA Stellar MLS. All Rights Reserved.
Bought with COLDWELL BANKER REALTY






