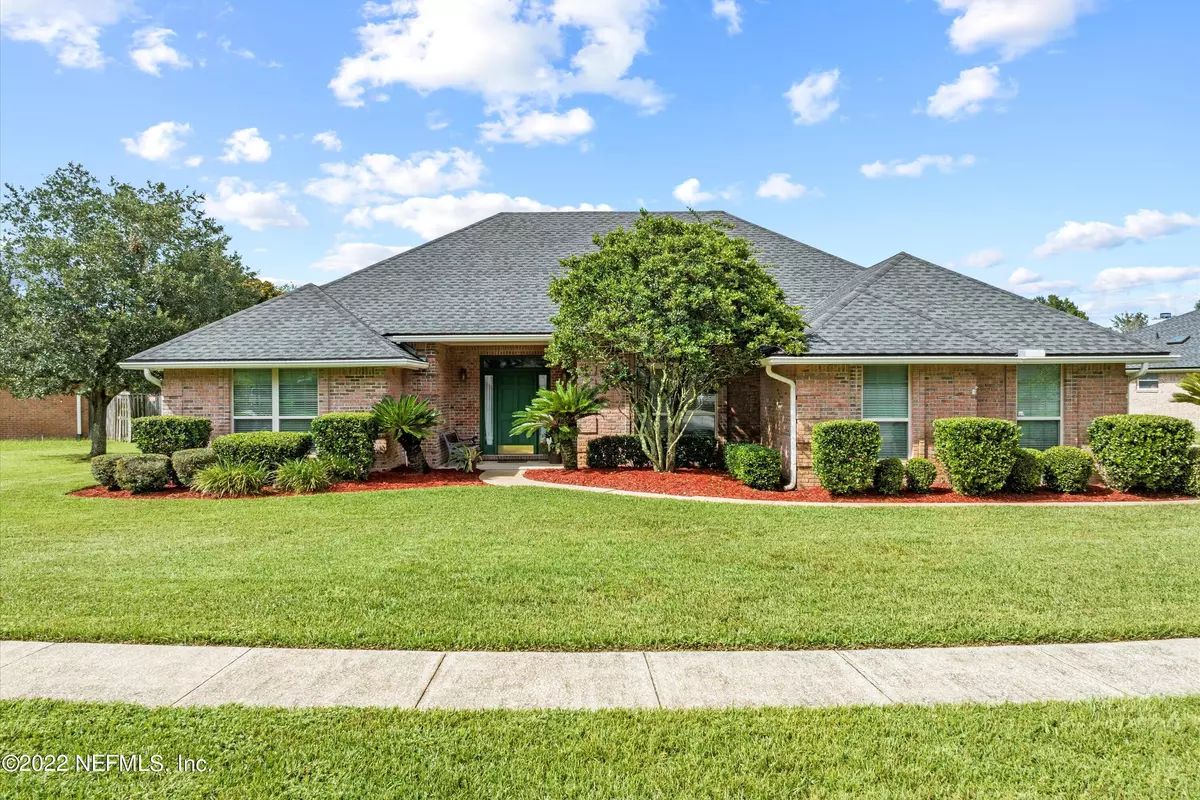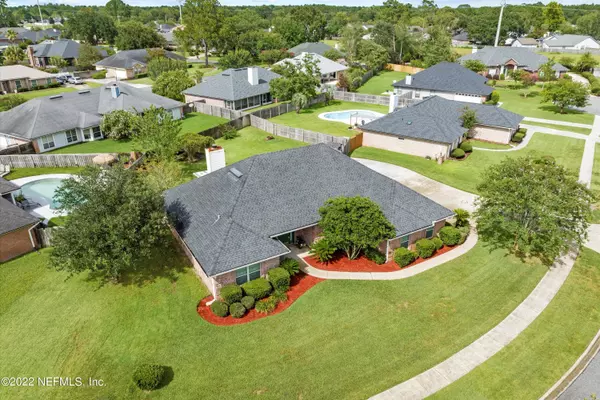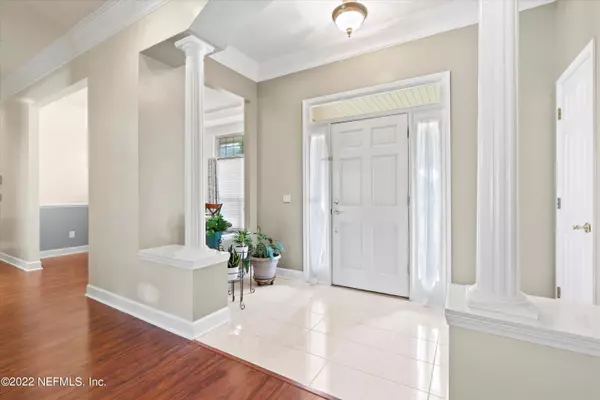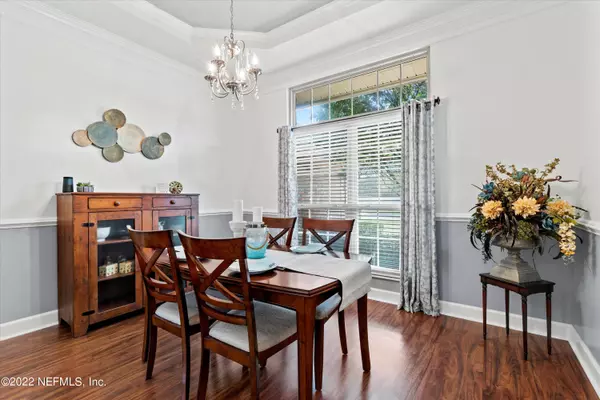$387,500
$387,500
For more information regarding the value of a property, please contact us for a free consultation.
919 CRESSWELL LN W Jacksonville, FL 32221
4 Beds
2 Baths
2,384 SqFt
Key Details
Sold Price $387,500
Property Type Single Family Home
Sub Type Single Family Residence
Listing Status Sold
Purchase Type For Sale
Square Footage 2,384 sqft
Price per Sqft $162
Subdivision Weschester
MLS Listing ID 1182430
Sold Date 09/01/22
Style Traditional
Bedrooms 4
Full Baths 2
HOA Fees $13/ann
HOA Y/N Yes
Originating Board realMLS (Northeast Florida Multiple Listing Service)
Year Built 1990
Property Description
Step through an elegant entry, and be charmed by the bright and spacious family room with triple French door and transom window that leads to a peaceful, glass-enclosed room with separate AC. Centered in this home is a beautifully refreshed kitchen w/breakfast nook overlooking a large fenced backyard and patio, perfect for entertaining. Enjoy meals in the separate dining open to the kitchen. Well-maintained & custom-built home offers lots of features and upgrades, including a garage conversion that could be used as a playroom, large office or extra living space. Owners' suite with pocket doors leading a relaxing master bath getaway with a double vanity, glass enclosed shower and garden tub. Enjoy being close to shopping, dining and interstate. This offers the best of everything. Enjoy!
Location
State FL
County Duval
Community Weschester
Area 062-Crystal Springs/Country Creek Area
Direction Heading West on I-10 exit at Hammond Blvd to the left. Right onto Crystal Springs Rd. Left onto Whitfield the right onto Cresswell Ln. Home is on the left
Rooms
Other Rooms Shed(s)
Interior
Interior Features Breakfast Bar, Breakfast Nook, Eat-in Kitchen, Entrance Foyer, Pantry, Primary Bathroom -Tub with Separate Shower, Split Bedrooms, Walk-In Closet(s)
Heating Central
Cooling Central Air, Wall/Window Unit(s)
Flooring Carpet, Laminate, Tile
Fireplaces Number 1
Furnishings Unfurnished
Fireplace Yes
Laundry Electric Dryer Hookup, Washer Hookup
Exterior
Fence Wood
Pool None
Roof Type Shingle
Porch Front Porch, Glass Enclosed, Patio
Private Pool No
Building
Lot Description Sprinklers In Front, Sprinklers In Rear
Sewer Public Sewer
Water Public
Architectural Style Traditional
Structure Type Frame,Vinyl Siding
New Construction No
Schools
Elementary Schools Chaffee Trail
Middle Schools Charger Academy
High Schools Edward White
Others
HOA Name Weschester PA
Tax ID 0088973210
Security Features Smoke Detector(s)
Acceptable Financing Cash, Conventional, FHA, VA Loan
Listing Terms Cash, Conventional, FHA, VA Loan
Read Less
Want to know what your home might be worth? Contact us for a FREE valuation!

Our team is ready to help you sell your home for the highest possible price ASAP
Bought with WATSON REALTY CORP





