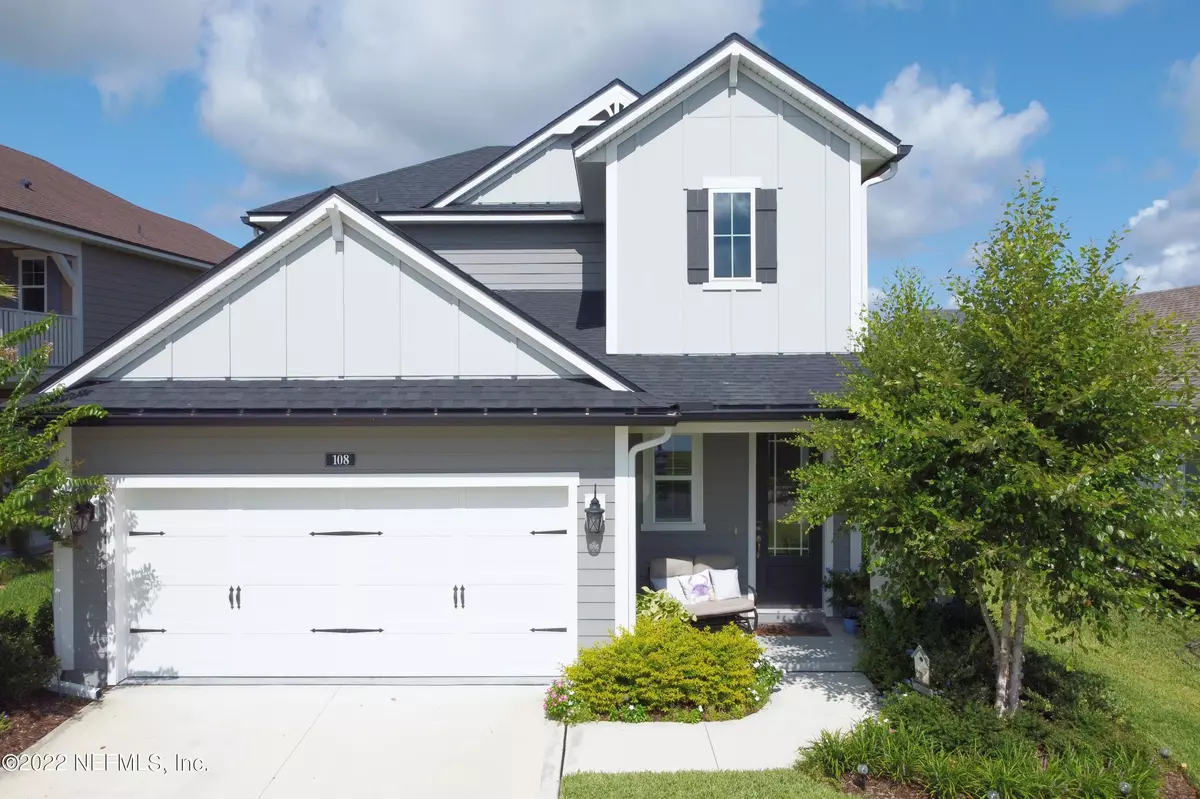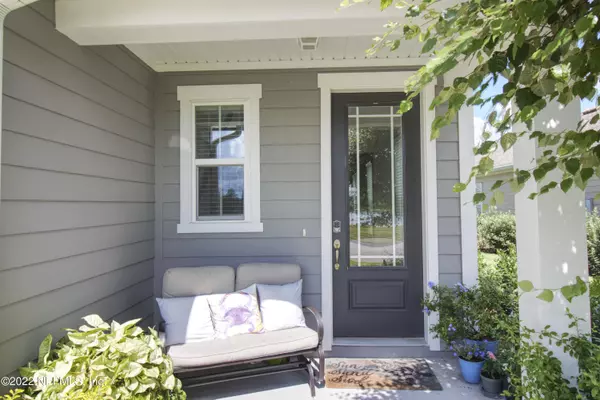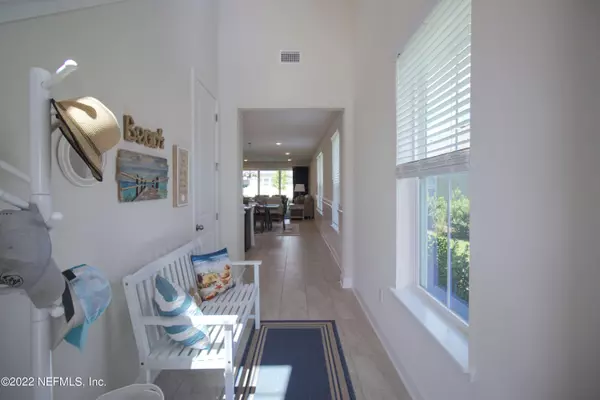$535,000
$535,000
For more information regarding the value of a property, please contact us for a free consultation.
108 TABBY LAKE AVE St Augustine, FL 32092
4 Beds
3 Baths
2,239 SqFt
Key Details
Sold Price $535,000
Property Type Single Family Home
Sub Type Single Family Residence
Listing Status Sold
Purchase Type For Sale
Square Footage 2,239 sqft
Price per Sqft $238
Subdivision Trailmark
MLS Listing ID 1180999
Sold Date 08/15/22
Bedrooms 4
Full Baths 2
Half Baths 1
HOA Fees $8/ann
HOA Y/N Yes
Originating Board realMLS (Northeast Florida Multiple Listing Service)
Year Built 2019
Lot Dimensions 47x130
Property Description
No need to wait for new construction! This highly upgraded Hernando Floor Plan by Providence Homes is ready for your family to call it home!
Enjoy your morning coffee as you sit on your front porch overlooking the large lake, just across from the resort-style pool and Camp House.
As you step into your new home, you are sure to be blown away by the amount of natural light from the vaulted, 2-story entryway - with plenty of space for a bench and the perfect ''drop-zone''! The space even includes a large coat closet for plenty of storage! Continue down the hall into your gourmet kitchen, dining area and family room.
The Kitchen features stainless-steel appliances, contrasting cabinets on island, soft-close doors and drawers, quartz countertops, and space for 4 seats at breakfast ba ba
Location
State FL
County St. Johns
Community Trailmark
Area 309-World Golf Village Area-West
Direction From I-95, take Exit 323 - Intl Golf Pkwy, towards World Golf Village. Travel 2.2 miles. Continue across SR-16 (IGP becomes Pacetti Rd). Proceed 2.6 miles to Trailmark on Right.
Interior
Interior Features Breakfast Bar, Eat-in Kitchen, Entrance Foyer, Kitchen Island, Pantry, Primary Bathroom -Tub with Separate Shower, Primary Downstairs, Split Bedrooms, Vaulted Ceiling(s), Walk-In Closet(s)
Heating Central, Electric, Heat Pump, Zoned, Other
Cooling Central Air, Electric, Zoned
Flooring Carpet, Tile
Exterior
Parking Features Additional Parking, Attached, Garage, Garage Door Opener
Garage Spaces 2.0
Fence Back Yard, Vinyl, Wrought Iron
Pool Community, None
Utilities Available Cable Available, Natural Gas Available, Other
Amenities Available Airport/Runway, Basketball Court, Children's Pool, Clubhouse, Fitness Center, Jogging Path, Laundry, Playground, Tennis Court(s)
Waterfront Description Pond
Roof Type Shingle
Accessibility Accessible Common Area
Porch Covered, Front Porch, Patio
Total Parking Spaces 2
Private Pool No
Building
Lot Description Sprinklers In Front, Sprinklers In Rear
Sewer Public Sewer
Water Public
Structure Type Fiber Cement,Frame
New Construction No
Schools
Elementary Schools Picolata Crossing
Middle Schools Pacetti Bay
High Schools Tocoi Creek
Others
HOA Name Evergreen Lifestyles
Tax ID 0290113510
Security Features Smoke Detector(s)
Acceptable Financing Cash, Conventional, FHA, VA Loan
Listing Terms Cash, Conventional, FHA, VA Loan
Read Less
Want to know what your home might be worth? Contact us for a FREE valuation!

Our team is ready to help you sell your home for the highest possible price ASAP
Bought with KARSTEN REAL ESTATE TEAM






