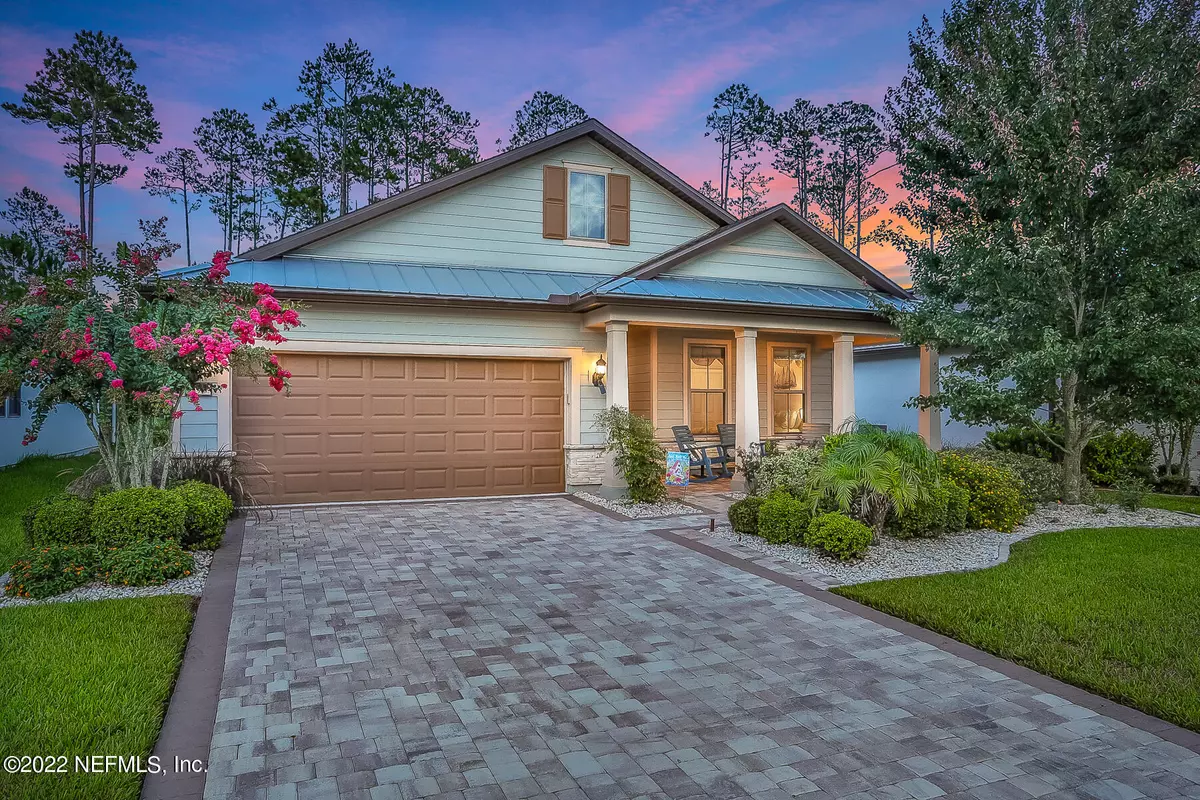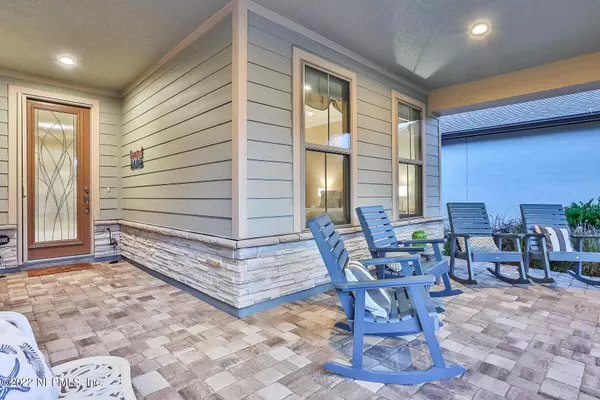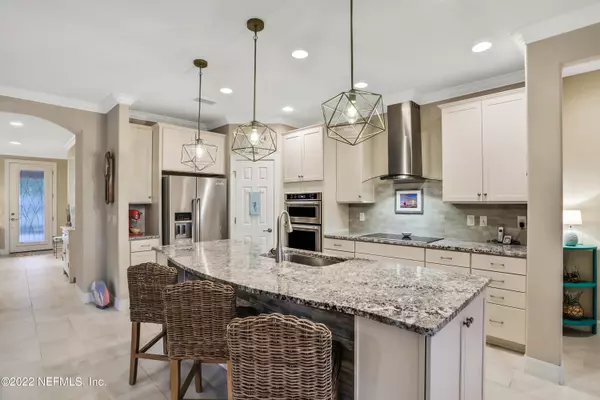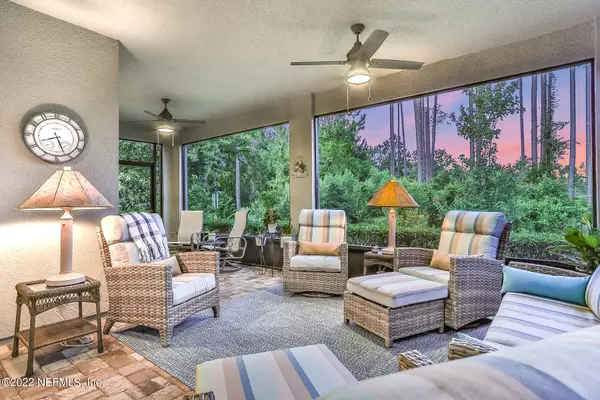$640,000
$640,000
For more information regarding the value of a property, please contact us for a free consultation.
393 WILD CYPRESS CIR Ponte Vedra, FL 32081
2 Beds
2 Baths
1,860 SqFt
Key Details
Sold Price $640,000
Property Type Single Family Home
Sub Type Single Family Residence
Listing Status Sold
Purchase Type For Sale
Square Footage 1,860 sqft
Price per Sqft $344
Subdivision Del Webb Ponte Vedra
MLS Listing ID 1180445
Sold Date 08/09/22
Style Contemporary
Bedrooms 2
Full Baths 2
HOA Fees $195/mo
HOA Y/N Yes
Originating Board realMLS (Northeast Florida Multiple Listing Service)
Year Built 2018
Property Description
This house has been upgraded with the purpose of hosting social gatherings. It is with great pleasure that we welcome you to our ''WILD BRANCH'' neighborhood! This home offers one of only a few unique Portico's in the entire Del Webb community, and this is one of the finest. It's hard to miss the 8-foot-tall glass entrance door with the beautifully aligned veneer stone encompassing this elevation. Upgraded Gourmet Kitchen and enlarged island and one-of-a-kind custom-ordered granite top compliments this home. In the dining and gathering areas, sliding glass doors may be opened to provide for additional living space and wine parties. The Lanai is oriented eastward and hence benefits from the ocean breezes and enlarged and widened to accommodate gatherings of all sizes. Flex Room
Location
State FL
County St. Johns
Community Del Webb Ponte Vedra
Area 272-Nocatee South
Direction US-1 S to Nocatee Pkwy; Crosswater Pkwy exit & keep R; 2nd exit to stay on Crosswater Pkwy; L to Del Webb Pkwy; R to River Run Blvd; R to Pineland Bay Dr; R to Sweet Pine Tr; L to Wild Cypress Cir.
Interior
Interior Features Entrance Foyer, Kitchen Island, Split Bedrooms
Heating Central, Heat Pump
Cooling Central Air
Exterior
Parking Features Attached, Garage
Garage Spaces 2.0
Pool None
Amenities Available Sauna, Tennis Court(s)
Total Parking Spaces 2
Private Pool No
Building
Lot Description Wooded
Sewer Public Sewer
Water Public
Architectural Style Contemporary
New Construction No
Others
Senior Community Yes
Tax ID 0722491150
Acceptable Financing Cash, Conventional
Listing Terms Cash, Conventional
Read Less
Want to know what your home might be worth? Contact us for a FREE valuation!

Our team is ready to help you sell your home for the highest possible price ASAP
Bought with RE/MAX UNLIMITED






