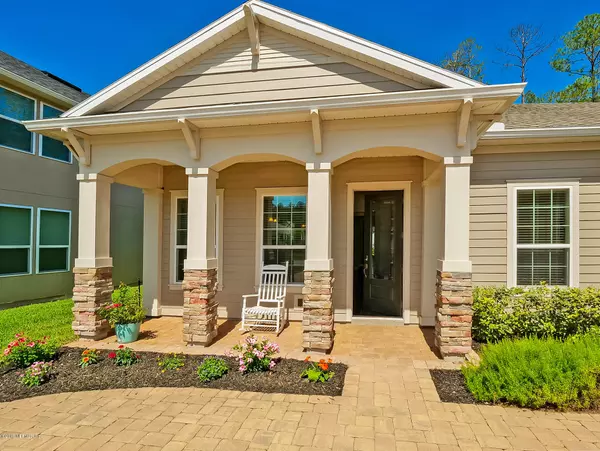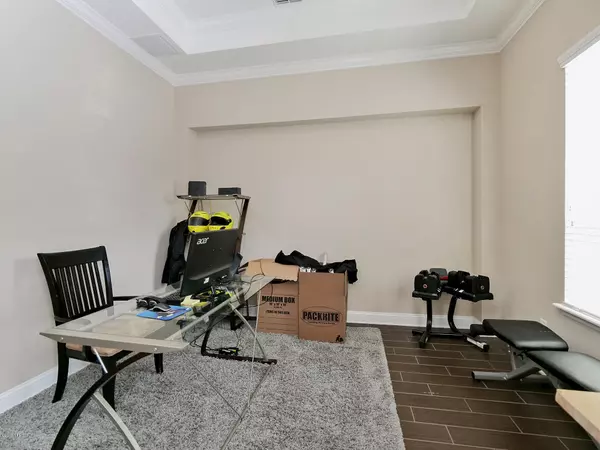$392,000
$400,000
2.0%For more information regarding the value of a property, please contact us for a free consultation.
743 ASPEN LEAF DR Jacksonville, FL 32081
4 Beds
3 Baths
2,668 SqFt
Key Details
Sold Price $392,000
Property Type Single Family Home
Sub Type Single Family Residence
Listing Status Sold
Purchase Type For Sale
Square Footage 2,668 sqft
Price per Sqft $146
Subdivision Nocatee
MLS Listing ID 997687
Sold Date 01/17/20
Style Other
Bedrooms 4
Full Baths 3
HOA Fees $30/ann
HOA Y/N Yes
Originating Board realMLS (Northeast Florida Multiple Listing Service)
Year Built 2016
Lot Dimensions 60x130
Property Description
MOTIVATED SELLER 5K TOWARD C COST WITH FULL PRICE OFFER LIVE LARGE ON 1 FLOOR WITH THAT COVETED 3 CAR COURTYARD ENTRY GARAGE ON A CUL DE SAC STREET!! THIS HOME HAS IT ALL! From the long Brick Pavered driveway to the beautiful stone appointed home with Front Porch you will not be disappointed. Upon entering you immediately capture the Preserve that awaits you on the spacious Brick Pavered Screened Lanai. The Large Open Kitchen w/ Double Ovens and a 5-Burner Gas Cook top are a cooks delight. The Open Space of the Kitchen, Breakfast Area and Great Room make for wonderful gatherings on a daily basis. Split bedrooms with the Owners Suite at the rear of the home. The other 3 bedrooms one of which is an en-suite are at the other end. French Doors off the Office allow for Privacy while working. working.
Location
State FL
County Duval
Community Nocatee
Area 029-Nocatee (Duval County)
Direction From Nocatee Parkway go North on Valley Ridge Boulevard to Left on Cypress Trails. to Right on Aspen Leaf Drive. Home 743 Aspen Leaf Drive is on your left.
Interior
Interior Features Breakfast Bar, Breakfast Nook, Eat-in Kitchen, Entrance Foyer, In-Law Floorplan, Pantry, Primary Bathroom -Tub with Separate Shower, Primary Downstairs, Smart Thermostat, Split Bedrooms, Walk-In Closet(s)
Heating Central, Electric, Heat Pump
Cooling Central Air, Electric
Flooring Carpet, Tile
Laundry Electric Dryer Hookup, Washer Hookup
Exterior
Garage Attached, Garage, Garage Door Opener
Garage Spaces 3.0
Pool Community, None
Utilities Available Cable Available, Cable Connected, Natural Gas Available
Amenities Available Basketball Court, Children's Pool, Clubhouse, Fitness Center, Jogging Path, Playground, Tennis Court(s), Trash
Waterfront No
View Protected Preserve
Roof Type Shingle
Accessibility Accessible Common Area
Porch Front Porch, Patio
Total Parking Spaces 3
Private Pool No
Building
Lot Description Cul-De-Sac, Sprinklers In Front, Sprinklers In Rear
Sewer Public Sewer
Water Public
Architectural Style Other
Structure Type Fiber Cement,Frame
New Construction No
Schools
Elementary Schools Bartram Springs
Middle Schools Twin Lakes Academy
High Schools Atlantic Coast
Others
Tax ID 1681481365
Security Features Security System Owned,Smoke Detector(s)
Acceptable Financing Cash, Conventional, FHA, VA Loan
Listing Terms Cash, Conventional, FHA, VA Loan
Read Less
Want to know what your home might be worth? Contact us for a FREE valuation!

Our team is ready to help you sell your home for the highest possible price ASAP
Bought with RE/MAX UNLIMITED






