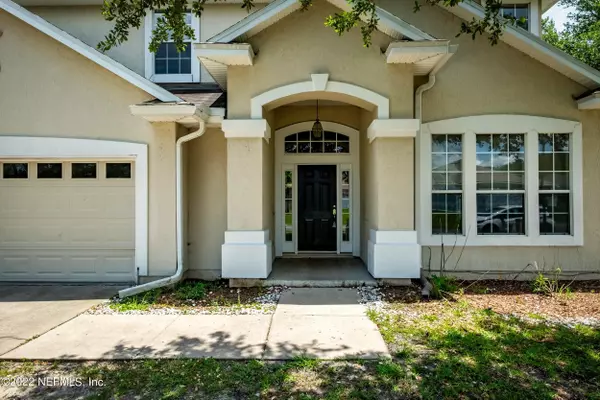$320,000
$320,000
For more information regarding the value of a property, please contact us for a free consultation.
1342 SHIRLEY OAKS DR S Jacksonville, FL 32218
5 Beds
4 Baths
2,858 SqFt
Key Details
Sold Price $320,000
Property Type Single Family Home
Sub Type Single Family Residence
Listing Status Sold
Purchase Type For Sale
Square Footage 2,858 sqft
Price per Sqft $111
Subdivision Shirley Oaks
MLS Listing ID 1173274
Sold Date 09/08/22
Style Traditional
Bedrooms 5
Full Baths 3
Half Baths 1
HOA Fees $26/ann
HOA Y/N Yes
Originating Board realMLS (Northeast Florida Multiple Listing Service)
Year Built 2004
Property Description
Large Two-Story Home! Welcome home to your spacious 5 bedroom, 3 full baths, with a half bath. Your new home has over 2,858 sq ft of living space with an oversized double car garage and backs up to a nature preserve. This home features mahogany laminate flooring throughout, a large open kitchen with a walk-in pantry, a water softener with a de-chlorination system, irrigation system and more. The primary en-suite has his/her closets, double sinks, a garden tub with a separate oversized shower. The interior of the home has been freshly painted including doors, closets, and trim, new ceiling fans installed in the great room and living room. Investment opportunity or rehab/renovation loan potential. Home being sold considerably below current market value. This home is located only minutes away from I95 and I295, shops, restaurants, and the River City Marketplace, in the sought-after community of Shirley Oaks.
Location
State FL
County Duval
Community Shirley Oaks
Area 092-Oceanway/Pecan Park
Direction From I-95 on the Northside, east on Airport Center Dr @ River City Marketplace, cross Starratt Rd, right on New Berlin Rd, left on Richfield Blvd. Follow Richfield down & left on Shirley Oaks Dr.
Interior
Interior Features Breakfast Bar, Eat-in Kitchen, Entrance Foyer, Pantry, Primary Bathroom -Tub with Separate Shower, Split Bedrooms, Walk-In Closet(s)
Heating Central
Cooling Central Air
Flooring Laminate, Tile
Laundry Electric Dryer Hookup, Washer Hookup
Exterior
Parking Features Attached, Garage, Garage Door Opener
Garage Spaces 2.0
Pool None
Amenities Available Laundry
View Protected Preserve
Roof Type Shingle
Total Parking Spaces 2
Private Pool No
Building
Sewer Public Sewer
Water Public
Architectural Style Traditional
Structure Type Frame,Stucco
New Construction No
Schools
Elementary Schools Louis Sheffield
Middle Schools Highlands
High Schools First Coast
Others
Tax ID 1069395225
Security Features Security System Owned,Smoke Detector(s)
Acceptable Financing Cash, Conventional
Listing Terms Cash, Conventional
Read Less
Want to know what your home might be worth? Contact us for a FREE valuation!

Our team is ready to help you sell your home for the highest possible price ASAP
Bought with MARGANON REAL ESTATE FIRM






