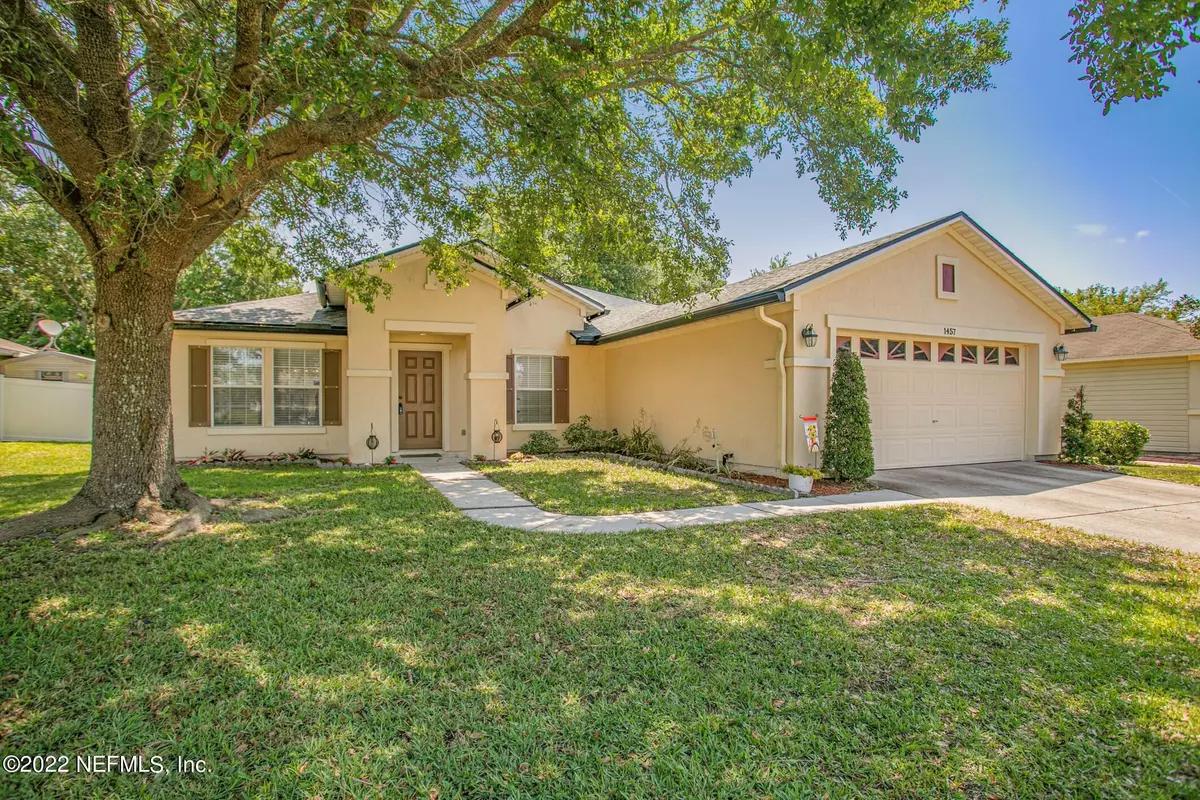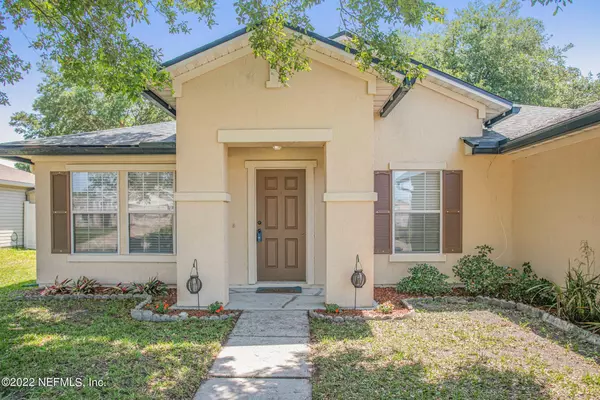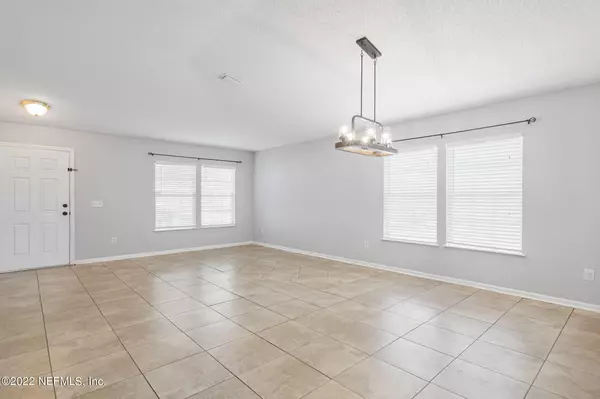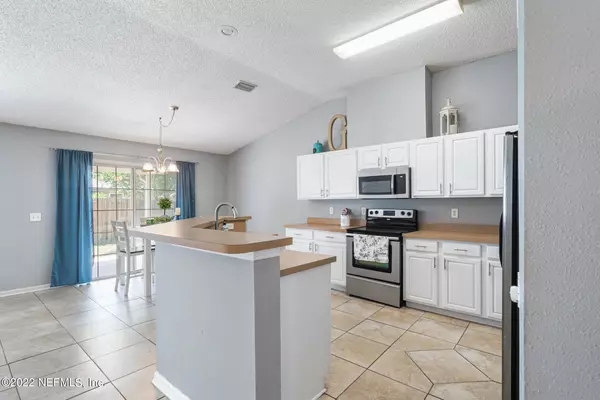$340,000
$345,000
1.4%For more information regarding the value of a property, please contact us for a free consultation.
1457 SUMMIT OAKS DR W Jacksonville, FL 32221
4 Beds
2 Baths
2,205 SqFt
Key Details
Sold Price $340,000
Property Type Single Family Home
Sub Type Single Family Residence
Listing Status Sold
Purchase Type For Sale
Square Footage 2,205 sqft
Price per Sqft $154
Subdivision Crystal Springs
MLS Listing ID 1167195
Sold Date 06/15/22
Style Ranch
Bedrooms 4
Full Baths 2
HOA Fees $20/ann
HOA Y/N Yes
Originating Board realMLS (Northeast Florida Multiple Listing Service)
Year Built 2003
Property Description
Spacious home with living and dining area, separate huge family room, eat-in kitchen with pantry closet. New roof in 2021. Newer air condenser unit. No carpet in the house-ceramic tile in living areas. Built in entertainment shelves in the family room. Large owner's suite with walk in closet. Enjoy summer evening cookouts on the covered porch. Fenced in back yard for privacy and your fury friends. All appliances stay, including the Washer/Dryer (AS-IS). Convenient to I10 and shopping. Meet your friends at Crystal Springs Park (1 mile from home) for a tennis match or to walk the trails.
Location
State FL
County Duval
Community Crystal Springs
Area 062-Crystal Springs/Country Creek Area
Direction From Interstate 10, exit to Chaffee Rd, head south. LEFT on Crystal Springs Rd to RIGHT into Crystal Creek Subdivision. At stop sign make a Right. Follow to house on left side
Interior
Interior Features Built-in Features, Eat-in Kitchen, Pantry, Primary Bathroom -Tub with Separate Shower, Split Bedrooms, Walk-In Closet(s)
Heating Central
Cooling Central Air
Flooring Tile
Exterior
Parking Features Attached, Garage
Garage Spaces 2.0
Fence Back Yard
Pool None
Roof Type Shingle
Total Parking Spaces 2
Private Pool No
Building
Water Public
Architectural Style Ranch
Structure Type Stucco
New Construction No
Others
Tax ID 0088969600
Acceptable Financing Cash, Conventional, FHA, VA Loan
Listing Terms Cash, Conventional, FHA, VA Loan
Read Less
Want to know what your home might be worth? Contact us for a FREE valuation!

Our team is ready to help you sell your home for the highest possible price ASAP
Bought with INI REALTY





