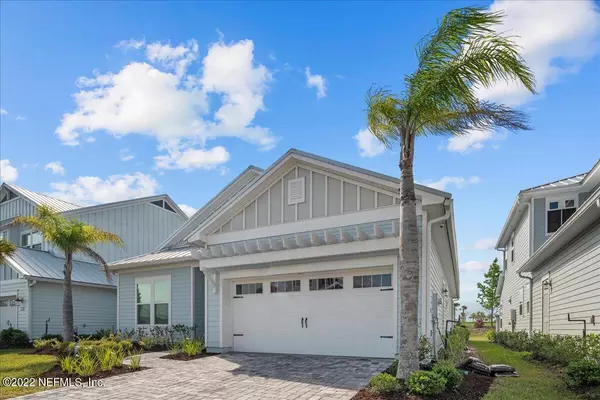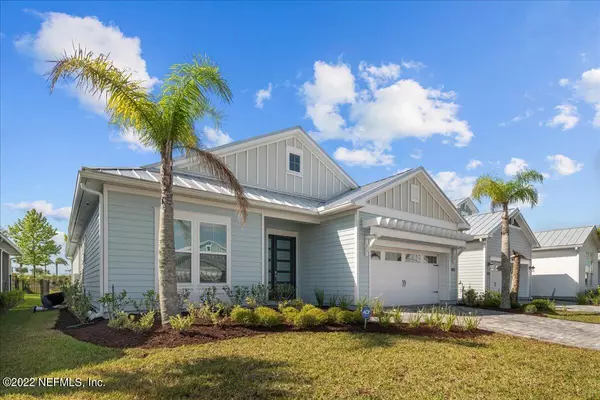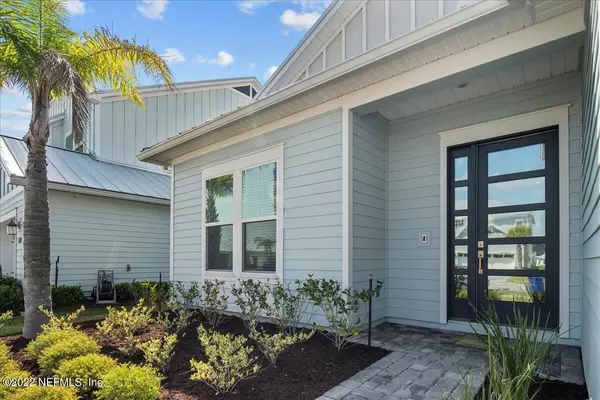$560,000
$599,900
6.7%For more information regarding the value of a property, please contact us for a free consultation.
94 WATERLINE DR St Johns, FL 32259
3 Beds
3 Baths
2,330 SqFt
Key Details
Sold Price $560,000
Property Type Single Family Home
Sub Type Single Family Residence
Listing Status Sold
Purchase Type For Sale
Square Footage 2,330 sqft
Price per Sqft $240
Subdivision Dorado
MLS Listing ID 1166205
Sold Date 06/27/22
Style Traditional
Bedrooms 3
Full Baths 3
HOA Fees $102/qua
HOA Y/N Yes
Originating Board realMLS (Northeast Florida Multiple Listing Service)
Year Built 2019
Property Description
This spectacular one-story 3 bedroom / 3 bath home in the Beachwalk community is a gem. Quartz kitchen countertops, Electrolux kitchen appliances, gas top stove, 42'' cabinets and 2 refrigerators to convey. Plenty of counter space. Ceramic wood tile throughout halls, laundry, family and dining rooms. Large laundry room w/sink. Electrolux washer and dryer to convey. Tinted front door, window treatments and security system. Carpeted master suite, w/ walk-in shower, dual-vanities, mini-fridge plus 2 walk-in closets. Smart features include Kevo lock, Lutron lights, Honeywell thermostat & Ring doorbell. Paver driveway and paver screened lanai. Screened lanai prepped for a summer kitchen. Tankless water heater. Sprinkler system, water softener, 2-car garage. Builder Lennar, Canary floor plan.
Location
State FL
County St. Johns
Community Dorado
Area 301-Julington Creek/Switzerland
Direction From I95, take Exit 329. Head east on CR 210. Travel about 2 miles, entrance to Beachwalk community is on your left. Follow to roundabout and turn into Dorado Subdivision. First Right Waterline Dr.
Interior
Interior Features Breakfast Bar, Entrance Foyer, Kitchen Island, Pantry, Primary Bathroom - Shower No Tub, Split Bedrooms, Walk-In Closet(s)
Heating Central, Electric, Heat Pump
Cooling Central Air, Electric
Flooring Carpet, Tile
Furnishings Unfurnished
Laundry Electric Dryer Hookup, Washer Hookup
Exterior
Parking Features Additional Parking, Attached, Garage, Garage Door Opener
Garage Spaces 2.0
Pool Community, None
Utilities Available Cable Connected, Natural Gas Available, Other
Amenities Available Clubhouse, Fitness Center, Jogging Path, Tennis Court(s)
Roof Type Metal
Porch Front Porch, Patio, Porch, Screened
Total Parking Spaces 2
Private Pool No
Building
Lot Description Sprinklers In Front, Sprinklers In Rear
Sewer Public Sewer
Water Public
Architectural Style Traditional
Structure Type Fiber Cement,Frame
New Construction No
Schools
Elementary Schools Ocean Palms
Middle Schools Alice B. Landrum
High Schools Allen D. Nease
Others
HOA Name Vesta Property
Tax ID 0237180980
Security Features Security System Owned,Smoke Detector(s)
Acceptable Financing Cash, Conventional, FHA, VA Loan
Listing Terms Cash, Conventional, FHA, VA Loan
Read Less
Want to know what your home might be worth? Contact us for a FREE valuation!

Our team is ready to help you sell your home for the highest possible price ASAP
Bought with KELLER WILLIAMS REALTY ATLANTIC PARTNERS





